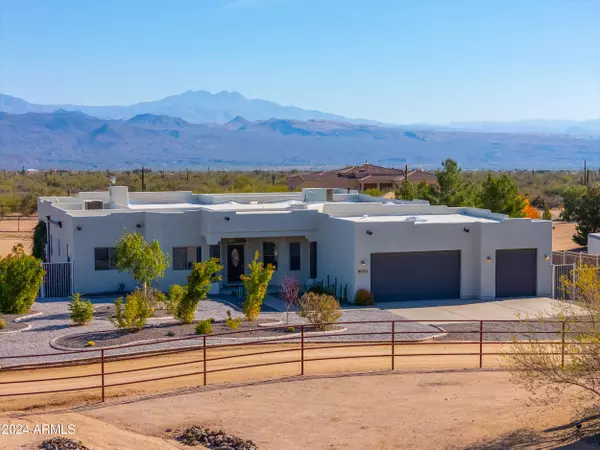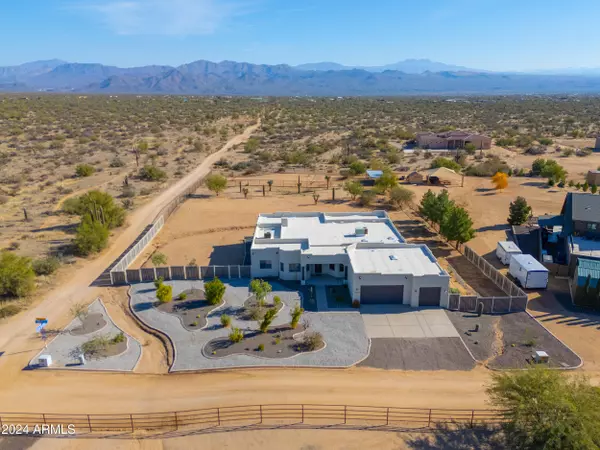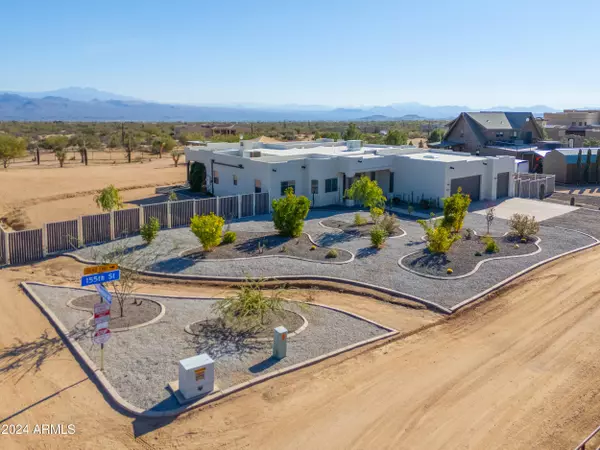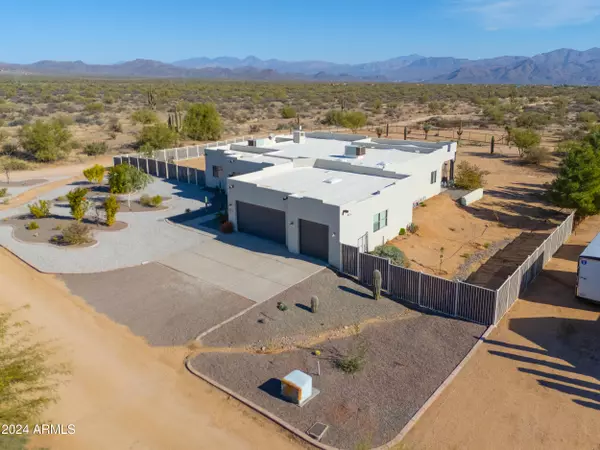$695,000
$670,000
3.7%For more information regarding the value of a property, please contact us for a free consultation.
31315 N 155TH Street Scottsdale, AZ 85262
4 Beds
2 Baths
2,360 SqFt
Key Details
Sold Price $695,000
Property Type Single Family Home
Sub Type Single Family - Detached
Listing Status Sold
Purchase Type For Sale
Square Footage 2,360 sqft
Price per Sqft $294
Subdivision Rio Verde Foothills
MLS Listing ID 6793559
Sold Date 12/31/24
Bedrooms 4
HOA Y/N No
Originating Board Arizona Regional Multiple Listing Service (ARMLS)
Year Built 2004
Annual Tax Amount $1,433
Tax Year 2024
Lot Size 1.242 Acres
Acres 1.24
Property Description
Nestled against the breathtaking backdrop of Tonto National Forest, this custom residence, on 1.24 acres, offers an idyllic lifestyle, perfect for both humans and animals alike. Enjoy panoramic views of the eastern skyline with the Mazatzal Mountain Range, including the famous Four Peaks! The property is designed with you and your four-legged friends in mind, featuring beautiful landscaping, animal habitat with strong fencing, shade structure and plumbed water. The home includes a comfortable split floor plan, gourmet kitchen with custom cabinets, fireplace, inside laundry, a shared well and more! Experience the best Scottsdale living with unparalleled accommodations, a variety of activities and experiences for horse or animal enthusiasts and the serenity of nature right at your doorstep. The luxurious primary suite includes a separate entrance to the patio, double sinks, a jetted tub, a shower, and a walk-in closet. Delight in the gourmet kitchen with custom knotty alder cabinets, granite counters with a curved peninsula breakfast bar, black appliances, and accent lights above and below the cabinets. Choose between a cozy breakfast nook, a family room, or a formal dining area for meals and gatherings. Relax in the inviting living room with a custom rock-faced fireplace, perfect for cozy evenings.
This home offers convenient amenities such as an inside laundry room with cabinets, an oversized 3-car garage, a large driveway, RV gate and parking. The beautifully landscaped yard includes plants, flowers, rock, and curbing, all surrounded by a wrought iron and steel wire fence. Future expansion is possible with a section of the roof constructed to be a rooftop patio - all it needs is a staircase to complete this incredible outdoor space. The home is also connected to a shared well and includes a water softener for added modern comfort.
Safe, in primary bedroom closet, and garage cabinets DO NOT convey, unless buyer is offering full price.
Location
State AZ
County Maricopa
Community Rio Verde Foothills
Direction From Rio Verde Drive turn North onto 152nd St (paved) follow about 2 miles to Lone Mountain, turn right to property at 155th St on the SE corner.
Rooms
Other Rooms Family Room
Den/Bedroom Plus 4
Separate Den/Office N
Interior
Interior Features Eat-in Kitchen, Breakfast Bar, 9+ Flat Ceilings, Double Vanity, Full Bth Master Bdrm, Separate Shwr & Tub, Tub with Jets, High Speed Internet, Granite Counters
Heating Electric
Cooling Ceiling Fan(s), Refrigeration
Flooring Laminate, Tile
Fireplaces Number 1 Fireplace
Fireplaces Type 1 Fireplace
Fireplace Yes
Window Features Dual Pane
SPA None
Exterior
Exterior Feature Covered Patio(s), Patio, Private Street(s)
Parking Features Electric Door Opener, RV Gate, RV Access/Parking
Garage Spaces 3.0
Garage Description 3.0
Fence Wrought Iron, Wire
Pool None
Amenities Available None
View Mountain(s)
Roof Type Foam
Private Pool No
Building
Lot Description Desert Back, Gravel/Stone Front, Gravel/Stone Back
Story 1
Builder Name Unknown
Sewer Septic in & Cnctd, Septic Tank
Water Shared Well
Structure Type Covered Patio(s),Patio,Private Street(s)
New Construction No
Schools
Elementary Schools Desert Sun Academy
Middle Schools Sonoran Trails Middle School
High Schools Cactus Shadows High School
School District Cave Creek Unified District
Others
HOA Fee Include No Fees
Senior Community No
Tax ID 219-41-031-E
Ownership Fee Simple
Acceptable Financing Conventional, FHA, VA Loan
Horse Property Y
Horse Feature Corral(s), Stall
Listing Terms Conventional, FHA, VA Loan
Financing Cash
Read Less
Want to know what your home might be worth? Contact us for a FREE valuation!

Our team is ready to help you sell your home for the highest possible price ASAP

Copyright 2025 Arizona Regional Multiple Listing Service, Inc. All rights reserved.
Bought with Russ Lyon Sotheby's International Realty





