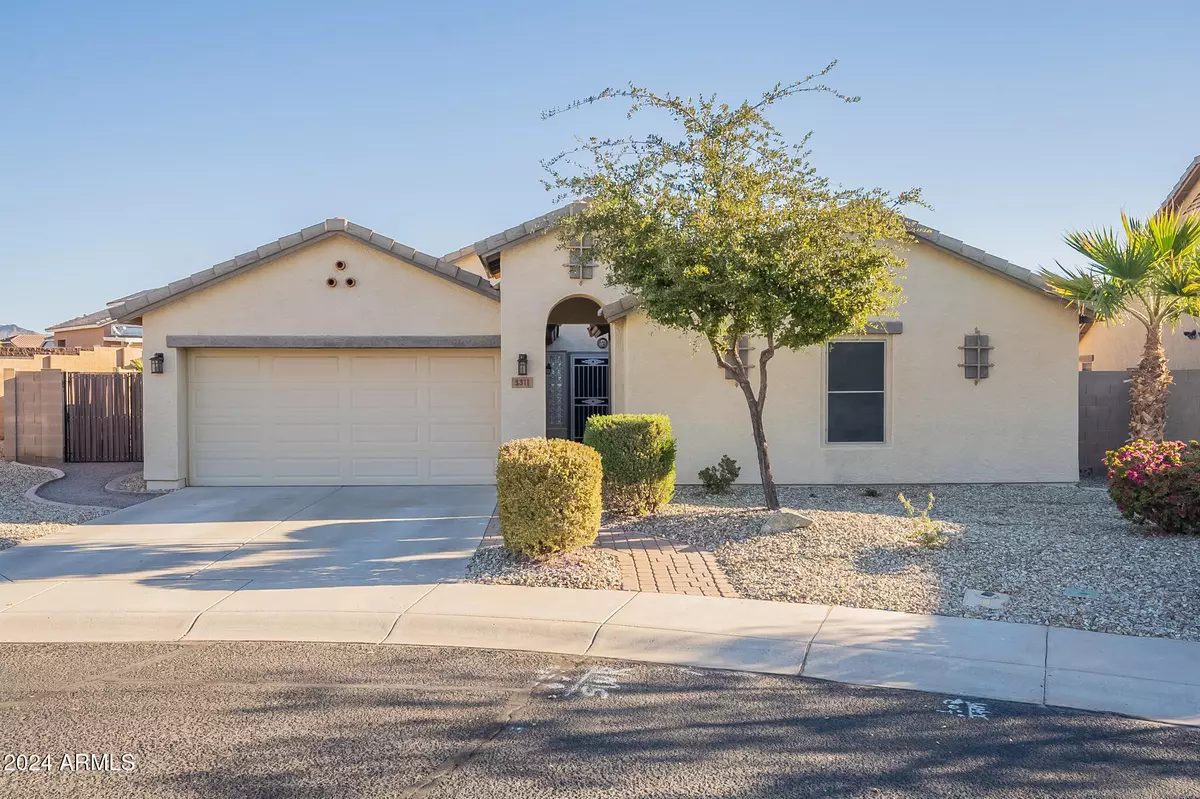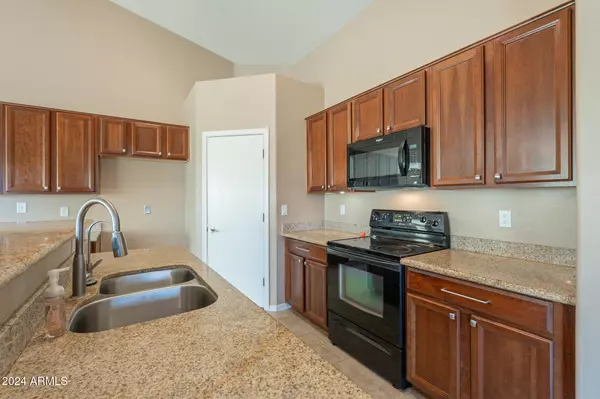$465,000
$465,000
For more information regarding the value of a property, please contact us for a free consultation.
3311 S 256TH Drive Buckeye, AZ 85326
5 Beds
3 Baths
2,528 SqFt
Key Details
Sold Price $465,000
Property Type Single Family Home
Sub Type Single Family - Detached
Listing Status Sold
Purchase Type For Sale
Square Footage 2,528 sqft
Price per Sqft $183
Subdivision Westpark Parcel 1
MLS Listing ID 6785068
Sold Date 12/19/24
Bedrooms 5
HOA Fees $56/qua
HOA Y/N Yes
Originating Board Arizona Regional Multiple Listing Service (ARMLS)
Year Built 2005
Annual Tax Amount $2,400
Tax Year 2024
Lot Size 9,957 Sqft
Acres 0.23
Property Description
Stunning 5BR Home with Heated Pool & Energy Efficiency. Welcome to this exquisite 2528-sf, 5-bedroom, 3-bathroom home, an entertainer's dream nestled on a sprawling 9957-sf lot. From the moment you step inside, you'll be captivated by the flexible floor plan and inviting atmosphere.
Key Features Include: Spacious Living Areas: Enjoy both a family room and a formal living room with a dedicated dining space, perfect for hosting gatherings. The informal dining area is conveniently located next to the upgraded kitchen, making everyday meals a delight.
Gourmet Kitchen: The heart of the home features modern appliances, ample counter space, and beautiful cabinetry, catering to all your culinary needs. Luxurious Master Suite: Retreat to the master suite with its granite vanity top, dual sinks, walk-in closet, tiled shower, and separate tiled tub surround. The full-width bedroom bay window offers picturesque views of the fenced and heated pool & spa. Outdoor Paradise: Step outside to your private oasis with a raised poolside sunning space, a large built-in barbecue with seating, a covered patio, raised garden beds, and both natural and artificial turf areas. Energy Efficient: This home is equipped with owned solar panels, additional insulation, nine ceiling fans, and dual zoned AC, ensuring comfort and sustainability year-round. This home offers a perfect blend of luxury, comfort, and eco-friendliness. Don't miss the chance to own this beautiful property - it's truly a gem!
Location
State AZ
County Maricopa
Community Westpark Parcel 1
Direction WEST TO SUPERIOR. RIGHT TO 256TH DRIVE.LEFT TO PROPERTY.
Rooms
Other Rooms Family Room
Den/Bedroom Plus 5
Separate Den/Office N
Interior
Interior Features Breakfast Bar, 9+ Flat Ceilings, Drink Wtr Filter Sys, No Interior Steps, Kitchen Island, Double Vanity, Full Bth Master Bdrm, Separate Shwr & Tub, High Speed Internet, Granite Counters
Heating Electric
Cooling Refrigeration, Programmable Thmstat, Ceiling Fan(s)
Flooring Laminate, Tile
Fireplaces Number No Fireplace
Fireplaces Type None
Fireplace No
Window Features Sunscreen(s),Dual Pane
SPA Heated,Private
Exterior
Exterior Feature Covered Patio(s), Storage, Built-in Barbecue
Parking Features RV Gate
Garage Spaces 2.0
Garage Description 2.0
Fence Block, Wrought Iron
Pool Play Pool, Fenced, Heated, Private
Community Features Biking/Walking Path
Amenities Available Rental OK (See Rmks)
Roof Type Tile
Private Pool Yes
Building
Lot Description Sprinklers In Rear, Sprinklers In Front, Desert Back, Desert Front, Cul-De-Sac, Grass Back, Synthetic Grass Back, Auto Timer H2O Front, Auto Timer H2O Back
Story 1
Builder Name CANTERRA HOMES, INC.
Sewer Public Sewer
Water City Water
Structure Type Covered Patio(s),Storage,Built-in Barbecue
New Construction No
Schools
Elementary Schools Westpark Elementary School
Middle Schools Westpark Elementary School
High Schools Youngker High School
School District Buckeye Union High School District
Others
HOA Name WESTPARK COMMUNITY
HOA Fee Include Maintenance Grounds
Senior Community No
Tax ID 504-26-641
Ownership Fee Simple
Acceptable Financing Conventional, FHA, VA Loan
Horse Property N
Listing Terms Conventional, FHA, VA Loan
Financing Conventional
Read Less
Want to know what your home might be worth? Contact us for a FREE valuation!

Our team is ready to help you sell your home for the highest possible price ASAP

Copyright 2024 Arizona Regional Multiple Listing Service, Inc. All rights reserved.
Bought with West USA Realty






