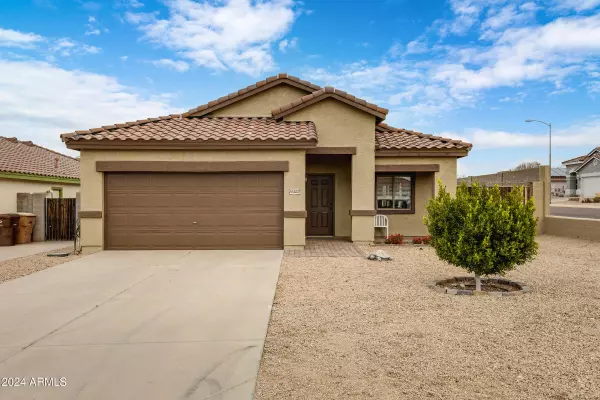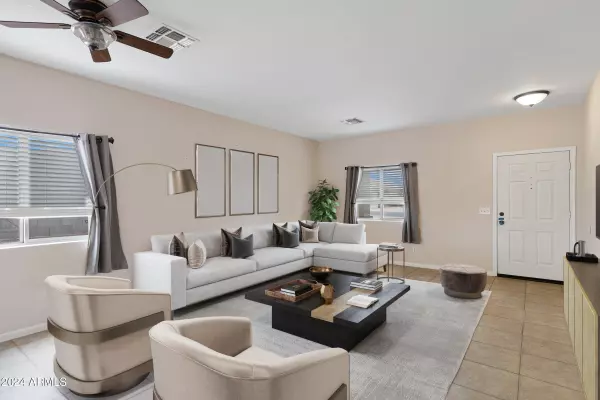$420,000
$441,000
4.8%For more information regarding the value of a property, please contact us for a free consultation.
10522 W ROBIN Lane Peoria, AZ 85383
3 Beds
1.75 Baths
1,758 SqFt
Key Details
Sold Price $420,000
Property Type Single Family Home
Sub Type Single Family - Detached
Listing Status Sold
Purchase Type For Sale
Square Footage 1,758 sqft
Price per Sqft $238
Subdivision Alta Vista Estates
MLS Listing ID 6780873
Sold Date 12/13/24
Bedrooms 3
HOA Y/N No
Originating Board Arizona Regional Multiple Listing Service (ARMLS)
Year Built 1999
Annual Tax Amount $1,693
Tax Year 2023
Lot Size 7,493 Sqft
Acres 0.17
Property Description
Charming 3 bed / 2 bath single-level home in Alta Vista Estates. Move-in ready & located on a desirable corner lot with no HOA! It boasts excellent curb appeal, featuring a low-maintenance front yard & a delightful covered front porch for welcoming guests. Recently updated with fresh exterior & interior paint in January 2024, the home also includes a new AC unit & water heater installed in June 2023, providing peace of mind for years to come. Inside, you'll find a spacious & inviting layout with no carpet, starting with a bright living room that opens to the dining area. The kitchen is well-equipped with ample cabinet & counter space, a convenient walk-in pantry, & sliding doors leading to the back patio. The primary bedroom features a large walk-in closet with built-in shelving & an updated en-suite bathroom with dual sinks. The property also includes an RV gate & parking, as well as plumbing for a water softener. The expansive backyard offers endless possibilities, with an extended covered patio & a pergola area perfect for BBQs & outdoor relaxation. Make this beautiful, low-maintenance home your own in the welcoming Alta Vista Estates community!
Location
State AZ
County Maricopa
Community Alta Vista Estates
Rooms
Other Rooms Family Room
Den/Bedroom Plus 3
Separate Den/Office N
Interior
Interior Features See Remarks, Eat-in Kitchen, Drink Wtr Filter Sys, Soft Water Loop, Pantry, 3/4 Bath Master Bdrm, Double Vanity, High Speed Internet
Heating Natural Gas
Cooling Refrigeration, Programmable Thmstat, Ceiling Fan(s)
Flooring Vinyl, Tile
Fireplaces Number No Fireplace
Fireplaces Type None
Fireplace No
SPA None
Laundry WshrDry HookUp Only
Exterior
Exterior Feature Other, Covered Patio(s)
Parking Features Attch'd Gar Cabinets, Dir Entry frm Garage, Electric Door Opener, RV Gate, RV Access/Parking
Garage Spaces 2.0
Garage Description 2.0
Fence Block
Pool None
Community Features Pickleball Court(s), Tennis Court(s), Playground, Biking/Walking Path
Amenities Available None
Roof Type Tile
Private Pool No
Building
Lot Description Sprinklers In Rear, Sprinklers In Front, Corner Lot, Desert Back, Desert Front, Gravel/Stone Front, Gravel/Stone Back, Grass Back, Auto Timer H2O Front, Auto Timer H2O Back
Story 1
Builder Name KB
Sewer Public Sewer
Water City Water
Structure Type Other,Covered Patio(s)
New Construction No
Schools
Elementary Schools Zuni Hills Elementary School
Middle Schools Zuni Hills Elementary School
High Schools Sunrise Mountain High School
School District Peoria Unified School District
Others
HOA Fee Include No Fees
Senior Community No
Tax ID 200-10-336
Ownership Fee Simple
Acceptable Financing Conventional, FHA, VA Loan
Horse Property N
Listing Terms Conventional, FHA, VA Loan
Financing Conventional
Read Less
Want to know what your home might be worth? Contact us for a FREE valuation!

Our team is ready to help you sell your home for the highest possible price ASAP

Copyright 2024 Arizona Regional Multiple Listing Service, Inc. All rights reserved.
Bought with Revive Realty,LLC






