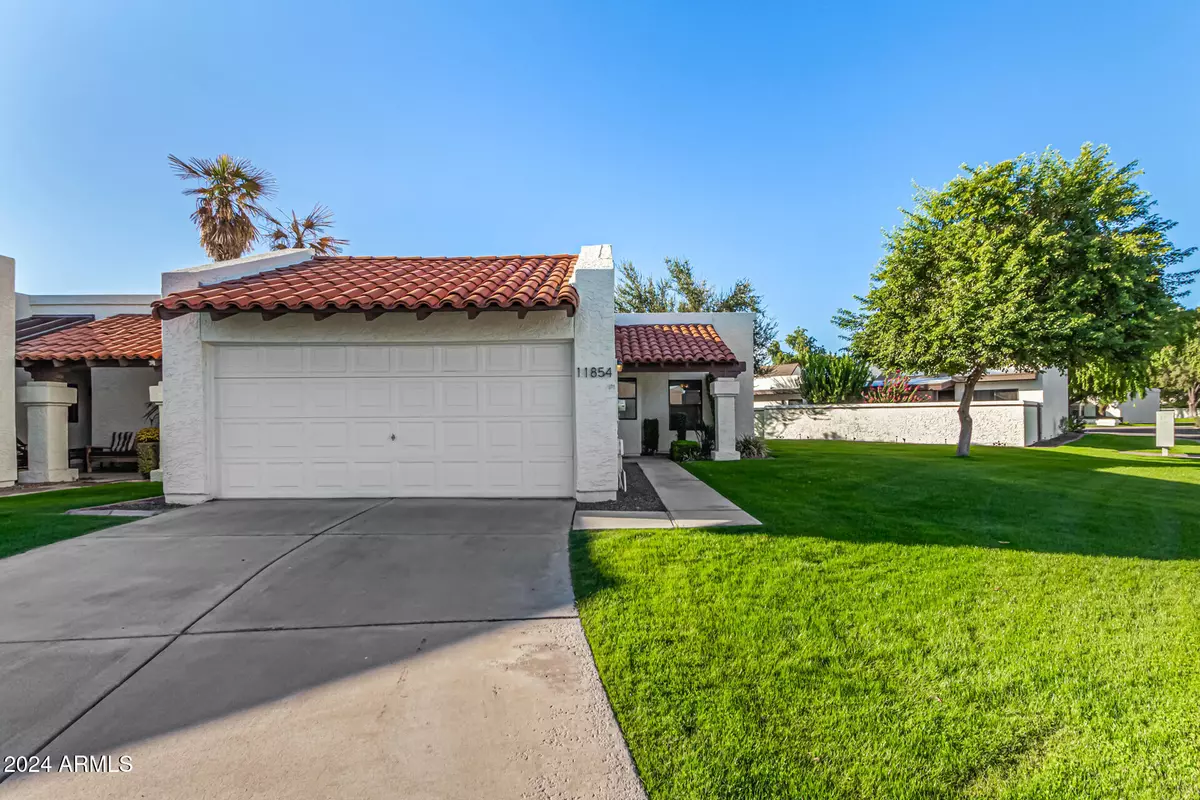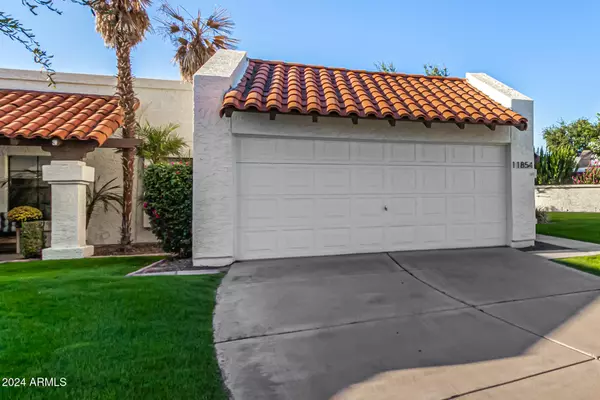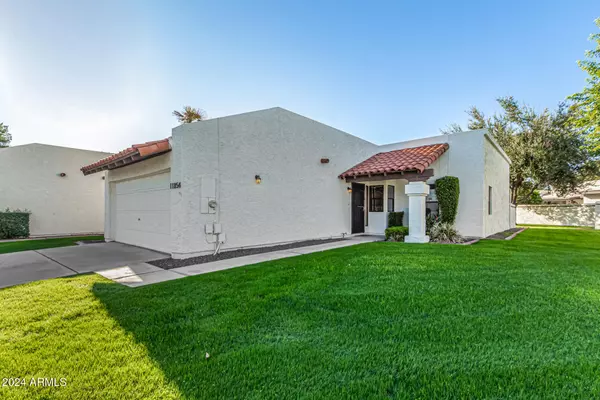$499,000
$499,000
For more information regarding the value of a property, please contact us for a free consultation.
11854 N 93RD Street Scottsdale, AZ 85260
2 Beds
2 Baths
1,007 SqFt
Key Details
Sold Price $499,000
Property Type Townhouse
Sub Type Townhouse
Listing Status Sold
Purchase Type For Sale
Square Footage 1,007 sqft
Price per Sqft $495
Subdivision Scottsdale Vista Townhomes 3
MLS Listing ID 6778683
Sold Date 11/13/24
Style Ranch
Bedrooms 2
HOA Fees $237/mo
HOA Y/N Yes
Originating Board Arizona Regional Multiple Listing Service (ARMLS)
Year Built 1982
Annual Tax Amount $1,157
Tax Year 2024
Lot Size 3,008 Sqft
Acres 0.07
Property Description
Be ready to fall in love with this charming home in Scottsdale Vista! This gem includes a 2-car garage w/ built-in cabinets. Inside, this spacious open floor plan, highlighted by bamboo flooring and a neutral color scheme, this completely updated home is perfect for hosting memorable gatherings. The immaculate kitchen boasts recessed lighting, SS appliances, a center island w/breakfast bar, beautiful cabinetry, & granite countertops. The spacious primary bedroom features direct outdoor access and, a beautiful ensuite. The private backyard, complete with a cozy patio, offers a peaceful retreat after a long day. The back gate opens directly to one of the two fantastic community pools, offering one of of the best locations in the entire community! This is the one you've been searching for!
Location
State AZ
County Maricopa
Community Scottsdale Vista Townhomes 3
Direction Head East on E Cactus Rd. Turn right onto N 94th St. Turn right onto E Poinsettia Dr. Turn left onto N 93rd St. Turn left to stay on N 93rd St. Home will be on the right.
Rooms
Other Rooms Great Room
Master Bedroom Downstairs
Den/Bedroom Plus 2
Separate Den/Office N
Interior
Interior Features Master Downstairs, Breakfast Bar, 9+ Flat Ceilings, No Interior Steps, Vaulted Ceiling(s), Kitchen Island, 3/4 Bath Master Bdrm, High Speed Internet, Granite Counters
Heating Electric
Cooling Refrigeration, Ceiling Fan(s)
Flooring Carpet, Tile, Wood
Fireplaces Number No Fireplace
Fireplaces Type None
Fireplace No
Window Features Dual Pane
SPA None
Exterior
Exterior Feature Patio
Parking Features Attch'd Gar Cabinets, Dir Entry frm Garage, Electric Door Opener
Garage Spaces 2.0
Garage Description 2.0
Fence Block
Pool None
Community Features Community Pool Htd, Community Pool, Near Bus Stop
Amenities Available Management
Roof Type Tile
Accessibility Bath Grab Bars
Private Pool No
Building
Lot Description Corner Lot, Grass Front
Story 1
Unit Features Ground Level
Builder Name Sunterra
Sewer Public Sewer
Water City Water
Architectural Style Ranch
Structure Type Patio
New Construction No
Schools
Elementary Schools Redfield Elementary School
Middle Schools Desert Canyon Middle School
High Schools Desert Mountain High School
School District Scottsdale Unified District
Others
HOA Name Scottsdale Vista
HOA Fee Include Insurance,Maintenance Grounds,Front Yard Maint,Maintenance Exterior
Senior Community No
Tax ID 217-25-674
Ownership Condominium
Acceptable Financing Conventional, FHA, VA Loan
Horse Property N
Listing Terms Conventional, FHA, VA Loan
Financing Cash
Read Less
Want to know what your home might be worth? Contact us for a FREE valuation!

Our team is ready to help you sell your home for the highest possible price ASAP

Copyright 2024 Arizona Regional Multiple Listing Service, Inc. All rights reserved.
Bought with AZArchitecture/Jarson & Jarson






