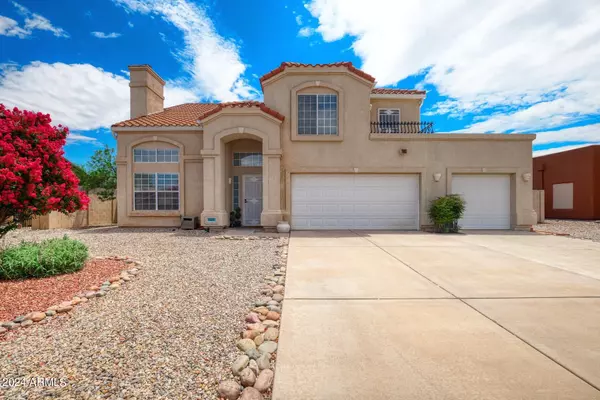$475,000
$475,000
For more information regarding the value of a property, please contact us for a free consultation.
3400 Trevino Drive Sierra Vista, AZ 85650
5 Beds
2.5 Baths
2,433 SqFt
Key Details
Sold Price $475,000
Property Type Single Family Home
Sub Type Single Family - Detached
Listing Status Sold
Purchase Type For Sale
Square Footage 2,433 sqft
Price per Sqft $195
Subdivision Tract 117
MLS Listing ID 6737578
Sold Date 11/14/24
Style Other (See Remarks)
Bedrooms 5
HOA Y/N No
Originating Board Arizona Regional Multiple Listing Service (ARMLS)
Year Built 1996
Annual Tax Amount $1,951
Tax Year 2023
Lot Size 0.273 Acres
Acres 0.27
Property Description
Discover this exquisite home nestled in prestigious Country Club Estates, offering a perfect blend of luxury & comfort. Step into a grand living room featuring a cozy fireplace, ideal for both relaxation & entertaining. The expansive, eat-in-kitchen boasts copious amounts of cabinet & counter space, offering work & storage space for any culinary enthusiast. A versatile bonus room offers endless possibilities - whether it's a gaming hub, home office, or an additional bedroom, it's yours to dream up. The main bedroom suite is a true retreat, complete with a private walk-out deck, a luxurious bath featuring a separate shower & soaking tub, & spacious closets. Large guest bath & their own walk out deck will make guests feel right at home. The backyard is your own personal resort. Cont. Dive into the sparkling built-in pool, unwind in the Jacuzzi, or entertain in the beautifully appointed cabana, which includes a shower, fireplace, sink and a dedicated space for a TV - perfect for outdoor living! With breathtaking mountain views as your backdrop, this home offers an unparallelled lifestyle in one of the most sought-after locations.
Location
State AZ
County Cochise
Community Tract 117
Direction S on Hwy 92, W on S Buffalo Soldier Trail, N on St Andrews Dr, E on Casper Dr, N on Palmer Dr, E on Trevino to home on right.
Rooms
Master Bedroom Upstairs
Den/Bedroom Plus 6
Separate Den/Office Y
Interior
Interior Features Upstairs, Vaulted Ceiling(s), Kitchen Island, Pantry, Double Vanity, Full Bth Master Bdrm, Separate Shwr & Tub, High Speed Internet
Heating Natural Gas
Cooling Refrigeration, Programmable Thmstat, Ceiling Fan(s)
Flooring Carpet, Tile
Fireplaces Type Living Room, Gas
Fireplace Yes
Window Features Dual Pane
SPA Heated,Private
Exterior
Exterior Feature Balcony, Covered Patio(s), Gazebo/Ramada, Patio, RV Hookup
Parking Features Electric Door Opener, RV Gate, RV Access/Parking
Garage Spaces 3.0
Garage Description 3.0
Fence Block
Pool Heated, Private
Community Features Golf
Amenities Available None
View Mountain(s)
Roof Type Tile
Private Pool Yes
Building
Lot Description Sprinklers In Rear, Sprinklers In Front, Desert Back, Desert Front, Gravel/Stone Front, Gravel/Stone Back
Story 2
Builder Name Unknown
Sewer Public Sewer
Water Pvt Water Company
Architectural Style Other (See Remarks)
Structure Type Balcony,Covered Patio(s),Gazebo/Ramada,Patio,RV Hookup
New Construction No
Schools
Elementary Schools Village Meadows Elementary School
Middle Schools Joyce Clark Middle School
High Schools Buena High School
School District Sierra Vista Unified District
Others
HOA Fee Include No Fees
Senior Community No
Tax ID 105-97-374
Ownership Fee Simple
Acceptable Financing Conventional, FHA, VA Loan
Horse Property N
Listing Terms Conventional, FHA, VA Loan
Financing Conventional
Read Less
Want to know what your home might be worth? Contact us for a FREE valuation!

Our team is ready to help you sell your home for the highest possible price ASAP

Copyright 2024 Arizona Regional Multiple Listing Service, Inc. All rights reserved.
Bought with Haymore Real Estate LLC





