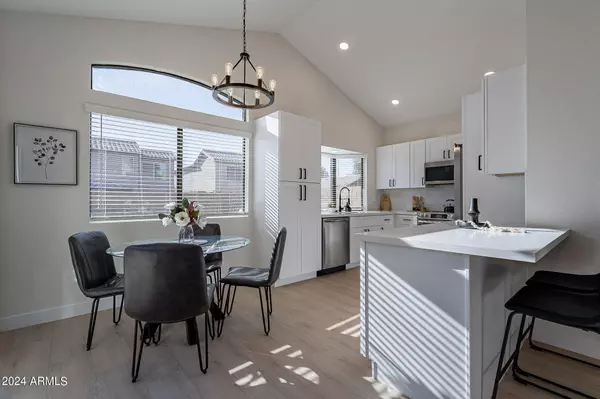$470,000
$475,000
1.1%For more information regarding the value of a property, please contact us for a free consultation.
880 N TERRACE Road Chandler, AZ 85226
3 Beds
2.5 Baths
1,390 SqFt
Key Details
Sold Price $470,000
Property Type Single Family Home
Sub Type Single Family - Detached
Listing Status Sold
Purchase Type For Sale
Square Footage 1,390 sqft
Price per Sqft $338
Subdivision Dawn
MLS Listing ID 6759562
Sold Date 10/25/24
Style Ranch
Bedrooms 3
HOA Fees $123/mo
HOA Y/N Yes
Originating Board Arizona Regional Multiple Listing Service (ARMLS)
Year Built 1987
Annual Tax Amount $1,581
Tax Year 2023
Lot Size 4,395 Sqft
Acres 0.1
Property Description
Welcome to your new home! Come and see this freshly remodeled 3 bed, 2 1/2 bath, 2 Car Garage home in Chandler. Located just off the 101 and Ray you are minutes away from the Chandler Fashion with all the shopping and great restaurants. Through the front door you are welcomed by soaring ceilings and brand new luxury vinyl plank flooring in the main living areas and plush patterned carpet in the bedrooms and on the stairs. Brand new kitchen boasts white shaker cabinets, gorgeous white quartz countertops, brand new stainless appliances and custom tile backsplash. Just off the front room is the master suite that features a separate slider door for access to the back yard, dual vanity sink, huge walk in shower and large closet. Just off the front door is the half bath and 2nd bedroom. Up the stairs is the 3rd bedroom and 2nd full bath with a new vanity and matching white quartz top. New window coverings. New door hardware, ceiling fans, light and plumbing fixtures throughout the home give it a modern feel. Out back there is a paver area off the master and a freshly laid sod backyard. NEW ROOF with warranty!! Community pool area that just went through a remodel. Don't miss out on this gem!! Come and see it TODAY!!!!
Location
State AZ
County Maricopa
Community Dawn
Rooms
Master Bedroom Split
Den/Bedroom Plus 3
Separate Den/Office N
Interior
Interior Features Master Downstairs, Eat-in Kitchen, Breakfast Bar, Vaulted Ceiling(s), 3/4 Bath Master Bdrm, Double Vanity
Heating Electric
Cooling Refrigeration, Ceiling Fan(s)
Flooring Carpet, Vinyl, Tile
Fireplaces Number 1 Fireplace
Fireplaces Type 1 Fireplace
Fireplace Yes
Window Features Sunscreen(s)
SPA None
Laundry WshrDry HookUp Only
Exterior
Parking Features Electric Door Opener
Garage Spaces 2.0
Garage Description 2.0
Fence Block
Pool None
Community Features Community Spa, Community Pool, Biking/Walking Path
Amenities Available Management
Roof Type Tile
Private Pool No
Building
Lot Description Sprinklers In Rear, Grass Front, Grass Back
Story 2
Builder Name UNKNOWN
Sewer Public Sewer
Water City Water
Architectural Style Ranch
New Construction No
Schools
Elementary Schools Kyrene De Las Brisas School
Middle Schools Kyrene Aprende Middle School
High Schools Corona Del Sol High School
School District Tempe Union High School District
Others
HOA Name DAWN HOA
HOA Fee Include Maintenance Grounds,Front Yard Maint
Senior Community No
Tax ID 301-67-175
Ownership Fee Simple
Acceptable Financing Conventional, FHA, VA Loan
Horse Property N
Listing Terms Conventional, FHA, VA Loan
Financing Conventional
Read Less
Want to know what your home might be worth? Contact us for a FREE valuation!

Our team is ready to help you sell your home for the highest possible price ASAP

Copyright 2025 Arizona Regional Multiple Listing Service, Inc. All rights reserved.
Bought with eXp Realty





