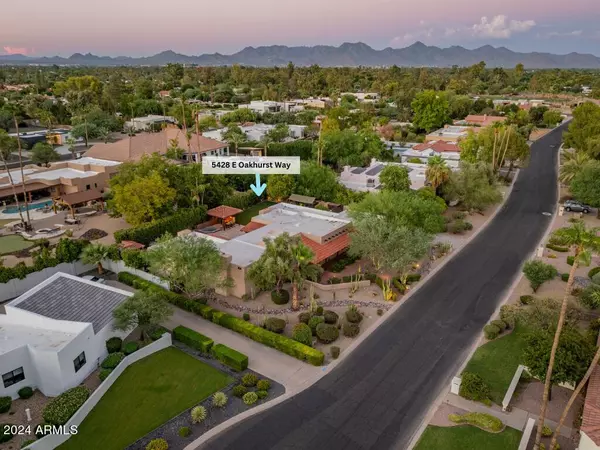$1,735,000
$1,795,000
3.3%For more information regarding the value of a property, please contact us for a free consultation.
5428 E Oakhurst Way Scottsdale, AZ 85254
4 Beds
3 Baths
3,196 SqFt
Key Details
Sold Price $1,735,000
Property Type Single Family Home
Sub Type Single Family - Detached
Listing Status Sold
Purchase Type For Sale
Square Footage 3,196 sqft
Price per Sqft $542
Subdivision Orange Tree Estates
MLS Listing ID 6745051
Sold Date 10/01/24
Bedrooms 4
HOA Y/N No
Originating Board Arizona Regional Multiple Listing Service (ARMLS)
Year Built 1985
Annual Tax Amount $5,440
Tax Year 2023
Lot Size 0.341 Acres
Acres 0.34
Property Description
Absolutely stunning southwest contemporary! This beautifully remodeled 4 bed/3 full bath, 3200 sqft home sits on a premium N/S lot and offers a popular open & split floor plan, a true backyard oasis (no exaggeration), and designer upgrades throughout. The main living areas feature porcelain tile, wood burning fireplaces in both living areas, under mount lighting, and a large sliding California door that creates seamless indoor/outdoor living. The chef's kitchen is equipped with a large island w/ butcher block counter, beautiful high-end cabinetry, skylight, an oversized walk-in pantry and a wine fridge. The primary suite boasts a 3rd wood burning fireplace, double door patio access, and a fully remodeled bathroom with beautiful tile, dual sinks, walk-in shower, separate soaking tub, skylight, private toilet room, and a walk-in closet with custom built-ins. The home also features 3 large additional bedrooms (all split from the primary, 1 bed/bath is separate from the others) & 2 full bathrooms, a large laundry room, spacious garage with built-ins and epoxied flooring.
The resort-style backyard boasts a large, low maintenance turf yard, gorgeous pebble tec pool, redesigned inset spa, large ficus trees for privacy, garden area, shed, RV gate and more. The covered & uncovered patios include separate gazebos - one with a built-in BBQ & another with an outdoor bar. Both feature premium surround sound, stained concrete counters, porcelain tile, inset TVs, air compressors (for easy cleaning) & misting systems that make this the perfect space to enjoy year round. The sellers invested over 300k into this property over the years, creating a unique and wonderful sanctuary.
Orange Tree Estates is a highly coveted neighborhood located in the heart of 85254, between the popular Shea & Cactus corridors. Convenient to top SUSD schools (Sequoya, Cocopah & Chaparral), an abundance of great restaurants & shopping (Shops at Gainey Village, Kierland/Scottsdale Quarter, Tatum & Shea, new PV mall), the Phx Mtn Preserve w/ countless hiking & biking trails, plus easy access to both the 101 & 51 freeways. This home is a must see!
Location
State AZ
County Maricopa
Community Orange Tree Estates
Direction From Cactus Rd, turn West onto 56th St, turn right onto E Oakhurst Way, the home will be on the right.
Rooms
Other Rooms Great Room, Family Room
Master Bedroom Split
Den/Bedroom Plus 4
Separate Den/Office N
Interior
Interior Features Breakfast Bar, 9+ Flat Ceilings, Drink Wtr Filter Sys, Kitchen Island, Double Vanity, Full Bth Master Bdrm, Separate Shwr & Tub, High Speed Internet
Heating Electric
Cooling Refrigeration, Ceiling Fan(s)
Flooring Tile
Fireplaces Type 3+ Fireplace, Family Room, Living Room, Master Bedroom
Fireplace Yes
SPA Private
Exterior
Exterior Feature Covered Patio(s), Gazebo/Ramada, Misting System, Patio, Storage, Built-in Barbecue
Parking Features Attch'd Gar Cabinets, Dir Entry frm Garage, Electric Door Opener
Garage Spaces 2.0
Garage Description 2.0
Fence Block
Pool Private
Landscape Description Irrigation Back, Irrigation Front
Amenities Available None
Roof Type Built-Up
Private Pool Yes
Building
Lot Description Desert Back, Desert Front, Synthetic Grass Back, Auto Timer H2O Front, Auto Timer H2O Back, Irrigation Front, Irrigation Back
Story 1
Builder Name Unknown
Sewer Public Sewer
Water City Water
Structure Type Covered Patio(s),Gazebo/Ramada,Misting System,Patio,Storage,Built-in Barbecue
New Construction No
Schools
Elementary Schools Sequoya Elementary School
Middle Schools Cocopah Middle School
High Schools Chaparral High School
School District Scottsdale Unified District
Others
HOA Fee Include No Fees
Senior Community No
Tax ID 167-55-052
Ownership Fee Simple
Acceptable Financing FannieMae (HomePath), Conventional, 1031 Exchange, FHA, VA Loan
Horse Property N
Listing Terms FannieMae (HomePath), Conventional, 1031 Exchange, FHA, VA Loan
Financing Cash
Read Less
Want to know what your home might be worth? Contact us for a FREE valuation!

Our team is ready to help you sell your home for the highest possible price ASAP

Copyright 2024 Arizona Regional Multiple Listing Service, Inc. All rights reserved.
Bought with Bellamak Realty





