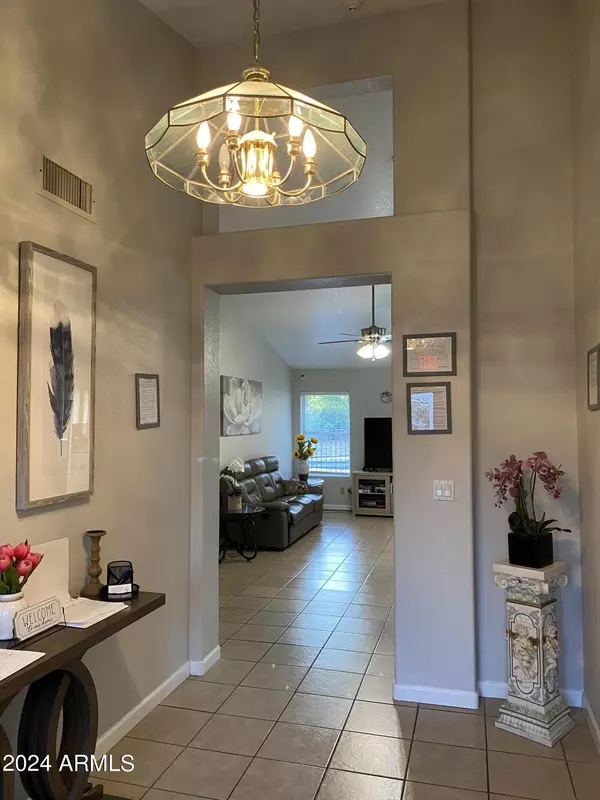$1,250,000
$1,275,000
2.0%For more information regarding the value of a property, please contact us for a free consultation.
5622 W ALAMEDA Road Glendale, AZ 85310
9 Beds
7 Baths
3,437 SqFt
Key Details
Sold Price $1,250,000
Property Type Single Family Home
Sub Type Single Family - Detached
Listing Status Sold
Purchase Type For Sale
Square Footage 3,437 sqft
Price per Sqft $363
Subdivision Northwood Glen Lot 1-178
MLS Listing ID 6731689
Sold Date 10/01/24
Style Ranch
Bedrooms 9
HOA Y/N No
Originating Board Arizona Regional Multiple Listing Service (ARMLS)
Year Built 1989
Annual Tax Amount $3,706
Tax Year 2023
Lot Size 0.379 Acres
Acres 0.38
Property Description
Beautiful home in highly desired, upscale area with no HOA where owners take pride in their homes and the neighborhood is pleasant and quiet. The inviting entrance opens to a large great room with vaulted ceilings, formal dining room and large kitchen. There are 3 are master bedrooms, 3 bedrooms have their own private 1/2 baths, and in total there are 9 bedrooms and 7 bathrooms. Home is totally re-painted inside and outside with light or neutral colors. Situated on a gorgeous large 1/3 acre lot that is private and has many possibilities. There is a built-in barbeque to enjoy, 2 extra storage sheds. The fenced pool is placed to the side so that a large grassy area remains open for recreation or could even fit a guest house. Very Nice Property !
Location
State AZ
County Maricopa
Community Northwood Glen Lot 1-178
Direction South on 55th Ave. to Alameda Rd., then west to property on right side
Rooms
Other Rooms Great Room
Den/Bedroom Plus 9
Separate Den/Office N
Interior
Interior Features Fire Sprinklers, No Interior Steps, Soft Water Loop, Vaulted Ceiling(s), Full Bth Master Bdrm, High Speed Internet
Heating Electric
Cooling Refrigeration, Programmable Thmstat, Ceiling Fan(s)
Flooring Tile
Fireplaces Number No Fireplace
Fireplaces Type None
Fireplace No
Window Features Dual Pane
SPA None
Exterior
Exterior Feature Covered Patio(s), Storage, Built-in Barbecue
Parking Features RV Gate, Separate Strge Area, RV Access/Parking
Fence Block
Pool Play Pool, Fenced, Private
Amenities Available None
Roof Type Reflective Coating,Tile,Built-Up,Rolled/Hot Mop
Accessibility Accessible Door 32in+ Wide, Zero-Grade Entry, Accessible Approach with Ramp, Bath Roll-Under Sink, Bath Roll-In Shower, Bath Raised Toilet, Bath Lever Faucets, Bath Grab Bars, Accessible Hallway(s)
Private Pool Yes
Building
Lot Description Sprinklers In Rear, Sprinklers In Front, Desert Back, Desert Front, Grass Front, Grass Back, Auto Timer H2O Front, Auto Timer H2O Back
Story 1
Builder Name Del Webb
Sewer Public Sewer
Water City Water
Architectural Style Ranch
Structure Type Covered Patio(s),Storage,Built-in Barbecue
New Construction No
Schools
Elementary Schools Las Brisas Elementary School - Glendale
Middle Schools Hillcrest Middle School
High Schools Sandra Day O'Connor High School
School District Deer Valley Unified District
Others
HOA Fee Include No Fees
Senior Community No
Tax ID 201-11-484
Ownership Fee Simple
Acceptable Financing Conventional, Lease Option, Lease Purchase, Owner May Carry
Horse Property N
Listing Terms Conventional, Lease Option, Lease Purchase, Owner May Carry
Financing Conventional
Read Less
Want to know what your home might be worth? Contact us for a FREE valuation!

Our team is ready to help you sell your home for the highest possible price ASAP

Copyright 2024 Arizona Regional Multiple Listing Service, Inc. All rights reserved.
Bought with Realty ONE Group





