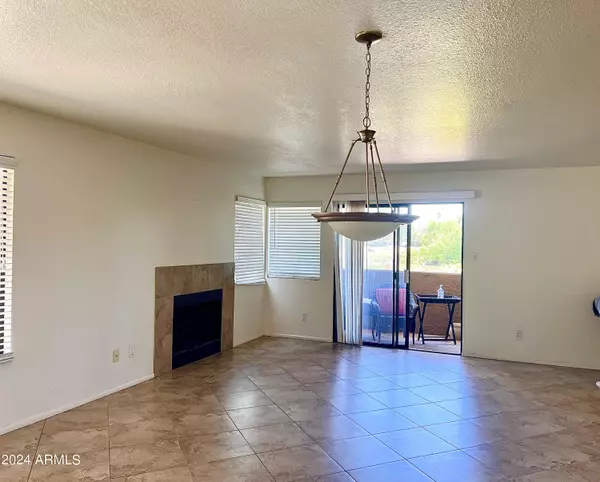$430,000
$419,000
2.6%For more information regarding the value of a property, please contact us for a free consultation.
5122 E SHEA Boulevard #1062 Scottsdale, AZ 85254
2 Beds
2 Baths
1,086 SqFt
Key Details
Sold Price $430,000
Property Type Condo
Sub Type Apartment Style/Flat
Listing Status Sold
Purchase Type For Sale
Square Footage 1,086 sqft
Price per Sqft $395
Subdivision Milano Terrace Private Residences Condominium
MLS Listing ID 6707299
Sold Date 07/15/24
Style Santa Barbara/Tuscan
Bedrooms 2
HOA Fees $300/mo
HOA Y/N Yes
Originating Board Arizona Regional Multiple Listing Service (ARMLS)
Year Built 1985
Annual Tax Amount $1,210
Tax Year 2023
Lot Size 1,130 Sqft
Acres 0.03
Property Description
Fantastic location with resort style living facing golf course in Scottsdale, AZ. The 51, 101 nearby with easy access to downtown activities. Beautiful, heated pools and spas with gathering areas for entertaining. That extremely hard to find lock and go, ground level with garage included. Workout room, and paths, for biking, and walking. Right by restaurants, shopping & new PV mall being constructed. Indoor stackable washer/dryer, and GE stainless refrigerator convey as is. New carpet in two bedrooms, April 2024 large neutral tile cleaned May 2024.
Location
State AZ
County Maricopa
Community Milano Terrace Private Residences Condominium
Direction East on Shea from Tatum Blvd to entrance off Shea Blvd.
Rooms
Den/Bedroom Plus 2
Separate Den/Office N
Interior
Interior Features No Interior Steps, 3/4 Bath Master Bdrm, High Speed Internet, Granite Counters
Heating Electric
Cooling Refrigeration
Flooring Carpet, Tile
Fireplaces Type 1 Fireplace, Living Room
Fireplace Yes
Window Features Sunscreen(s)
SPA Heated
Exterior
Exterior Feature Covered Patio(s), Patio, Storage
Parking Features Electric Door Opener, Unassigned, Gated
Garage Spaces 1.0
Garage Description 1.0
Fence Block, Wrought Iron
Pool None
Landscape Description Irrigation Back, Irrigation Front
Community Features Gated Community, Community Spa Htd, Community Pool Htd, Near Bus Stop, Golf, Biking/Walking Path, Clubhouse, Fitness Center
Utilities Available APS
Amenities Available FHA Approved Prjct, Management, VA Approved Prjct
View Mountain(s)
Roof Type Tile,Foam
Accessibility Exterior Curb Cuts
Private Pool No
Building
Lot Description Corner Lot, Desert Back, Desert Front, On Golf Course, Grass Front, Grass Back, Auto Timer H2O Front, Auto Timer H2O Back, Irrigation Front, Irrigation Back
Story 1
Unit Features Ground Level
Builder Name unknown
Sewer Public Sewer
Water City Water
Architectural Style Santa Barbara/Tuscan
Structure Type Covered Patio(s),Patio,Storage
New Construction No
Schools
Elementary Schools Sequoya Elementary School
Middle Schools Cocopah Middle School
High Schools Chaparral High School
School District Scottsdale Unified District
Others
HOA Name Milano Terrace HOA
HOA Fee Include Roof Repair,Insurance,Pest Control,Maintenance Grounds,Street Maint,Front Yard Maint,Trash,Roof Replacement,Maintenance Exterior
Senior Community No
Tax ID 167-75-029
Ownership Condominium
Acceptable Financing Conventional, VA Loan
Horse Property N
Listing Terms Conventional, VA Loan
Financing FHA
Read Less
Want to know what your home might be worth? Contact us for a FREE valuation!

Our team is ready to help you sell your home for the highest possible price ASAP

Copyright 2024 Arizona Regional Multiple Listing Service, Inc. All rights reserved.
Bought with eXp Realty






