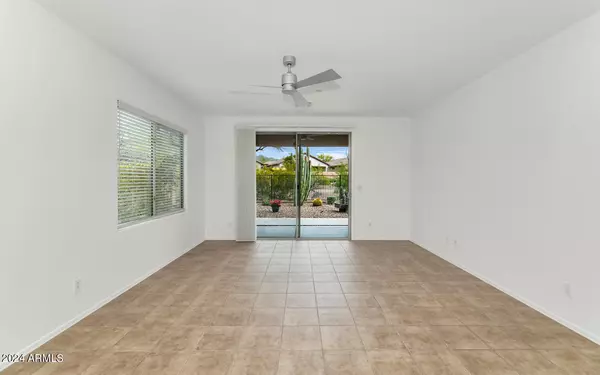$435,000
$444,900
2.2%For more information regarding the value of a property, please contact us for a free consultation.
1634 W Owens Way Anthem, AZ 85086
3 Beds
2 Baths
1,454 SqFt
Key Details
Sold Price $435,000
Property Type Single Family Home
Sub Type Single Family - Detached
Listing Status Sold
Purchase Type For Sale
Square Footage 1,454 sqft
Price per Sqft $299
Subdivision Anthem Unit 32
MLS Listing ID 6687121
Sold Date 07/03/24
Bedrooms 3
HOA Fees $499/qua
HOA Y/N Yes
Originating Board Arizona Regional Multiple Listing Service (ARMLS)
Year Built 2005
Annual Tax Amount $2,046
Tax Year 2023
Lot Size 5,004 Sqft
Acres 0.11
Property Description
SELLER OFFERING UP TO 5K TOWARDS BUYER CLOSING COSTS!! Highly sought after Mohave model, nestled in the award-winning Anthem Country Club, is Sonoran living at its finest. This beautiful home is situated on a north-facing backyard lot that is adjacent to a wash w/no neighbors directly behind. Lovingly cared for, you won't see deferred maintenance. New carpet, paint, dishwasher, water heater, garbage disposal, newer HVAC & epoxy garage floor make this home truly turn-key. Enjoy spacious rooms, plenty of storage, rich wood cabinetry, tile flooring, & stainless appliances. Take pleasure in the abundance of activities Anthem has to offer...fitness centers, tennis, pickleball, swimming pools, golf courses, dining facilities, water park, walking paths, easy freeway access and so much more.
Location
State AZ
County Maricopa
Community Anthem Unit 32
Direction Anthem Way East to Anthem Hills (second guard house). Left on Anthem Hills. Right on Ainsworth. Right on Anthem Ridge. Right on Owens. Left on La Cantera. Right on Owens to home on right.
Rooms
Den/Bedroom Plus 3
Separate Den/Office N
Interior
Interior Features Drink Wtr Filter Sys, Fire Sprinklers, Intercom, No Interior Steps, Pantry, 3/4 Bath Master Bdrm, Double Vanity, High Speed Internet
Heating Natural Gas
Cooling Refrigeration, Ceiling Fan(s)
Flooring Carpet, Tile
Fireplaces Number No Fireplace
Fireplaces Type None
Fireplace No
Window Features Sunscreen(s)
SPA None
Laundry WshrDry HookUp Only
Exterior
Exterior Feature Covered Patio(s), Patio
Parking Features Attch'd Gar Cabinets, Electric Door Opener
Garage Spaces 2.0
Garage Description 2.0
Fence Block, Wrought Iron
Pool None
Community Features Gated Community, Pickleball Court(s), Community Spa, Community Pool, Guarded Entry, Golf, Tennis Court(s), Biking/Walking Path, Clubhouse, Fitness Center
Utilities Available APS, SW Gas
Amenities Available Management
Roof Type Tile
Private Pool No
Building
Lot Description Desert Back, Desert Front, Auto Timer H2O Front, Auto Timer H2O Back
Story 1
Builder Name Del Webb
Sewer Sewer in & Cnctd
Water Pvt Water Company
Structure Type Covered Patio(s),Patio
New Construction No
Schools
Elementary Schools Diamond Canyon Elementary
Middle Schools Diamond Canyon Elementary
High Schools Boulder Creek High School
School District Deer Valley Unified District
Others
HOA Name ACCCA
HOA Fee Include Maintenance Grounds
Senior Community No
Tax ID 211-86-677
Ownership Fee Simple
Acceptable Financing Conventional, FHA
Horse Property N
Listing Terms Conventional, FHA
Financing Conventional
Read Less
Want to know what your home might be worth? Contact us for a FREE valuation!

Our team is ready to help you sell your home for the highest possible price ASAP

Copyright 2025 Arizona Regional Multiple Listing Service, Inc. All rights reserved.
Bought with Berkshire Hathaway HomeServices Arizona Properties





