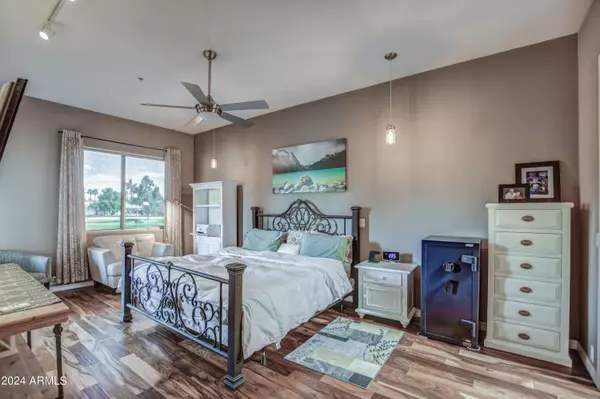$525,000
$549,000
4.4%For more information regarding the value of a property, please contact us for a free consultation.
3800 S CANTABRIA Circle #1047 Chandler, AZ 85248
2 Beds
2 Baths
1,764 SqFt
Key Details
Sold Price $525,000
Property Type Townhouse
Sub Type Townhouse
Listing Status Sold
Purchase Type For Sale
Square Footage 1,764 sqft
Price per Sqft $297
Subdivision Cantabria Shores
MLS Listing ID 6671619
Sold Date 06/10/24
Style Spanish
Bedrooms 2
HOA Fees $413/mo
HOA Y/N Yes
Originating Board Arizona Regional Multiple Listing Service (ARMLS)
Year Built 1998
Annual Tax Amount $2,470
Tax Year 2023
Lot Size 3,379 Sqft
Acres 0.08
Property Description
TURNKEY w/ updates of sophistication & comfort in mind! HVAC 11/23, water softener 2022, RO, stunning white kitchen, fabulous view of lake & Ocotillo golf course, floors, cabinets, appliances, paint, bathrooms have all been replaced & lightly lived in. Investors ALERT 60 day rental minimum. Nearly Everything conveys except cuckoo clock & personal effects; Art, pots, pans, furniture bring toothbrush & clothes. Tile floors, granite counters, SS appliances, soft closing drawers, dove tailed, tile surrounds in baths and hall bath has tile up the wall. 2 private patios, custom shutters, solar screens too! Designated laundry room w/xstorage, epoxy garage w/cabinets & LED lighting. HOA covers all but power & SW Gas. Walk to golf club for breakfast & lunch. Gated security & luxury awaits Immaculate and pristine to perfection w/tile in ALL traffic areas extra storage under stairs, gas fireplace in great room. BRING TOOTHBRUSH & CLOTHES!!! Its ALL HERE, the perfect LOCK N LEAVE! Walk to a golf club in the morning and watch the waterfowl enjoy the lake and golf course. Direct access garage, 2 private patios, 2 walk in closets, open plan, custom shutters, & an HOA that pays ALL except power, gas & internet!!! This is a buy in this market and a rare TURNKEY find!
Location
State AZ
County Maricopa
Community Cantabria Shores
Direction Alma School to Ocotillo W on Ocotillo to Country Club Dr R on Country Club Dr to stop sign. R at stop sign to Cantabria gate go through to the right and look for numbers on garage on right side.
Rooms
Master Bedroom Split
Den/Bedroom Plus 2
Separate Den/Office N
Interior
Interior Features Breakfast Bar, 9+ Flat Ceilings, Fire Sprinklers, Kitchen Island, Double Vanity, Full Bth Master Bdrm, High Speed Internet, Granite Counters
Heating Electric, Natural Gas
Cooling Refrigeration, Ceiling Fan(s)
Flooring Tile, Wood
Fireplaces Type 1 Fireplace, Living Room, Gas
Fireplace Yes
Window Features Dual Pane
SPA None
Exterior
Exterior Feature Covered Patio(s), Patio, Private Street(s)
Parking Features Attch'd Gar Cabinets, Dir Entry frm Garage, Electric Door Opener
Garage Spaces 2.0
Garage Description 2.0
Fence None
Pool None
Community Features Gated Community, Pickleball Court(s), Community Spa Htd, Community Spa, Community Pool Htd, Community Pool, Lake Subdivision, Golf, Clubhouse
Utilities Available SRP, SW Gas
Amenities Available Management, Rental OK (See Rmks)
Roof Type Tile
Private Pool No
Building
Lot Description Waterfront Lot, On Golf Course, Grass Front
Story 2
Builder Name Empire
Sewer Sewer in & Cnctd, Public Sewer
Water City Water
Architectural Style Spanish
Structure Type Covered Patio(s),Patio,Private Street(s)
New Construction No
Schools
Elementary Schools Anna Marie Jacobson Elementary School
Middle Schools Bogle Junior High School
High Schools Hamilton High School
School District Chandler Unified District
Others
HOA Name Cantabria Shores
HOA Fee Include Roof Repair,Insurance,Sewer,Maintenance Grounds,Street Maint,Front Yard Maint,Trash,Water,Maintenance Exterior
Senior Community No
Tax ID 303-80-047
Ownership Condominium
Acceptable Financing Conventional
Horse Property N
Listing Terms Conventional
Financing Conventional
Read Less
Want to know what your home might be worth? Contact us for a FREE valuation!

Our team is ready to help you sell your home for the highest possible price ASAP

Copyright 2025 Arizona Regional Multiple Listing Service, Inc. All rights reserved.
Bought with Kenneth James Realty





