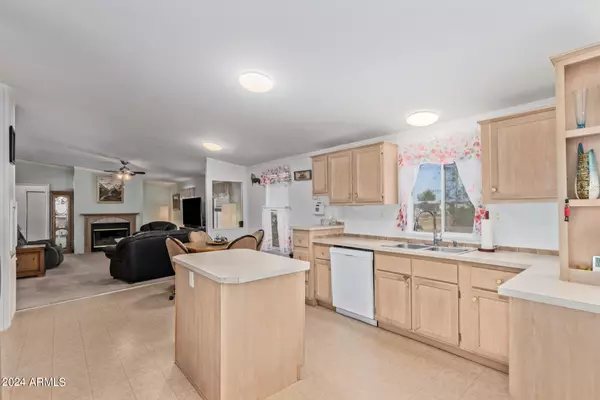$425,000
$425,000
For more information regarding the value of a property, please contact us for a free consultation.
2415 N 199TH Drive Buckeye, AZ 85396
4 Beds
3 Baths
2,281 SqFt
Key Details
Sold Price $425,000
Property Type Mobile Home
Sub Type Mfg/Mobile Housing
Listing Status Sold
Purchase Type For Sale
Square Footage 2,281 sqft
Price per Sqft $186
Subdivision Valencia Heights Revise
MLS Listing ID 6684592
Sold Date 05/10/24
Style Ranch
Bedrooms 4
HOA Y/N No
Originating Board Arizona Regional Multiple Listing Service (ARMLS)
Year Built 2002
Annual Tax Amount $1,490
Tax Year 2023
Lot Size 1.180 Acres
Acres 1.18
Property Description
Spacious horse property located just minutes from I-10! This home features an open floor plan concept and split bedrooms! 4BD + Den, 3 full bathrooms! The kitchen has an island, tons of cabinets and display shelves! There are ceiling fans throughout and dual pane windows for energy efficiency. A wood burning fireplace and two living rooms! The master bathroom features dual vanities and a
separate shower and tub. Some flooring has been updated to LVT. Built in cabinets in the den and ample closet space throughout.
Outside you'll find a covered carport, a barn style tack/hay shed and a fenced in area for horses. Newer AC, exterior paint, and roof!
Location
State AZ
County Maricopa
Community Valencia Heights Revise
Direction I-10 to Jackrabbit Trail, North on Jackrabbit to McDowell Rd, left on McDowell to 199th Ave, North on 199th Ave to Encanto Blvd, West on Encanto Blvd to 199th Dr, North on 199th Dr to home.
Rooms
Other Rooms Great Room, Family Room
Master Bedroom Split
Den/Bedroom Plus 5
Separate Den/Office Y
Interior
Interior Features Eat-in Kitchen, Vaulted Ceiling(s), Kitchen Island, Double Vanity, Full Bth Master Bdrm, Separate Shwr & Tub, Laminate Counters
Heating Electric, Floor Furnace, Wall Furnace
Cooling Refrigeration
Flooring Carpet, Laminate, Linoleum, Wood
Fireplaces Type 1 Fireplace
Fireplace Yes
Window Features Sunscreen(s),Dual Pane
SPA None
Exterior
Exterior Feature Circular Drive, Patio
Parking Features Unassigned
Carport Spaces 1
Fence Other, Chain Link
Pool None
Utilities Available APS
Amenities Available None
View Mountain(s)
Roof Type Composition
Private Pool No
Building
Lot Description Desert Back, Desert Front, Natural Desert Back, Natural Desert Front
Story 1
Builder Name Unknown
Sewer Septic in & Cnctd, Septic Tank
Water Pvt Water Company
Architectural Style Ranch
Structure Type Circular Drive,Patio
New Construction No
Schools
Elementary Schools Verrado Elementary School
Middle Schools Verrado Elementary School
High Schools Verrado High School
School District Agua Fria Union High School District
Others
HOA Fee Include No Fees
Senior Community No
Tax ID 502-34-012-U
Ownership Fee Simple
Acceptable Financing Conventional, FHA, USDA Loan, VA Loan
Horse Property Y
Horse Feature Barn, Corral(s), Stall
Listing Terms Conventional, FHA, USDA Loan, VA Loan
Financing Conventional
Read Less
Want to know what your home might be worth? Contact us for a FREE valuation!

Our team is ready to help you sell your home for the highest possible price ASAP

Copyright 2024 Arizona Regional Multiple Listing Service, Inc. All rights reserved.
Bought with eXp Realty






