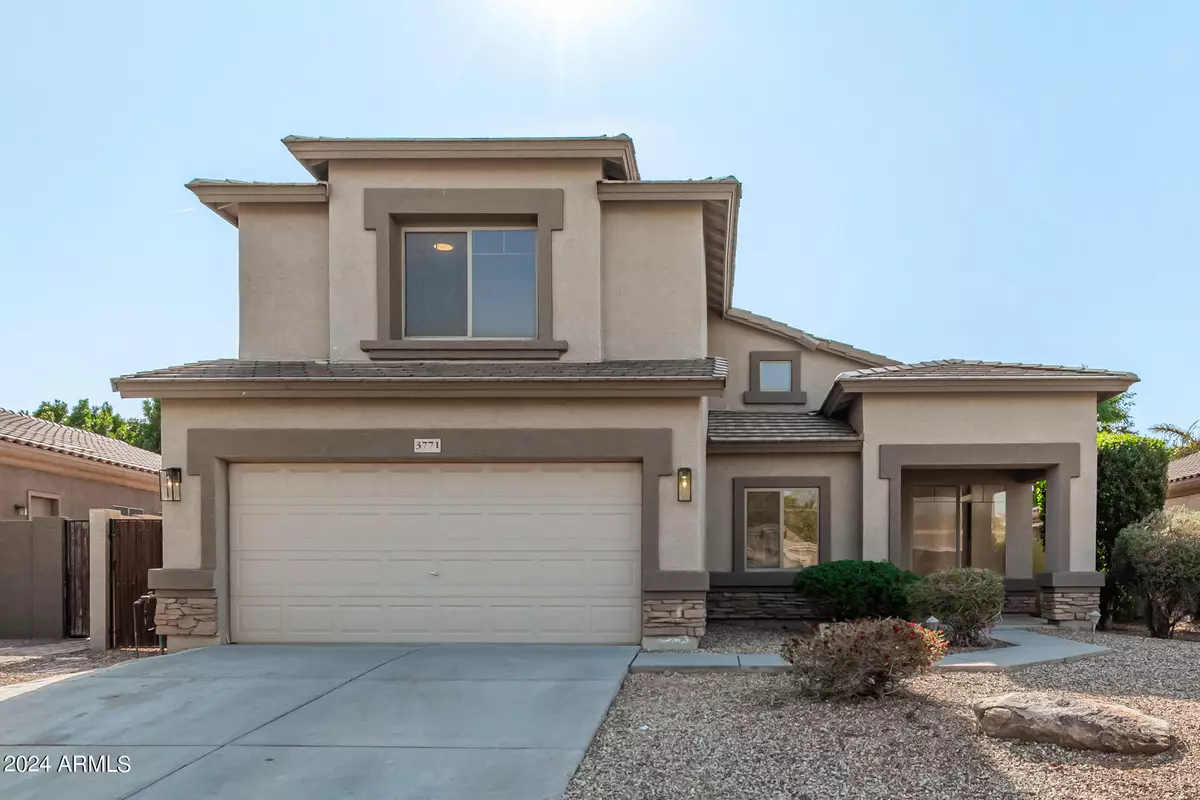$609,900
$609,900
For more information regarding the value of a property, please contact us for a free consultation.
3771 E DUBLIN Street Gilbert, AZ 85295
4 Beds
2.5 Baths
2,465 SqFt
Key Details
Sold Price $609,900
Property Type Single Family Home
Sub Type Single Family - Detached
Listing Status Sold
Purchase Type For Sale
Square Footage 2,465 sqft
Price per Sqft $247
Subdivision Bella Vista Amd
MLS Listing ID 6661770
Sold Date 04/24/24
Style Contemporary
Bedrooms 4
HOA Fees $55/mo
HOA Y/N Yes
Originating Board Arizona Regional Multiple Listing Service (ARMLS)
Year Built 2002
Annual Tax Amount $2,285
Tax Year 2023
Lot Size 6,755 Sqft
Acres 0.16
Property Description
** A MUST SEE ** This 4 bedroom, 3 bath POOL Home is Move in ready and waiting for you!! From the moment you walk in to this meticulously designed home you are greeted by an inviting living space that flows into the modern kitchen, featuring stunning granite countertops and breakfast bar, ideal for entertaining. State of the art appliances is any culinary enthusiast's delight. The Primary suite is a true retreat, Spacious with a private ensuite bathroom and spa-like atmosphere. complete with a soaking tub, a walk-in shower, and dual vanity sinks. Additional bedrooms perfect for family, guest or dedicated home office. Step outside to discover a sparkling pool, surrounded by a beautifully landscaped backyard. Dont Miss Out!! One of the highlights of this property is the backyard oasis that awaits you. Step outside to discover a sparkling pool, surrounded by a beautifully landscaped garden, creating a private haven for relaxation and recreation. Whether you're hosting a summer barbecue or enjoying a quiet evening by the poolside, this outdoor space is designed for making lasting memories.
The open floor plan and large windows throughout the home flood the interiors with natural light, creating a warm and inviting ambiance. The living areas seamlessly flow into the outdoor space, providing a perfect balance for indoor-outdoor living.
This residence offers not just a home but a lifestyle. With its modern amenities, stylish finishes, and attention to detail, this 4-bed, 3-bath home with a pool and granite counters is a rare find. Don't miss the opportunity to make this house your home - come tour this home today!
Location
State AZ
County Maricopa
Community Bella Vista Amd
Direction E on Ray to Tatum. S on Tatum to Megan St. E to Cole St. S to Dublin St then W to property.
Rooms
Other Rooms Great Room, Family Room
Master Bedroom Upstairs
Den/Bedroom Plus 5
Separate Den/Office Y
Interior
Interior Features Upstairs, Eat-in Kitchen, Double Vanity, Full Bth Master Bdrm, Separate Shwr & Tub, High Speed Internet, Granite Counters
Heating Natural Gas
Cooling Refrigeration, Ceiling Fan(s)
Flooring Carpet, Laminate
Fireplaces Number No Fireplace
Fireplaces Type None
Fireplace No
SPA None
Laundry WshrDry HookUp Only
Exterior
Exterior Feature Playground, Patio
Parking Features Dir Entry frm Garage
Garage Spaces 2.0
Garage Description 2.0
Fence Block
Pool Private
Community Features Near Bus Stop, Playground, Biking/Walking Path
Utilities Available SRP, SW Gas
Amenities Available Management
Roof Type Tile
Private Pool Yes
Building
Lot Description Sprinklers In Rear, Sprinklers In Front, Desert Front
Story 2
Builder Name Morrison Homes
Sewer Public Sewer
Water City Water
Architectural Style Contemporary
Structure Type Playground,Patio
New Construction No
Schools
Elementary Schools Higley Traditional Academy
Middle Schools Cooley Middle School
High Schools Williams Field High School
School District Higley Unified District
Others
HOA Name Bella Vista
HOA Fee Include Maintenance Grounds
Senior Community No
Tax ID 304-39-502
Ownership Fee Simple
Acceptable Financing Conventional, FHA, VA Loan
Horse Property N
Listing Terms Conventional, FHA, VA Loan
Financing Conventional
Read Less
Want to know what your home might be worth? Contact us for a FREE valuation!

Our team is ready to help you sell your home for the highest possible price ASAP

Copyright 2024 Arizona Regional Multiple Listing Service, Inc. All rights reserved.
Bought with Realty ONE Group






