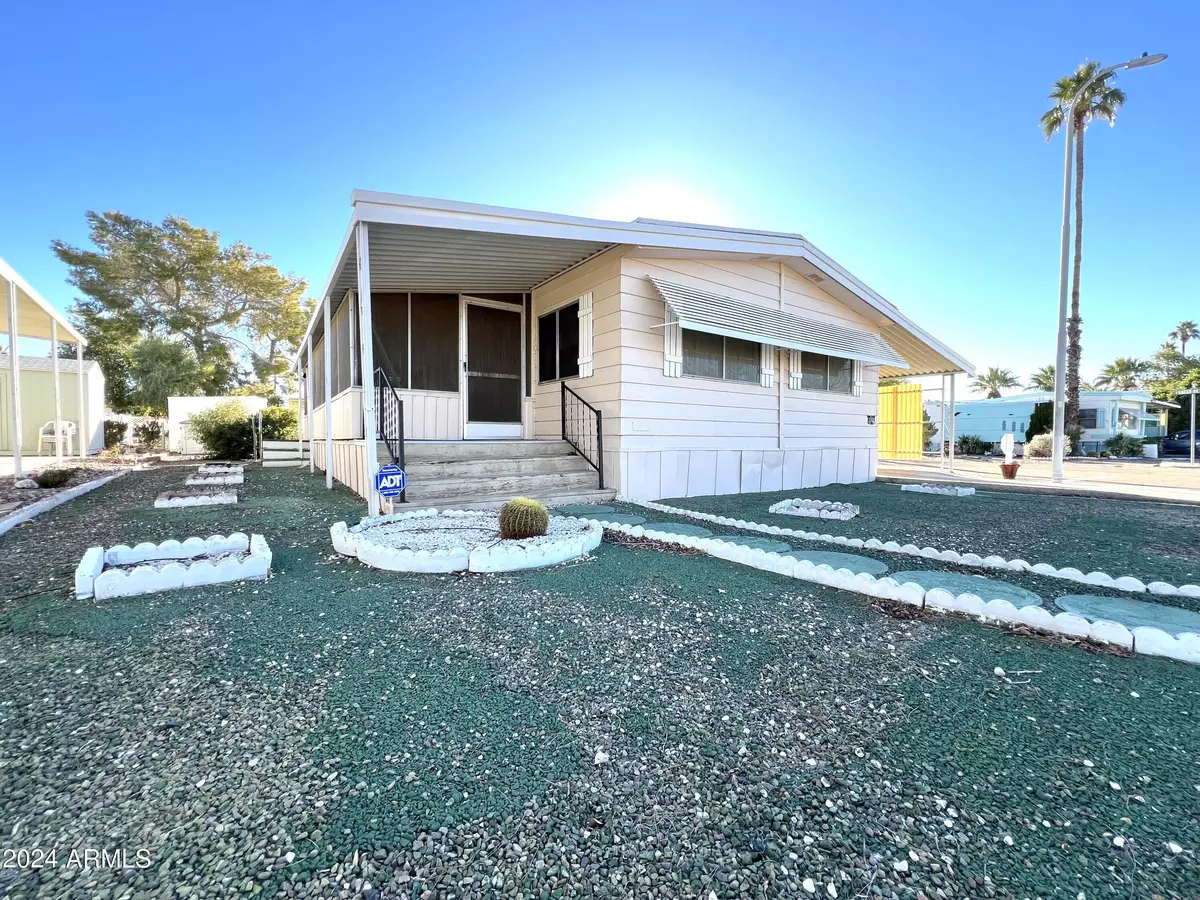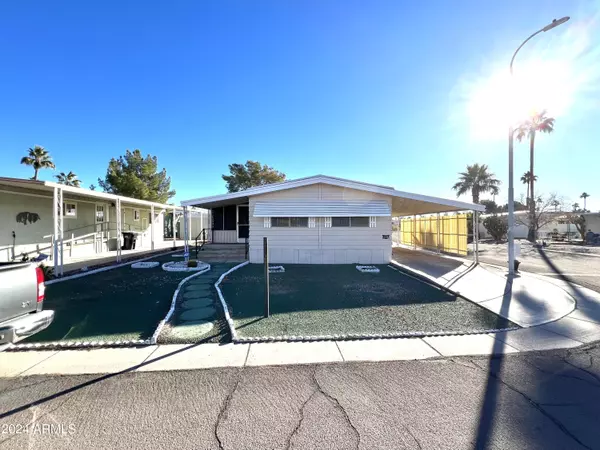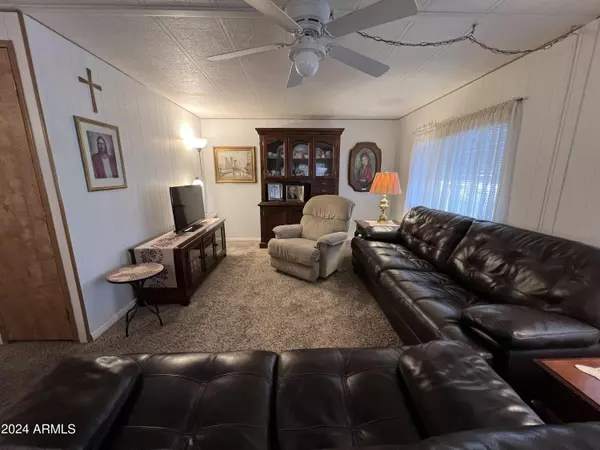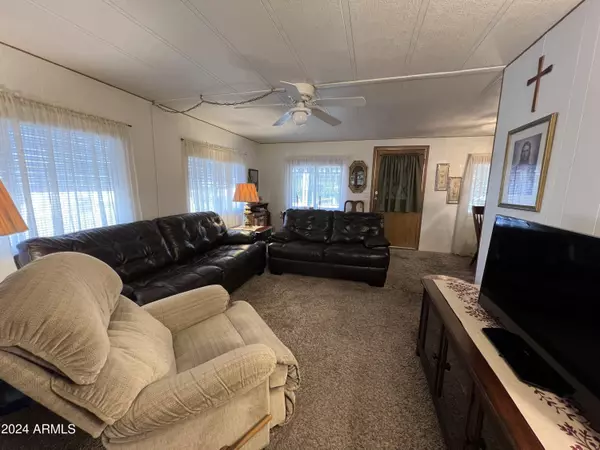$52,000
$55,000
5.5%For more information regarding the value of a property, please contact us for a free consultation.
201 S GREENFIELD Road #332 Mesa, AZ 85206
2 Beds
2 Baths
960 SqFt
Key Details
Sold Price $52,000
Property Type Mobile Home
Sub Type Mfg/Mobile Housing
Listing Status Sold
Purchase Type For Sale
Square Footage 960 sqft
Price per Sqft $54
Subdivision Hacienda De Valencia
MLS Listing ID 6655593
Sold Date 03/05/24
Style Ranch
Bedrooms 2
HOA Y/N No
Originating Board Arizona Regional Multiple Listing Service (ARMLS)
Land Lease Amount 778.0
Year Built 1979
Lot Size 35.558 Acres
Acres 35.56
Property Description
The spacious Master Bedroom features a generous walk-in closet and walk-in shower, while the second room boasts ample closet space. Take a dip in one of the two heated community pools, unwind in the spa, engage in a workout session at the clubhouse, immerse yourself in the media room, and let your dog socialize in the newly established Dog Park! The home comes complete with washer and gas dryer units, and the sale includes a stove, refrigerator, and dishwasher. The dining room is adorned with a built-in wall cabinet and shelving. A two-vehicle carport provides shelter, and there's an expansive 210 square foot enclosed patio room for relaxation. Additional storage is available with a included tool shed at the back.
Location
State AZ
County Maricopa
Community Hacienda De Valencia
Direction Head North on Greenfield. Hacienda De Valencia Entrance is on East (right) side of the road. Go through the gate and follow around to Lot #332.
Rooms
Master Bedroom Not split
Den/Bedroom Plus 2
Separate Den/Office N
Interior
Interior Features No Interior Steps, Full Bth Master Bdrm, High Speed Internet
Heating Natural Gas
Cooling Refrigeration, Ceiling Fan(s)
Flooring Carpet, Laminate
Fireplaces Number No Fireplace
Fireplaces Type None
Fireplace No
SPA Heated
Exterior
Exterior Feature Balcony, Screened in Patio(s), Storage
Parking Features RV Access/Parking
Carport Spaces 2
Fence Partial
Pool None
Community Features Gated Community, Community Spa, Community Pool Htd, Community Pool, Near Bus Stop, Community Media Room, Coin-Op Laundry, Clubhouse, Fitness Center
Utilities Available SW Gas
Amenities Available Rental OK (See Rmks), RV Parking
Roof Type Metal
Accessibility Accessible Approach with Ramp, Mltpl Entries/Exits, Bath Grab Bars
Private Pool No
Building
Lot Description Corner Lot, Gravel/Stone Front, Gravel/Stone Back
Story 1
Builder Name Unknown
Sewer Public Sewer
Water City Water
Architectural Style Ranch
Structure Type Balcony,Screened in Patio(s),Storage
New Construction No
Schools
Elementary Schools Adult
Middle Schools Adult
High Schools Adult
School District Out Of Area
Others
HOA Fee Include Street Maint,Trash,Water
Senior Community Yes
Tax ID 140-32-001-C
Ownership Leasehold
Acceptable Financing Conventional
Horse Property N
Listing Terms Conventional
Financing Conventional
Special Listing Condition Age Restricted (See Remarks)
Read Less
Want to know what your home might be worth? Contact us for a FREE valuation!

Our team is ready to help you sell your home for the highest possible price ASAP

Copyright 2024 Arizona Regional Multiple Listing Service, Inc. All rights reserved.
Bought with Hague Partners






