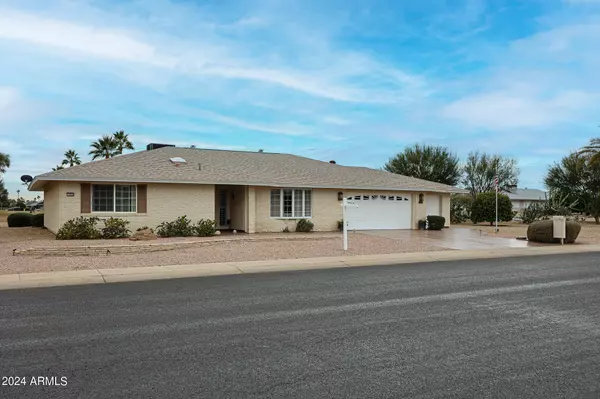$509,900
$509,900
For more information regarding the value of a property, please contact us for a free consultation.
13029 W JADESTONE Drive Sun City West, AZ 85375
2 Beds
2.5 Baths
2,100 SqFt
Key Details
Sold Price $509,900
Property Type Single Family Home
Sub Type Single Family - Detached
Listing Status Sold
Purchase Type For Sale
Square Footage 2,100 sqft
Price per Sqft $242
Subdivision Sun City West Unit 3 Mcr 199-17
MLS Listing ID 6644684
Sold Date 02/15/24
Style Ranch
Bedrooms 2
HOA Y/N No
Originating Board Arizona Regional Multiple Listing Service (ARMLS)
Year Built 1979
Annual Tax Amount $1,618
Tax Year 2023
Lot Size 0.295 Acres
Acres 0.3
Property Description
Through the years, this 2 BR, 2 ½ bath Golf Course Home, w/2-Car Garage & Golf Cart Garage/Workshop, had been thoughtfully Remodeled and Expanded with an eye to the future, while being continuously meticulously maintained and upgraded with high quality products. One of the Stars of the Show is the Arizona-Dining-Kitchen Great Room with views of the 5th Green at Pebblebrook GC. Other Stars include: Anderson Patio Door/Windows; Newer Roof (2019); Owned/Paid Solar (Nov. 2021); BRAND NEW Water Heater; Reorganized Primary Bathroom w/Dual Sinks and Large, Organized Walk-In Closet; Inside Utility Rm w/Samsung W/D, Built-In Desk, and Plenty of Storage; Stuccoed and Insulated Exterior w/Brick Front; Pavered Patio and Water Feature. Please click on ''More'' to see the entire List of Features. Features of 13029 W Jadestone Dr.
GENERAL
** Located at 5th Green-Pebblebrook GC
** 2100 SF Home on a 12,870 SF Lot
** Anderson Windows/Patio Door
** New Roof +/- 2019
** OWNED Solar - Installed 11/2021
** BRAND NEW Water Heater - 12/2023
** HVAC - 2013 w/R410-A Refrigerant
** Raised Panel Doors Throughout
** Solar Attic Fans
** Alarm System ** Exterior Camera System
** Water Distiller for Clear Ice Cubes in Both Refrigerators and
Kitchen Tap (Kitchen & Utility Rm)
** 13 new Insulated HVAC Ducts - 2018
KITCHEN
** Corian C-Tops
** Upgraded Oak Cabinets
** Bay Window ** Lg. Pantry w/Pullouts
** Coffee Station w/Upper/Lower Cabs.
** Appliance Garage ** Lazy Susan
** Induction Cooktop Island w/Storage
** Appliances Include:
~Black Samsung French Door Refrig. w/Ice/Water in Door & Bottom Freezer
~Black GE Profile Built-In Oven & Micro
~Black Bosch Dishwasher
GREAT ROOM/DINING AREA
** 24" Neutral Tile **Crown Molding
** Newer Ceiling Fan w/Light Kit
** Updated Brushed Nickel Light Fixture
** 3-Panel Patio Door
LIVING ROOM/DINING ROOM
** Neutral Carpet ** Large Bay Window
** White Sheers/White Drapes/Scalloped Valance
**Ceiling Fan with Light Kit
PRIMARY BEDROOM ENSUITE
** Extended, Organized Walk-In Closet w/Cabinets & Drawers
** Neutral Carpet **White Drapes
** Cell Shades ** Ceiling Fan
** Large Walk-In Shower w/Cultured Marble Surround & Shower Pan
GUEST BEDROOM/BATHROOM
** Closet w/Organizers
** Neutral Carpet
** Sheers/Black-Out Curtains
** Ceiling Fan w/Light Kit
**Jacuzzi Jetted Tub
** Cultured Marble Tub Surround
** Skylight
UTILITY ROOM/OFFICE/STORAGE
** HALF BATH ** 24" Neutral Tile
** Deep Utility Sink
** Gray Samsung Washer & Electric Dryer on Pedestals w/Cabinets Above
** Built-In Desk/Cabinets/Drawers
** Ceiling Fan ** Large Storage Cab
** Black Frigidaire Refrigerator
PATIO/YARD/EXTERIOR
** Large Semi-Circular Pavered Patio w/Embedded Patio Perimeter Lighting
** Rachio Smart Watering System
** Motion Lights
** Ball and Wok Water Feature
** Flagpole w/Light
** Front Yard Solar Lighting
** Exterior Stuccoed & Insulated
** Bricked Front
** Stamped/Epoxied Driveway/Walkway
** Vacation Mailbox
2-CAR GARAGE
** Upper Cabinets/Front & Rear Cabinets
** Replaced Garage Door w/Windows
** Pull-Down Ladder to Attic
** Ceiling Fan ** Epoxied Floor
** Coach Lights
GOLF CART GARAGE/WORKSHOP
** Wall A/C and Heater
** Cabinets and Workbench
** Deep Utility Sink
** Epoxy Floor ** Window
THIS HOME HAS HAD EXTENSIVE INTERIOR REMODELING
Location
State AZ
County Maricopa
Community Sun City West Unit 3 Mcr 199-17
Direction From Bell Rd., North on RH Johnson, R on 128th Av., L on Jadestone Dr. to 13029 on the left.
Rooms
Other Rooms Separate Workshop, Great Room, Family Room
Den/Bedroom Plus 3
Separate Den/Office Y
Interior
Interior Features Drink Wtr Filter Sys, No Interior Steps, Pantry, 3/4 Bath Master Bdrm, Double Vanity, High Speed Internet
Heating Electric
Cooling Refrigeration, Ceiling Fan(s)
Flooring Carpet, Tile
Fireplaces Number No Fireplace
Fireplaces Type None
Fireplace No
Window Features Double Pane Windows
SPA None
Exterior
Exterior Feature Covered Patio(s), Patio
Parking Features Attch'd Gar Cabinets, Dir Entry frm Garage, Electric Door Opener, Golf Cart Garage
Garage Spaces 2.5
Garage Description 2.5
Fence None
Pool None
Community Features Pickleball Court(s), Community Spa Htd, Community Pool Htd, Golf, Tennis Court(s), Biking/Walking Path, Clubhouse, Fitness Center
Utilities Available APS
Amenities Available FHA Approved Prjct, Rental OK (See Rmks), VA Approved Prjct
Roof Type Composition
Private Pool No
Building
Lot Description Sprinklers In Rear, Sprinklers In Front, Corner Lot, Desert Back, Desert Front, On Golf Course, Auto Timer H2O Front, Auto Timer H2O Back
Story 1
Builder Name DEL WEBB
Sewer Public Sewer
Water Pvt Water Company
Architectural Style Ranch
Structure Type Covered Patio(s),Patio
New Construction No
Schools
Elementary Schools Adult
Middle Schools Adult
High Schools Adult
School District Out Of Area
Others
HOA Fee Include No Fees
Senior Community Yes
Tax ID 232-02-722
Ownership Fee Simple
Acceptable Financing Conventional
Horse Property N
Listing Terms Conventional
Financing Conventional
Special Listing Condition Age Restricted (See Remarks)
Read Less
Want to know what your home might be worth? Contact us for a FREE valuation!

Our team is ready to help you sell your home for the highest possible price ASAP

Copyright 2024 Arizona Regional Multiple Listing Service, Inc. All rights reserved.
Bought with Home Realty






