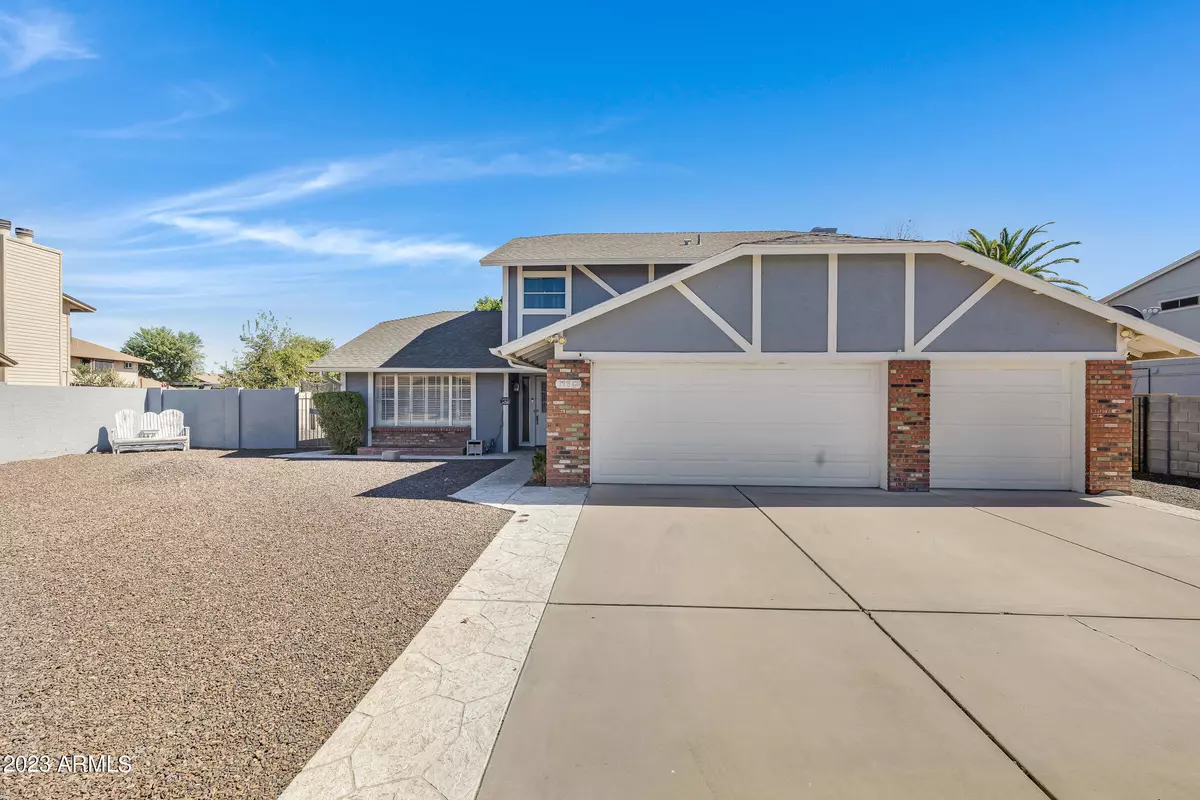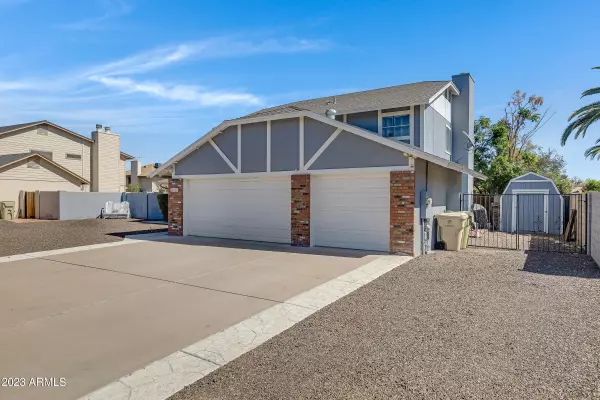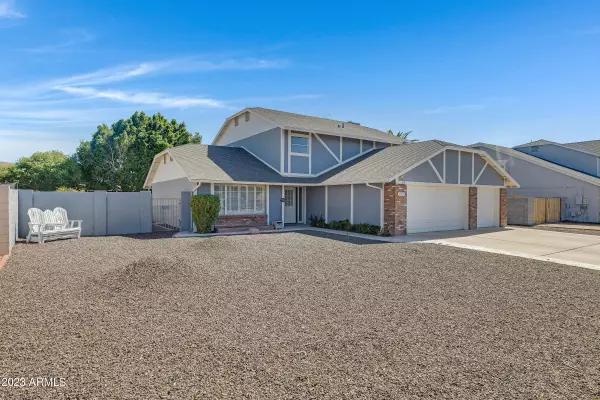$525,000
$520,000
1.0%For more information regarding the value of a property, please contact us for a free consultation.
11817 N 65TH Avenue Glendale, AZ 85304
4 Beds
2.5 Baths
2,386 SqFt
Key Details
Sold Price $525,000
Property Type Single Family Home
Sub Type Single Family - Detached
Listing Status Sold
Purchase Type For Sale
Square Footage 2,386 sqft
Price per Sqft $220
Subdivision West Bluff
MLS Listing ID 6617687
Sold Date 02/01/24
Bedrooms 4
HOA Y/N No
Originating Board Arizona Regional Multiple Listing Service (ARMLS)
Year Built 1981
Annual Tax Amount $1,611
Tax Year 2022
Lot Size 10,197 Sqft
Acres 0.23
Property Description
4 bed, 2.5 bath home is the epitome of comfort and convenience. Spacious 3-car garage with an RV gate and storage shed and plenty of parking for all your toys, with NO HOA. Walk in to the huge family room with plenty of space for games, dining room or entertainment area. Upstairs you will find the large master bedroom with ensuite bathroom, dual sinks and private tub/shower as well as walk-in closet. The backyard is a lush retreat, featuring mature trees that provide shade and a sprawling lawn, making it an ideal space for family gatherings and outdoor activities. Cool off on hot summer days in the sparkling pool and spa. The backyard offers endless possibilities for relaxation and entertainment. Updated items include new water heater, pool decking, patio roof, garbage disposal, exhaust fan, washing machine. AC units replaced within last 5 years as well as AC ducts cleaned. Pebble tec pool refinished within last 5 years.
Location
State AZ
County Maricopa
Community West Bluff
Direction From 17 freeway head West to 65th ave, turn left and head south to property
Rooms
Other Rooms Family Room
Master Bedroom Upstairs
Den/Bedroom Plus 4
Separate Den/Office N
Interior
Interior Features Upstairs, Eat-in Kitchen, Pantry, Double Vanity, Full Bth Master Bdrm, High Speed Internet
Heating Electric
Cooling Refrigeration, Ceiling Fan(s)
Flooring Carpet, Tile
Fireplaces Type 1 Fireplace
Fireplace Yes
Window Features Skylight(s)
SPA Heated,Private
Exterior
Exterior Feature Covered Patio(s), Patio, Storage
Parking Features Electric Door Opener, RV Gate, RV Access/Parking
Garage Spaces 3.0
Garage Description 3.0
Fence Block
Pool Diving Pool, Private
Community Features Playground, Biking/Walking Path
Utilities Available SRP
Amenities Available None
Roof Type Composition
Private Pool Yes
Building
Lot Description Sprinklers In Rear, Sprinklers In Front, Gravel/Stone Front, Gravel/Stone Back, Grass Back
Story 2
Builder Name Roadrunner
Sewer Sewer in & Cnctd, Public Sewer
Water City Water
Structure Type Covered Patio(s),Patio,Storage
New Construction No
Schools
Elementary Schools Copperwood School
Middle Schools Desert Valley Elementary School
High Schools Ironwood School
School District Peoria Unified School District
Others
HOA Fee Include No Fees
Senior Community No
Tax ID 143-04-070
Ownership Fee Simple
Acceptable Financing Cash, Conventional, FHA, VA Loan
Horse Property N
Listing Terms Cash, Conventional, FHA, VA Loan
Financing FHA
Read Less
Want to know what your home might be worth? Contact us for a FREE valuation!

Our team is ready to help you sell your home for the highest possible price ASAP

Copyright 2024 Arizona Regional Multiple Listing Service, Inc. All rights reserved.
Bought with My Home Group Real Estate





