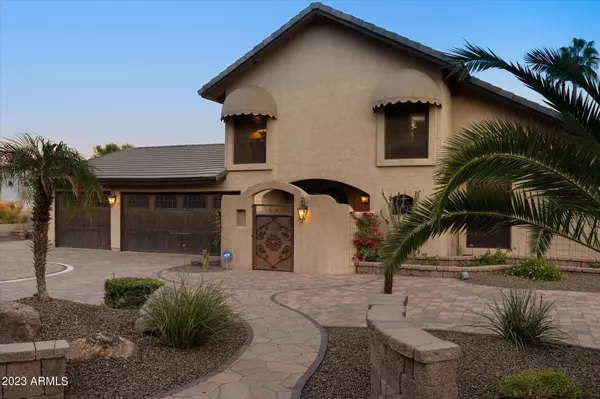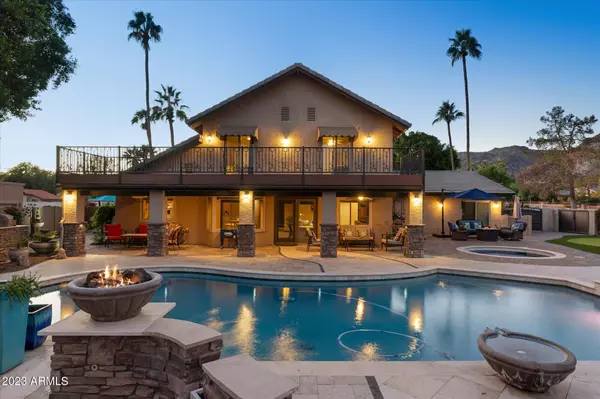$1,025,000
$1,039,000
1.3%For more information regarding the value of a property, please contact us for a free consultation.
12221 S 35TH Street Phoenix, AZ 85044
4 Beds
2.5 Baths
2,689 SqFt
Key Details
Sold Price $1,025,000
Property Type Single Family Home
Sub Type Single Family - Detached
Listing Status Sold
Purchase Type For Sale
Square Footage 2,689 sqft
Price per Sqft $381
Subdivision Ahwatukee E 3 Phase 1
MLS Listing ID 6638553
Sold Date 01/10/24
Style Santa Barbara/Tuscan
Bedrooms 4
HOA Fees $46/ann
HOA Y/N Yes
Originating Board Arizona Regional Multiple Listing Service (ARMLS)
Year Built 1983
Annual Tax Amount $5,135
Tax Year 2023
Lot Size 0.403 Acres
Acres 0.4
Property Description
Welcome to a timeless sanctuary in the heart of Equestrian Estates where old-world charm meets modern luxury in this custom-crafted residence. This enchanting home boasts four bedrooms, each uniquely designed to offer a harmonious blend of comfort and sophistication.
The crowning jewel of this masterpiece is the primary bedroom, located upstairs for ultimate privacy. Step into a retreat of tranquility where a walk-out deck beckons you to unwind. From this elevated vantage point, you can take in the sprawling backyard. A sparkling pool adorned with fire wok pots, invites you for a refreshing dip, while a hot tub promises relaxation under the starlit Arizona sky. An entertainer's delight where you will find an extended patio, multiple seating areas, an outdoor fireplace and BBQ grill, and finally a putting green! Behind the home you will find easy access to horse trail!
Two additional upstairs bedrooms, adorned with private balconies that provide intimate escapes with views of the surrounding beauty. Whether it's a quiet morning coffee or an evening sunset, each balcony offers a serene space to enjoy the outdoors.
Downstairs you will find a spacious office which could easily be converted to a bedroom.
The architectural design of the home embodies old-world charm, with details like wrought-iron accents, rustic finishes, and carefully chosen materials that evoke a sense of timeless elegance. Inside, the interiors seamlessly flow, creating an open and inviting atmosphere that encourages both relaxation and entertainment.
The eat-in kitchen features a Dacor gas range and warming drawer, a pot filler, double wall ovens, and a dedicated pantry. Everything you desire whether preparing daily meals, or entertaining your guests! The formal dining room with French doors offers additional dining space and a glimpse of the living room Canterra Stone fireplace for added ambiance. The family room has a magnificent hand-crafted media center which is both functional and eye-catching.
The three car garage will be the perfect place to store your cars on the distinctive Barrett Jackson flooring, a true touch of luxury for automotive enthusiasts.
Welcome to a place where every detail is crafted with care, and where the timeless charm of the old-world meets the sophistication of modern luxury.
Location
State AZ
County Maricopa
Community Ahwatukee E 3 Phase 1
Direction West on E Equestrian Trail; South on 35th St; Home is on left
Rooms
Other Rooms Family Room
Master Bedroom Split
Den/Bedroom Plus 4
Separate Den/Office N
Interior
Interior Features Upstairs, Eat-in Kitchen, Central Vacuum, Drink Wtr Filter Sys, Soft Water Loop, Vaulted Ceiling(s), Kitchen Island, Pantry, Double Vanity, Full Bth Master Bdrm, High Speed Internet, Granite Counters
Heating Electric, Propane
Cooling Refrigeration, Programmable Thmstat, Ceiling Fan(s)
Flooring Carpet, Tile, Wood
Fireplaces Type 2 Fireplace, Exterior Fireplace, Fire Pit, Living Room
Fireplace Yes
Window Features Double Pane Windows,Low Emissivity Windows
SPA Heated,Private
Exterior
Exterior Feature Balcony, Circular Drive, Covered Patio(s), Playground, Patio, Built-in Barbecue
Parking Features Attch'd Gar Cabinets, Dir Entry frm Garage, Electric Door Opener, Extnded Lngth Garage, RV Gate, Separate Strge Area
Garage Spaces 3.0
Garage Description 3.0
Fence Block
Pool Private
Community Features Horse Facility, Biking/Walking Path
Utilities Available Propane
Amenities Available Management
View City Lights, Mountain(s)
Roof Type Tile
Private Pool Yes
Building
Lot Description Sprinklers In Rear, Sprinklers In Front, Alley, Desert Back, Desert Front, Grass Back, Auto Timer H2O Front, Auto Timer H2O Back
Story 2
Builder Name Advanced Builders
Sewer Sewer in & Cnctd, Public Sewer
Water City Water
Architectural Style Santa Barbara/Tuscan
Structure Type Balcony,Circular Drive,Covered Patio(s),Playground,Patio,Built-in Barbecue
New Construction No
Schools
Elementary Schools Kyrene De La Colina School
Middle Schools Kyrene Centennial Middle School
High Schools Mountain Pointe High School
School District Tempe Union High School District
Others
HOA Name Equestrian Mgmt Asso
HOA Fee Include Maintenance Grounds
Senior Community No
Tax ID 301-56-390-B
Ownership Fee Simple
Acceptable Financing Cash, Conventional, FHA, VA Loan
Horse Property Y
Listing Terms Cash, Conventional, FHA, VA Loan
Financing Other
Read Less
Want to know what your home might be worth? Contact us for a FREE valuation!

Our team is ready to help you sell your home for the highest possible price ASAP

Copyright 2024 Arizona Regional Multiple Listing Service, Inc. All rights reserved.
Bought with Berkshire Hathaway HomeServices Arizona Properties






