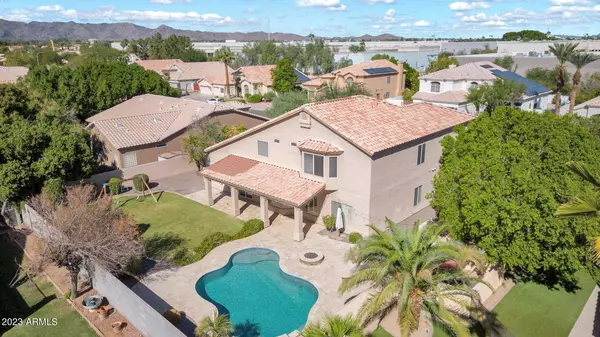$825,000
$825,000
For more information regarding the value of a property, please contact us for a free consultation.
6181 W POST Road Chandler, AZ 85226
5 Beds
3 Baths
3,705 SqFt
Key Details
Sold Price $825,000
Property Type Single Family Home
Sub Type Single Family - Detached
Listing Status Sold
Purchase Type For Sale
Square Footage 3,705 sqft
Price per Sqft $222
Subdivision Ray Ranch Estates Phase 2
MLS Listing ID 6612412
Sold Date 12/21/23
Style Spanish
Bedrooms 5
HOA Fees $25
HOA Y/N Yes
Originating Board Arizona Regional Multiple Listing Service (ARMLS)
Year Built 1997
Annual Tax Amount $4,373
Tax Year 2022
Lot Size 0.269 Acres
Acres 0.27
Property Description
Welcome to your personal oasis where over 3,700 square feet of living space awaits you. Conveniently located in Chandler near freeways, shops, restaurants, Intel and a number of other industries, this home will check so many boxes. This 5 bedroom, with an office that can easily be a 6th bedroom, plus 3 full baths, has lots of room to roam. The office, a bedroom and a full bath are on the main floor with the other bedrooms upstairs. One of these rooms is a large 19x19 space. No carpet in this house - it's wood and tile flooring. The kitchen is outfitted with a plenty of cabinetry and a large island that invites culinary adventures and gatherings. Step outside to experience the lush backyard which was completely remodeled with travertine pavers, a new pool with waterfall that promises plenty of fun. It's the ideal setting for everything from BBQs to moonlit swims or simply enjoying a peaceful cup of morning coffee. But the beauty isn't just skin deep; this home comes with some serious peace of mind. Recent upgrades include a brand-new roof and a new upstairs HVAC system, ensuring comfort for years to come. Lastly, Ray Ranch Estates is known for its community activities - Halloween and Holiday parties to name a few. Don't miss this unique opportunity to make this Chandler dream home your reality.
Location
State AZ
County Maricopa
Community Ray Ranch Estates Phase 2
Direction West on Kyrene to McKemy. Turn north to end of street. Turn west (right) on Post Rd, home is 2nd to last at the end of the street.
Rooms
Other Rooms Family Room
Master Bedroom Upstairs
Den/Bedroom Plus 6
Separate Den/Office Y
Interior
Interior Features Upstairs, Eat-in Kitchen, Soft Water Loop, Vaulted Ceiling(s), Kitchen Island, Pantry, Double Vanity, Full Bth Master Bdrm, Separate Shwr & Tub, High Speed Internet, Granite Counters
Heating Natural Gas
Cooling Refrigeration, Ceiling Fan(s)
Flooring Tile, Wood
Fireplaces Number No Fireplace
Fireplaces Type Fire Pit, None
Fireplace No
Window Features Double Pane Windows
SPA None
Laundry Dryer Included, Inside, Washer Included
Exterior
Exterior Feature Covered Patio(s)
Parking Features Attch'd Gar Cabinets, Electric Door Opener
Garage Spaces 3.0
Garage Description 3.0
Fence Block
Pool Play Pool, Variable Speed Pump, Private
Community Features Playground
Utilities Available SRP, SW Gas
Amenities Available Management, Rental OK (See Rmks)
Roof Type Tile
Private Pool Yes
Building
Lot Description Sprinklers In Rear, Sprinklers In Front, Desert Front, Grass Back, Auto Timer H2O Front, Auto Timer H2O Back
Story 2
Builder Name Jackson Properties
Sewer Public Sewer
Water City Water
Architectural Style Spanish
Structure Type Covered Patio(s)
New Construction No
Schools
Elementary Schools Kyrene De Las Manitas School
Middle Schools Kyrene Del Pueblo Middle School
High Schools Mountain Pointe High School
School District Tempe Union High School District
Others
HOA Name Ray Ranch Estates
HOA Fee Include Maintenance Grounds
Senior Community No
Tax ID 301-60-867
Ownership Fee Simple
Acceptable Financing Cash, Conventional, VA Loan
Horse Property N
Listing Terms Cash, Conventional, VA Loan
Financing Conventional
Read Less
Want to know what your home might be worth? Contact us for a FREE valuation!

Our team is ready to help you sell your home for the highest possible price ASAP

Copyright 2024 Arizona Regional Multiple Listing Service, Inc. All rights reserved.
Bought with Kirans and Associates Realty LLC






