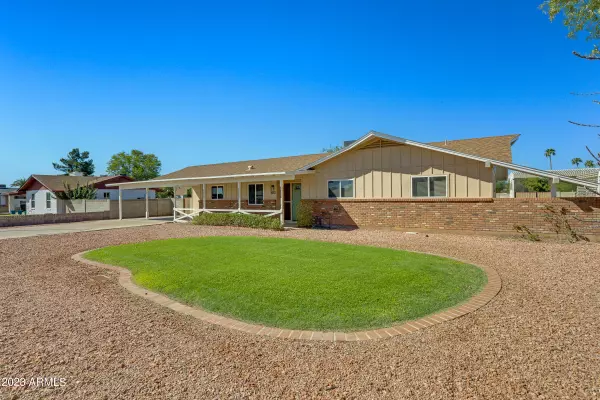$463,000
$469,000
1.3%For more information regarding the value of a property, please contact us for a free consultation.
832 N 24TH Street Mesa, AZ 85213
3 Beds
2 Baths
1,586 SqFt
Key Details
Sold Price $463,000
Property Type Single Family Home
Sub Type Single Family - Detached
Listing Status Sold
Purchase Type For Sale
Square Footage 1,586 sqft
Price per Sqft $291
Subdivision Tierra Este Park Unit 2
MLS Listing ID 6617482
Sold Date 12/08/23
Bedrooms 3
HOA Y/N No
Originating Board Arizona Regional Multiple Listing Service (ARMLS)
Year Built 1976
Annual Tax Amount $1,341
Tax Year 2022
Lot Size 10,454 Sqft
Acres 0.24
Property Description
THIS IS IT!! METICULOUSLY cared for Mesa home in a great location with NO HOA! Covered RV Parking and RV gate that backs to a private alley! 3 bed/2 bath with a den/extra living area. This spotless home sits on 1/4 acre with lush green grass, grapefruit & fig trees, and a storage shed. NEW interior and exterior paint, NEW water heater, NEW AC (!!), NEW carpet and pad, NEW bathroom faucets and shower heads, NEW microwave, and NEW patio & carport roof! The kitchen has granite countertops, stainless steel fridge, and huge walk-in pantry. Quiet and well-maintained neighborhood that's JUST around the corner from Field Elementary School, Poston Jr. High, Mountain View High, Mountain View park, and shopping and restaurants including Sprouts, Ace Hardware, Backyard Taco, Crumbl, and Swig!
Location
State AZ
County Maricopa
Community Tierra Este Park Unit 2
Direction From the US 60, take exit to Val Vista Dr. heading north then turn left onto University. Turn right onto Lindsay Rd. Turn left onto Adobe St, turn right onto 24th St. Home is on the left.
Rooms
Other Rooms Family Room
Den/Bedroom Plus 4
Separate Den/Office Y
Interior
Interior Features Eat-in Kitchen, Pantry, 3/4 Bath Master Bdrm, High Speed Internet, Granite Counters
Heating Electric
Cooling Refrigeration, Programmable Thmstat, Ceiling Fan(s)
Flooring Carpet, Tile
Fireplaces Number No Fireplace
Fireplaces Type None
Fireplace No
Window Features Vinyl Frame
SPA None
Laundry Dryer Included, Inside, Washer Included
Exterior
Exterior Feature Covered Patio(s), Patio, Storage
Parking Features Rear Vehicle Entry, RV Gate, Separate Strge Area, RV Access/Parking
Carport Spaces 2
Fence Block
Pool None
Utilities Available SRP
Amenities Available Not Managed
Roof Type Composition
Private Pool No
Building
Lot Description Alley, Gravel/Stone Front, Grass Front, Grass Back
Story 1
Builder Name Unknown
Sewer Public Sewer
Water City Water
Structure Type Covered Patio(s),Patio,Storage
New Construction No
Schools
Elementary Schools Field Elementary School
Middle Schools Poston Junior High School
High Schools Mountain View High School
School District Mesa Unified District
Others
HOA Fee Include No Fees
Senior Community No
Tax ID 140-08-202
Ownership Fee Simple
Acceptable Financing Cash, Conventional, FHA, VA Loan
Horse Property N
Listing Terms Cash, Conventional, FHA, VA Loan
Financing FHA
Read Less
Want to know what your home might be worth? Contact us for a FREE valuation!

Our team is ready to help you sell your home for the highest possible price ASAP

Copyright 2024 Arizona Regional Multiple Listing Service, Inc. All rights reserved.
Bought with Silva Realty






