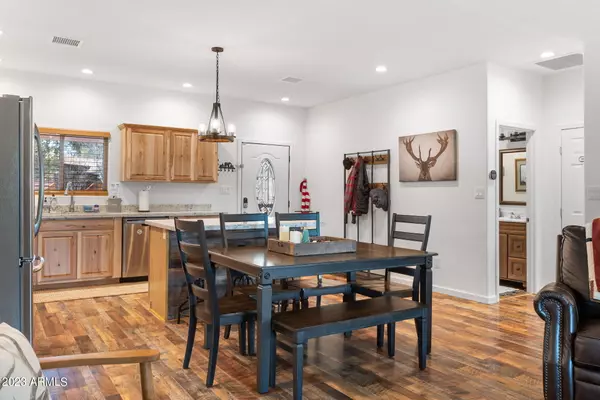$435,000
$439,000
0.9%For more information regarding the value of a property, please contact us for a free consultation.
3367 WHISPERING PINE Drive Overgaard, AZ 85933
2 Beds
1.75 Baths
1,280 SqFt
Key Details
Sold Price $435,000
Property Type Single Family Home
Sub Type Single Family - Detached
Listing Status Sold
Purchase Type For Sale
Square Footage 1,280 sqft
Price per Sqft $339
Subdivision Timberlake Pines Pinewoods Unit 2
MLS Listing ID 6618552
Sold Date 11/17/23
Style Ranch
Bedrooms 2
HOA Fees $10/ann
HOA Y/N Yes
Originating Board Arizona Regional Multiple Listing Service (ARMLS)
Year Built 2020
Annual Tax Amount $1,940
Tax Year 2022
Lot Size 0.330 Acres
Acres 0.33
Property Description
Welcome to a home that combines style, comfort, and convenience, nestled in the sought-after neighborhood of Heber/Overgaard. Prepare to be captivated by this remarkable property, where unwinding and relaxation become effortless on the expansive front and back porches. Boasting an open split floor plan, walk-in closets in both bedrooms, and exquisite laminate restored oak floors throughout, this home offers a harmonious blend of elegance and practicality. The inviting ambiance of the open living spaces and thoughtful layout effortlessly merges the living, dining, and kitchen areas, creating a seamless flow for both everyday living and entertaining. The abundance of natural light that filters through the windows enhances the warm and welcoming atmosphere. This home is designed for easy living with its all-electric setup, eliminating the need for a propane tank to be filled or maintained. Additionally, the septic tank was installed when the home was built in 2020 and the AC system comes with a manufacturer warranty. The home is equipped with cutting-edge features that offer you unparalleled convenience and peace of mind. With the smart thermostat, lock, and alarm system so you have the power to manage your home's security and comfort from anywhere. Beyond the practical features, this home offers additional spaces to suit your lifestyle. The laundry room doubles as a mudroom, complete with its own entrance, providing a convenient transition area to keep your home clean and organized. Don't miss the opportunity to experience this incredible home firsthand. Visit today and prepare to be enchanted by its unique blend of low-maintenance living and luxurious amenities. With its desirable location, impeccable craftsmanship, and attention to detail, this custom-built home is truly an extraordinary find.
Location
State AZ
County Navajo
Community Timberlake Pines Pinewoods Unit 2
Direction If heading E on Hwy 260, take a right turn onto Pine Ridge Dr, another immediate right onto Pine Cone Dr, left onto Whispering Pine Dr and the property will be 2nd house on the the left.
Rooms
Master Bedroom Split
Den/Bedroom Plus 2
Separate Den/Office N
Interior
Interior Features 9+ Flat Ceilings, 3/4 Bath Master Bdrm, Granite Counters
Heating See Remarks, Electric
Cooling Refrigeration
Flooring Laminate
Fireplaces Type 1 Fireplace, Free Standing, Living Room
Fireplace Yes
SPA None
Exterior
Exterior Feature Balcony
Fence Chain Link
Pool None
Utilities Available Other (See Remarks)
Amenities Available None
Roof Type Composition
Private Pool No
Building
Story 1
Builder Name Jeremy Pratt
Sewer Septic Tank
Water Pvt Water Company
Architectural Style Ranch
Structure Type Balcony
New Construction No
Schools
Elementary Schools Out Of Maricopa Cnty
Middle Schools Out Of Maricopa Cnty
High Schools Out Of Maricopa Cnty
School District Heber-Overgaard Unified District
Others
HOA Name Timberlake Pines
HOA Fee Include No Fees
Senior Community No
Tax ID 206-12-074
Ownership Fee Simple
Acceptable Financing Cash, Conventional, VA Loan
Horse Property N
Listing Terms Cash, Conventional, VA Loan
Financing Conventional
Read Less
Want to know what your home might be worth? Contact us for a FREE valuation!

Our team is ready to help you sell your home for the highest possible price ASAP

Copyright 2025 Arizona Regional Multiple Listing Service, Inc. All rights reserved.
Bought with Realty ONE Group





