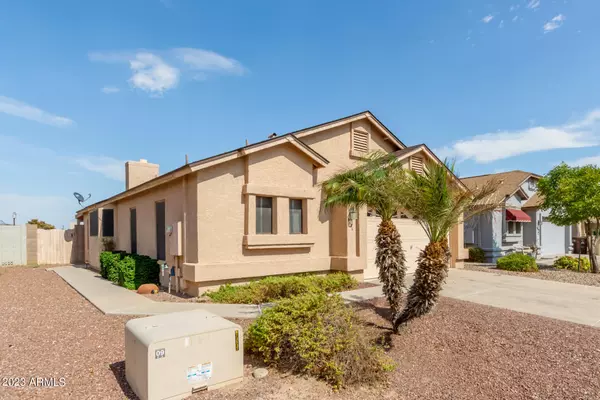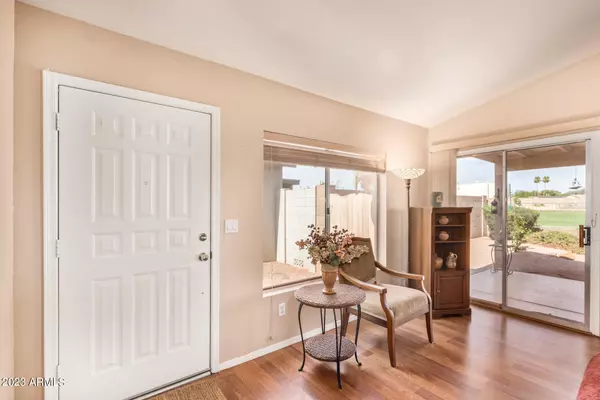$348,000
$340,000
2.4%For more information regarding the value of a property, please contact us for a free consultation.
8651 N 110TH Avenue Peoria, AZ 85345
3 Beds
2 Baths
1,198 SqFt
Key Details
Sold Price $348,000
Property Type Single Family Home
Sub Type Single Family - Detached
Listing Status Sold
Purchase Type For Sale
Square Footage 1,198 sqft
Price per Sqft $290
Subdivision Country Meadows Units 5,6 & 7 Lot 1-426 Tr A-I
MLS Listing ID 6604465
Sold Date 10/20/23
Style Spanish
Bedrooms 3
HOA Y/N No
Originating Board Arizona Regional Multiple Listing Service (ARMLS)
Year Built 1993
Annual Tax Amount $288
Tax Year 2022
Lot Size 4,300 Sqft
Acres 0.1
Property Description
Very Clean block home w/a fireplace, (Peoria Pines) golf course lot w/view fencing, appliances convey, no HOA, Split Floor Plan, (Bedroom #3 was converted to a den), a lovely covered patio to relax & enjoy while taking in some golf from the locals. Desirable interior boasts vaulted ceilings, accented walls, beautiful wood-look flooring, archways, & two sizable living areas. The eat-in kitchen is fully equipped w/ample counter space, wood cabinetry, & recessed lighting. The backyard is pre-wired for a fountain w/plenty of room to be creative. The home is conveniently located near Westgate, Cardinal's Stadium, and many dining & shopping opportunities—a short distance to some top-rated Peoria District. Don't hesitate to beat the competition & make this move-in-ready home yours today!
Location
State AZ
County Maricopa
Community Country Meadows Units 5, 6 & 7 Lot 1-426 Tr A-I
Direction 107th South to Butler - West to 110th Avenue - North to Property on East side of the road
Rooms
Other Rooms Family Room
Master Bedroom Split
Den/Bedroom Plus 3
Separate Den/Office N
Interior
Interior Features Eat-in Kitchen, 9+ Flat Ceilings, No Interior Steps, Vaulted Ceiling(s), Pantry, Full Bth Master Bdrm, High Speed Internet, Laminate Counters
Heating Electric
Cooling Refrigeration, Ceiling Fan(s)
Flooring Laminate, Tile
Fireplaces Type 1 Fireplace, Family Room
Fireplace Yes
Window Features Double Pane Windows
SPA None
Exterior
Exterior Feature Covered Patio(s), Patio, Private Yard
Parking Features Dir Entry frm Garage, Electric Door Opener
Garage Spaces 2.0
Garage Description 2.0
Fence Block, Wrought Iron
Pool None
Community Features Golf
Utilities Available APS
Amenities Available None
Roof Type Composition
Private Pool No
Building
Lot Description Sprinklers In Rear, Sprinklers In Front, Desert Back, Desert Front, On Golf Course, Auto Timer H2O Front, Auto Timer H2O Back
Story 1
Builder Name Design Master Homes
Sewer Public Sewer
Water City Water
Architectural Style Spanish
Structure Type Covered Patio(s),Patio,Private Yard
New Construction No
Schools
Elementary Schools Country Meadows Elementary School
Middle Schools Country Meadows Elementary School
High Schools Raymond S. Kellis
School District Peoria Unified School District
Others
HOA Fee Include No Fees
Senior Community No
Tax ID 142-72-059
Ownership Fee Simple
Acceptable Financing Cash, Conventional, FHA, VA Loan
Horse Property N
Listing Terms Cash, Conventional, FHA, VA Loan
Financing Conventional
Special Listing Condition N/A, Probate Listing
Read Less
Want to know what your home might be worth? Contact us for a FREE valuation!

Our team is ready to help you sell your home for the highest possible price ASAP

Copyright 2024 Arizona Regional Multiple Listing Service, Inc. All rights reserved.
Bought with West USA Realty






