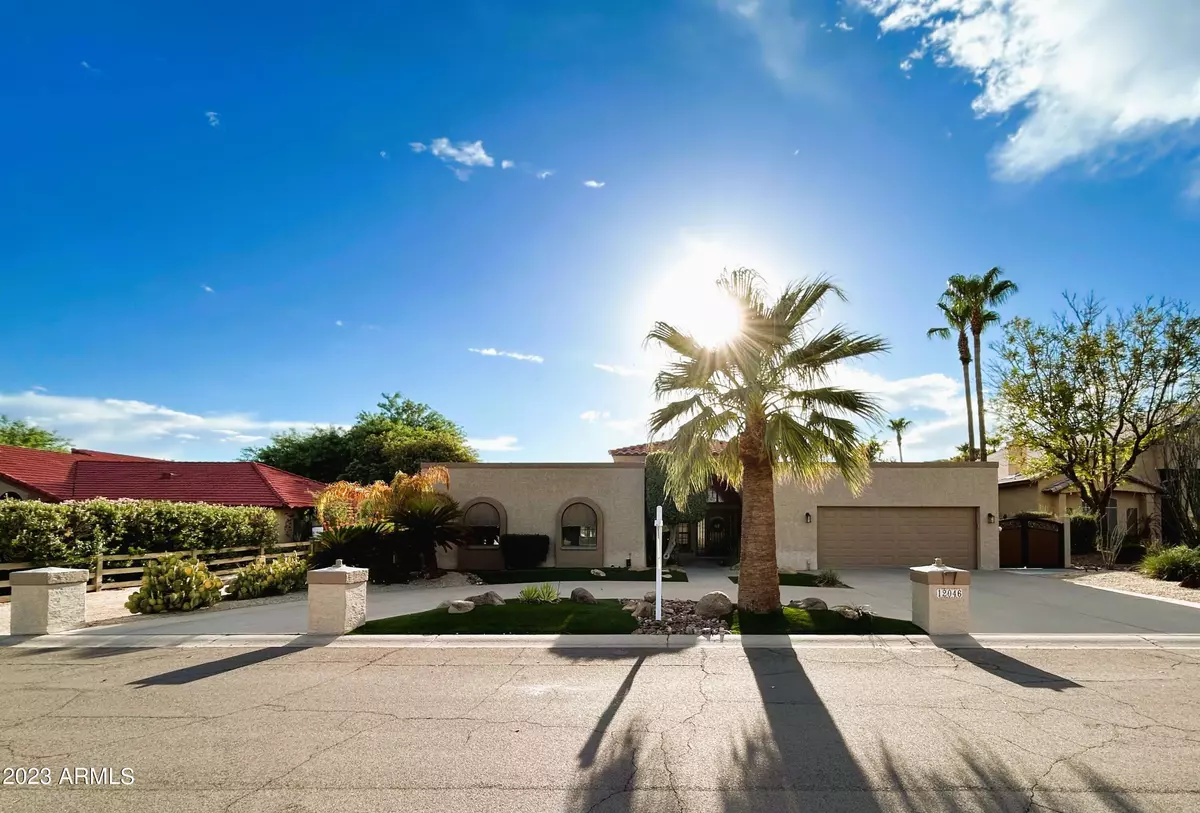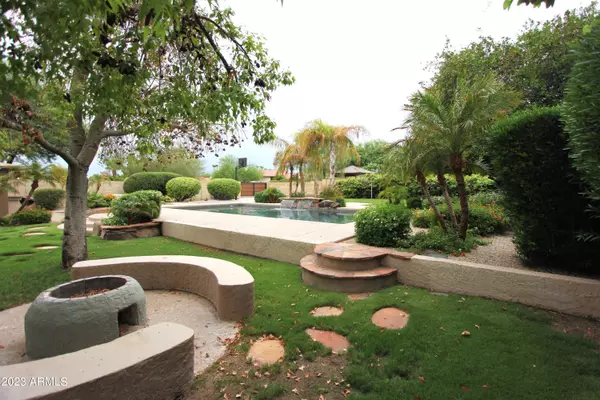$800,000
$865,000
7.5%For more information regarding the value of a property, please contact us for a free consultation.
12046 S APPALOOSA Drive Phoenix, AZ 85044
4 Beds
2.5 Baths
2,431 SqFt
Key Details
Sold Price $800,000
Property Type Single Family Home
Sub Type Single Family - Detached
Listing Status Sold
Purchase Type For Sale
Square Footage 2,431 sqft
Price per Sqft $329
Subdivision Ahwatukee E-1
MLS Listing ID 6579646
Sold Date 10/13/23
Style Ranch
Bedrooms 4
HOA Fees $45/ann
HOA Y/N Yes
Originating Board Arizona Regional Multiple Listing Service (ARMLS)
Year Built 1985
Annual Tax Amount $4,261
Tax Year 2022
Lot Size 0.417 Acres
Acres 0.42
Property Description
Classic Equestrian Estates Custom. Magnificently Landscaped. Terraced Tranquil Backyard with Generously Sized Pool, Ramada with Bar Seating, BBQ & Fridge, Water Features, Sport Court, Deep Covered Patio, Fruit Trees, Large Grassy Play Areas, Cozy Firepit, Shade Trees, flourishing with color abound, backdropped by an entire wall of picturesque mature grapevines. Truly a great place for relaxation and recreation. Energy efficient block construction, Circle Drive, Oversized 2 Car Garage, Travertine Floors, Custom Iron Exterior Doors, Solid Wood Core Interior Doors. Updated Baths, Granite Counters, Formal Dining & Eat-in Kitchen, Fireplace. Sizable bedrooms, Large Laundry, Side & Backyard Double Entry Gates. Wonderfully functional family home built for year-round enjoyment & entertaining.
Location
State AZ
County Maricopa
Community Ahwatukee E-1
Rooms
Den/Bedroom Plus 4
Separate Den/Office N
Interior
Interior Features 3/4 Bath Master Bdrm, Granite Counters
Heating Electric, See Remarks
Cooling Refrigeration
Flooring Carpet, Stone, Tile
Fireplaces Type 1 Fireplace
Fireplace Yes
SPA Private
Exterior
Garage Spaces 2.0
Garage Description 2.0
Fence Block
Pool Play Pool, Fenced, Lap, Private
Utilities Available SRP
Amenities Available Other
Roof Type Tile,Foam
Private Pool Yes
Building
Lot Description Sprinklers In Rear, Sprinklers In Front, Grass Back, Synthetic Grass Frnt
Story 1
Builder Name Custom
Sewer Public Sewer
Water City Water
Architectural Style Ranch
New Construction No
Schools
Elementary Schools Kyrene De Las Lomas School
Middle Schools Kyrene Centennial Middle School
High Schools Mountain Pointe High School
School District Tempe Union High School District
Others
HOA Name Equestrian Estates
HOA Fee Include Other (See Remarks)
Senior Community No
Tax ID 301-56-084
Ownership Fee Simple
Acceptable Financing Cash, Conventional, VA Loan
Horse Property Y
Listing Terms Cash, Conventional, VA Loan
Financing Conventional
Read Less
Want to know what your home might be worth? Contact us for a FREE valuation!

Our team is ready to help you sell your home for the highest possible price ASAP

Copyright 2024 Arizona Regional Multiple Listing Service, Inc. All rights reserved.
Bought with Keller Williams Realty Sonoran Living






