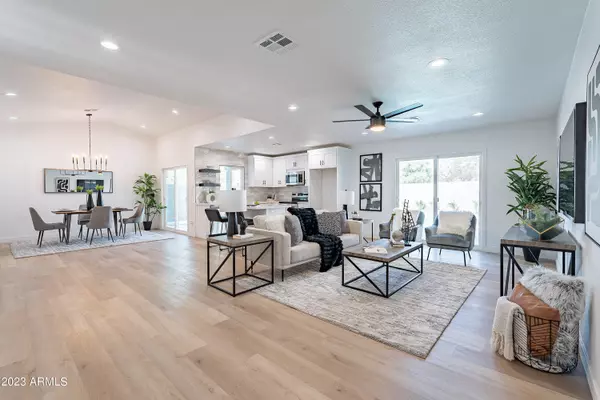$449,900
$449,900
For more information regarding the value of a property, please contact us for a free consultation.
14631 N 59th Drive Glendale, AZ 85306
3 Beds
2 Baths
1,507 SqFt
Key Details
Sold Price $449,900
Property Type Single Family Home
Sub Type Single Family - Detached
Listing Status Sold
Purchase Type For Sale
Square Footage 1,507 sqft
Price per Sqft $298
Subdivision Westree Unit 1 Phase 2
MLS Listing ID 6599904
Sold Date 09/28/23
Bedrooms 3
HOA Y/N No
Originating Board Arizona Regional Multiple Listing Service (ARMLS)
Year Built 1979
Annual Tax Amount $1,030
Tax Year 2022
Lot Size 8,146 Sqft
Acres 0.19
Property Description
STUNNING REMODEL ALERT! DESIGNER GRADE! LUXURY FINISHES. WOW! NEW! NEW! NEW! BRAND NEW water heater, BRAND NEW WINDOWS/patio sliders, NEW Interior doors, NEW exterior/interior paint, NEW kitchen white shaker soft close cabinets exotic white quartz countertops, SS appliances, brand new luxury vinyl plank flooring, new tall baseboards, fans, faucets, fixtures + so much more.. A MUST SEE to appreciate the quality of a luxury remodel. This home has been completely redone!! This home features an amazing floor plan with 3 bedrooms, 2 bathrooms and tons of storage, resort style backyard with HUGE diving pool, tucked in a nice NO HOA neighborhood this one is sure to fly fast!
Location
State AZ
County Maricopa
Community Westree Unit 1 Phase 2
Rooms
Master Bedroom Split
Den/Bedroom Plus 3
Separate Den/Office N
Interior
Interior Features Eat-in Kitchen, Breakfast Bar, Granite Counters
Heating Electric
Cooling Refrigeration, Ceiling Fan(s)
Flooring Vinyl
Fireplaces Number No Fireplace
Fireplaces Type None
Fireplace No
Window Features Vinyl Frame,Double Pane Windows,Low Emissivity Windows
SPA None
Exterior
Exterior Feature Patio
Garage Spaces 2.0
Garage Description 2.0
Fence Block
Pool Private
Utilities Available APS, SW Gas
Amenities Available None
Roof Type Composition
Private Pool Yes
Building
Lot Description Gravel/Stone Front
Story 1
Builder Name UNK
Sewer Public Sewer
Water City Water
Structure Type Patio
New Construction No
Schools
Elementary Schools Pioneer Elementary School - Gilbert
Middle Schools Pioneer Elementary School - Gilbert
High Schools Cactus High School
School District Peoria Unified School District
Others
HOA Fee Include No Fees
Senior Community No
Tax ID 231-07-292
Ownership Fee Simple
Acceptable Financing Conventional, FHA, VA Loan
Horse Property N
Listing Terms Conventional, FHA, VA Loan
Financing Conventional
Read Less
Want to know what your home might be worth? Contact us for a FREE valuation!

Our team is ready to help you sell your home for the highest possible price ASAP

Copyright 2024 Arizona Regional Multiple Listing Service, Inc. All rights reserved.
Bought with eXp Realty





