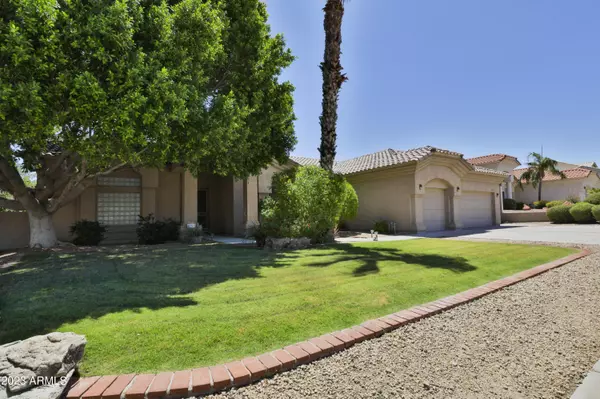$690,000
$728,000
5.2%For more information regarding the value of a property, please contact us for a free consultation.
14621 N 27TH Place Phoenix, AZ 85032
4 Beds
2 Baths
2,551 SqFt
Key Details
Sold Price $690,000
Property Type Single Family Home
Sub Type Single Family - Detached
Listing Status Sold
Purchase Type For Sale
Square Footage 2,551 sqft
Price per Sqft $270
Subdivision Shadow Mountain Estates Amd
MLS Listing ID 6578469
Sold Date 09/08/23
Style Santa Barbara/Tuscan
Bedrooms 4
HOA Y/N No
Originating Board Arizona Regional Multiple Listing Service (ARMLS)
Year Built 1995
Annual Tax Amount $3,393
Tax Year 2022
Lot Size 10,844 Sqft
Acres 0.25
Property Description
This stunning property is a true gem, offering an exceptional living experience in one of Phoenix's most sought-after neighborhoods. Situated in a prime location with easy access to amenities & attractions, this home is a perfect blend of comfort, style & convenience. Step inside & be prepared to be impressed. A Thoughtfully designed floor plan that maximizes space & natural light. The kitchen is a chef's dream, featuring high-end stainless-steel appliances, sleek countertops, a center island with a breakfast bar & ample storage space. The main suite is a true retreat, providing a peaceful sanctuary to unwind & recharge. With its generous size & luxurious en-suite bathroom, it offers the perfect balance of comfort and luxury. Enjoy the sunshine while lounging on the spacious covered patio providing a serene setting for outdoor gatherings, barbecues, or simply enjoying the beautiful weather. With a 3 car garage with built in cabinets offers an abundance of storage, you'll have plenty of space. Don't miss the opportunity to make this remarkable property your own.
Location
State AZ
County Maricopa
Community Shadow Mountain Estates Amd
Direction Head West on Thunderbird to 28th ST, head North to Claire and West to 27th Pl. Home will be on your left
Rooms
Other Rooms Great Room
Master Bedroom Split
Den/Bedroom Plus 4
Separate Den/Office N
Interior
Interior Features Eat-in Kitchen, Breakfast Bar, 9+ Flat Ceilings, Kitchen Island, Double Vanity, Full Bth Master Bdrm, Separate Shwr & Tub, Tub with Jets, High Speed Internet, Granite Counters
Heating Electric
Cooling Refrigeration, Ceiling Fan(s)
Flooring Carpet, Tile, Wood
Fireplaces Number No Fireplace
Fireplaces Type None
Fireplace No
Window Features Double Pane Windows
SPA None
Laundry Inside
Exterior
Exterior Feature Covered Patio(s)
Parking Features Attch'd Gar Cabinets, Electric Door Opener
Garage Spaces 3.0
Garage Description 3.0
Fence Block
Pool None
Utilities Available APS
Amenities Available None
View Mountain(s)
Roof Type Tile
Private Pool No
Building
Lot Description Sprinklers In Rear, Sprinklers In Front, Corner Lot, Grass Front, Grass Back
Story 1
Builder Name Classic Stellar
Sewer Public Sewer
Water City Water
Architectural Style Santa Barbara/Tuscan
Structure Type Covered Patio(s)
New Construction No
Schools
Elementary Schools Palomino Primary School
Middle Schools Greenway Middle School
High Schools Paradise Valley High School
School District Paradise Valley Unified District
Others
HOA Fee Include No Fees
Senior Community No
Tax ID 214-53-167
Ownership Fee Simple
Acceptable Financing Cash, Conventional, VA Loan
Horse Property N
Listing Terms Cash, Conventional, VA Loan
Financing Cash
Read Less
Want to know what your home might be worth? Contact us for a FREE valuation!

Our team is ready to help you sell your home for the highest possible price ASAP

Copyright 2024 Arizona Regional Multiple Listing Service, Inc. All rights reserved.
Bought with Realty ONE Group





