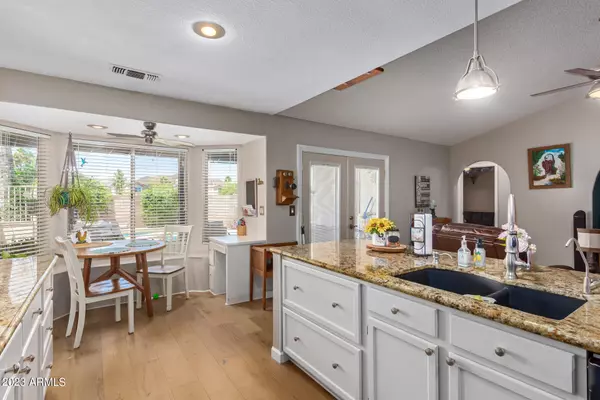$586,900
$586,900
For more information regarding the value of a property, please contact us for a free consultation.
4014 W SAGUARO PARK Lane Glendale, AZ 85310
4 Beds
3 Baths
2,118 SqFt
Key Details
Sold Price $586,900
Property Type Single Family Home
Sub Type Single Family - Detached
Listing Status Sold
Purchase Type For Sale
Square Footage 2,118 sqft
Price per Sqft $277
Subdivision North Canyon Ranch Unit 8
MLS Listing ID 6573333
Sold Date 08/09/23
Bedrooms 4
HOA Fees $10
HOA Y/N Yes
Originating Board Arizona Regional Multiple Listing Service (ARMLS)
Year Built 1990
Annual Tax Amount $2,020
Tax Year 2022
Lot Size 8,537 Sqft
Acres 0.2
Property Description
Call for a tour this home is a must see!! Single-level home in North Canyon Ranch, located in north Glendale, AZ, offers a rare combination of desirable features, a north/south exposure and backing to a green belt, it provides a tranquil setting. This 4 bedrooms and 3 bath home boasts ample space for family or guests. Conveniently situated near the I-17 and AZ Loop 101, offering easy access to transportation routes around town. Constructed with solid block walls, it offers durability and insulation. Inside, you'll find vaulted ceilings that create an open and spacious atmosphere. Split floor plan provides privacy and separation between bedrooms. Primary bedroom has spacious ensuite and private den/study with entrance to backyard oasis. Updated open kitchen concept with breakfast corner, new cabinets, granite counter tops, and all appliances included.
Exterior features include heated pool and spa, outdoor built-in BBQ with counter space for outdoor family entertaining and gatherings on lawn area adjacent to pool and spa. Covered north facing patio has access to a full bathroom and backyard has a gate access to green belt behind the home. 2-car garage with plenty of built-in storage and epoxy flooring, driveway has room for 3 cars, and RV gate and pad has dedicated 30-amp electrical service and access to water and sewer hook-ups.
Close proximity to many amenities such as Desert Sage Elementary School, Sandra Day O'Connor High School, Hurricane Harbor family water park, the 500 Golf Club course, Thunderbird Conservation Park hiking trails, dining, and shopping at the Shops at Norterra.
Location
State AZ
County Maricopa
Community North Canyon Ranch Unit 8
Direction Take Happy Valley Road to 39th Avenue, head south to Saguaro Park Lane and west on Saguaro Park Lane, home is on the right.
Rooms
Master Bedroom Split
Den/Bedroom Plus 4
Separate Den/Office N
Interior
Interior Features Eat-in Kitchen, Vaulted Ceiling(s), 3/4 Bath Master Bdrm, Granite Counters
Heating Electric
Cooling Refrigeration, Programmable Thmstat, Ceiling Fan(s)
Flooring Wood
Fireplaces Type 1 Fireplace, Two Way Fireplace, Family Room, Living Room
Fireplace Yes
Window Features Double Pane Windows
SPA Heated, Private
Laundry Dryer Included, Washer Included
Exterior
Exterior Feature Built-in Barbecue, RV Hookup
Parking Features RV Gate, RV Access/Parking
Garage Spaces 2.0
Carport Spaces 1
Garage Description 2.0
Fence Block, Wrought Iron
Pool Variable Speed Pump, Heated, Private
Utilities Available APS
Amenities Available Management
Roof Type Tile, Concrete
Private Pool Yes
Building
Lot Description Grass Front, Grass Back, Auto Timer H2O Front, Auto Timer H2O Back
Story 1
Builder Name UNK
Sewer Public Sewer
Water City Water
Structure Type Built-in Barbecue, RV Hookup
New Construction No
Schools
Elementary Schools Desert Sage Elementary School
Middle Schools Hillcrest Middle School
High Schools Sandra Day O'Connor High School
School District Deer Valley Unified District
Others
HOA Name North Canyon Ranch
HOA Fee Include Maintenance Grounds
Senior Community No
Tax ID 205-14-307
Ownership Fee Simple
Acceptable Financing Cash, Conventional, VA Loan
Horse Property N
Listing Terms Cash, Conventional, VA Loan
Financing Conventional
Read Less
Want to know what your home might be worth? Contact us for a FREE valuation!

Our team is ready to help you sell your home for the highest possible price ASAP

Copyright 2024 Arizona Regional Multiple Listing Service, Inc. All rights reserved.
Bought with Howe Realty





