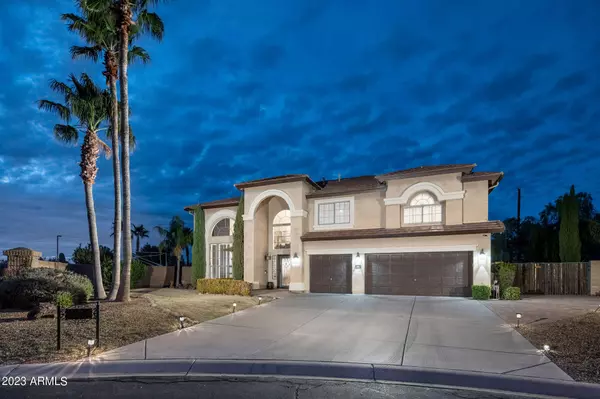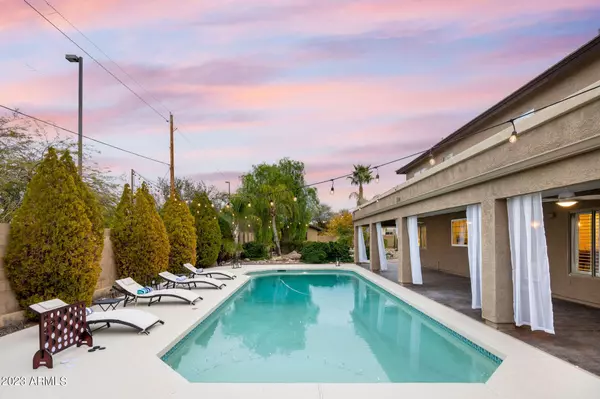$1,049,900
$1,049,900
For more information regarding the value of a property, please contact us for a free consultation.
7448 E Leland Circle Mesa, AZ 85207
5 Beds
3.5 Baths
4,200 SqFt
Key Details
Sold Price $1,049,900
Property Type Single Family Home
Sub Type Single Family - Detached
Listing Status Sold
Purchase Type For Sale
Square Footage 4,200 sqft
Price per Sqft $249
Subdivision Saguaro Vista Estates
MLS Listing ID 6561031
Sold Date 07/26/23
Style Other (See Remarks)
Bedrooms 5
HOA Fees $175/qua
HOA Y/N Yes
Originating Board Arizona Regional Multiple Listing Service (ARMLS)
Year Built 2000
Annual Tax Amount $3,900
Tax Year 2022
Lot Size 0.508 Acres
Acres 0.51
Property Description
Welcome to the luxurious gated community of Saguaro Vista Estates! With over 185k worth of upgrades, this exquisitely remodeled 5 bedroom, 3.5 bath home is stunning. From the fireplace, to the gorgeous kitchen, the whole house surround sound, large His & Her's walk in closets, quartzite waterfall island, huge yard, this luxury home has it all for every member of the family! Nestled outdoors on your half-acre corner lot, you are greeted by the gorgeous diving depth pool, & a large putting green! The perfect place to unwind and entertain. You'll have a RV/boat parking area as well as a large tool shed grandfathered in that can turned into a pool/guest house. Seller is willing to carry back with an acceptable offer and a minimum of 25% down. Terms to be negotiable.
Location
State AZ
County Maricopa
Community Saguaro Vista Estates
Direction 2nd gate on right of main entrance to Saguaro Vista Estates.
Rooms
Other Rooms Separate Workshop, Loft, Family Room
Master Bedroom Upstairs
Den/Bedroom Plus 6
Separate Den/Office N
Interior
Interior Features Master Downstairs, Upstairs, Eat-in Kitchen, Other, Vaulted Ceiling(s), Kitchen Island, Pantry, Double Vanity, Full Bth Master Bdrm, Separate Shwr & Tub, High Speed Internet
Heating Electric
Cooling Refrigeration, Ceiling Fan(s)
Flooring Vinyl
Fireplaces Type 1 Fireplace, Living Room, Gas
Fireplace Yes
Window Features Skylight(s),Double Pane Windows
SPA None
Laundry Other, See Remarks
Exterior
Exterior Feature Covered Patio(s), Storage
Parking Features Electric Door Opener, RV Gate, Separate Strge Area, RV Access/Parking
Garage Spaces 3.0
Garage Description 3.0
Fence Block
Pool Diving Pool, Heated, Private
Community Features Gated Community
Utilities Available SRP
Amenities Available Management
View City Lights, Mountain(s)
Roof Type Tile
Private Pool Yes
Building
Lot Description Sprinklers In Rear, Sprinklers In Front, Desert Front, Cul-De-Sac, Synthetic Grass Back, Auto Timer H2O Front, Auto Timer H2O Back
Story 2
Builder Name HANCOCK
Sewer Public Sewer
Water City Water
Architectural Style Other (See Remarks)
Structure Type Covered Patio(s),Storage
New Construction No
Schools
Elementary Schools Las Sendas Elementary School
Middle Schools Shepherd Junior High School
High Schools Red Mountain High School
School District Mesa Unified District
Others
HOA Name SAGUARO VISTA ESTATE
HOA Fee Include Maintenance Grounds,Street Maint
Senior Community No
Tax ID 219-25-283
Ownership Fee Simple
Acceptable Financing Cash, Conventional, Owner May Carry
Horse Property N
Listing Terms Cash, Conventional, Owner May Carry
Financing Wrap
Read Less
Want to know what your home might be worth? Contact us for a FREE valuation!

Our team is ready to help you sell your home for the highest possible price ASAP

Copyright 2024 Arizona Regional Multiple Listing Service, Inc. All rights reserved.
Bought with HomeSmart






