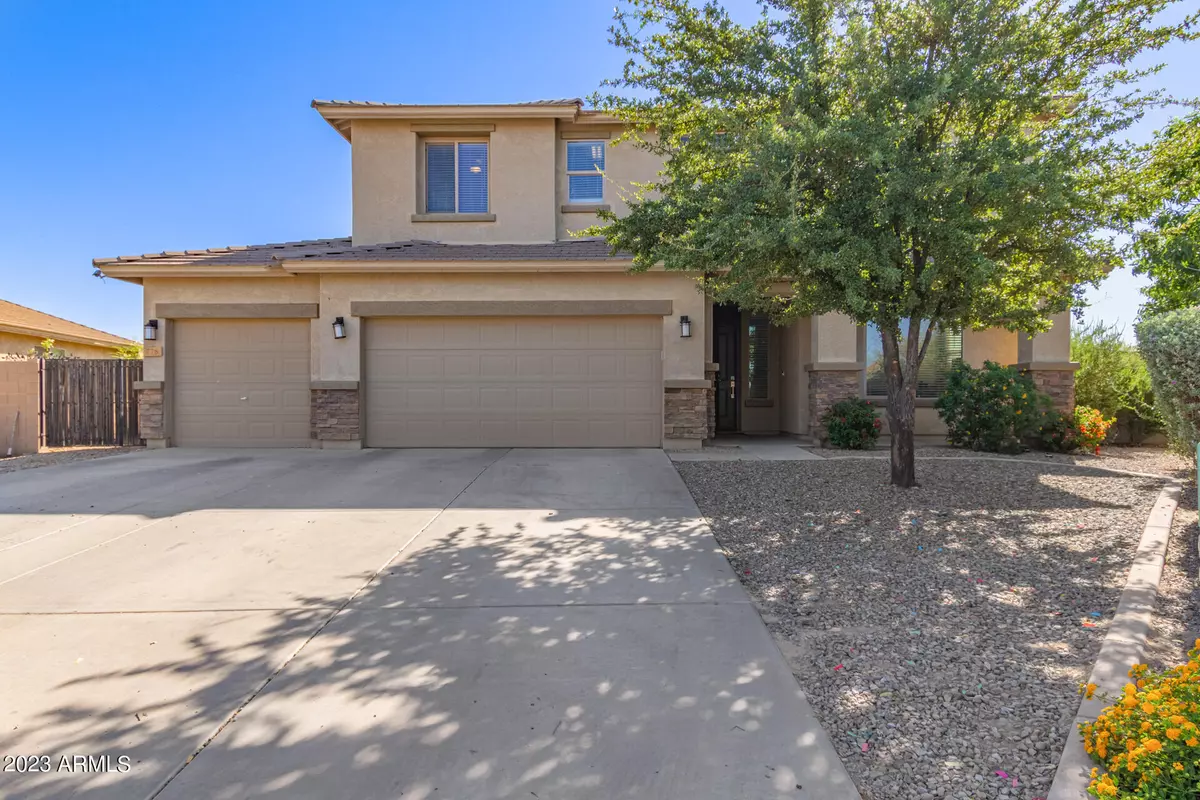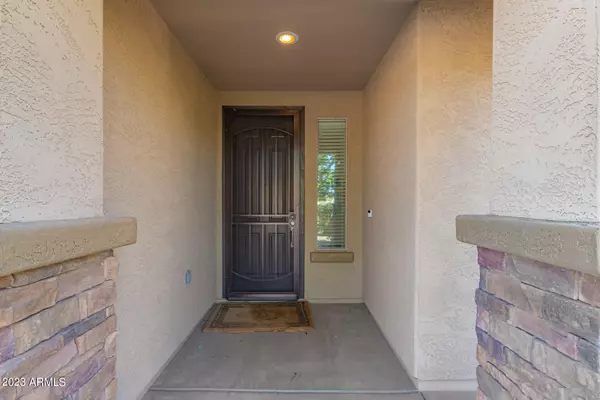$550,000
$550,000
For more information regarding the value of a property, please contact us for a free consultation.
778 W HEREFORD Drive San Tan Valley, AZ 85143
5 Beds
3 Baths
2,734 SqFt
Key Details
Sold Price $550,000
Property Type Single Family Home
Sub Type Single Family - Detached
Listing Status Sold
Purchase Type For Sale
Square Footage 2,734 sqft
Price per Sqft $201
Subdivision Parcel 15 At Circle Cross Ranch
MLS Listing ID 6561394
Sold Date 06/23/23
Bedrooms 5
HOA Fees $50/mo
HOA Y/N Yes
Originating Board Arizona Regional Multiple Listing Service (ARMLS)
Year Built 2010
Annual Tax Amount $1,856
Tax Year 2022
Lot Size 0.295 Acres
Acres 0.3
Property Description
This is an amazing opportunity, Don't Miss this 3.5 Car Garage home with RV Gate and huge lot nearly 13,000sqft! This home has great curb appeal and exterior look! Step through the nice front porch into the entry way to be greeted by grey plank tile through out the entire first floor! Bedroom and Full Bathroom with updated shower on the first floor! Large open floor plan great room with Kitchen, Dining, and Family Room. Bonus Room/Den/Office space on first floor next to family room. Upstairs are the 4 Guest Bedrooms, Loft, Master Suite and Laundry. Each bedroom is spacious, especially the Master Suite that has room to spare for King size bed, dressers and seating area! The Master Bathroom has Double Sinks, separate standing shower and Tub, large walk in closet, private water closet/toilet! Step outside into the backyard onto the covered patio with Pavered extension with Large Grass area, Brand New Pool just put in last year! This lot has plenty of space for storage, toys, cars, etc! So much can be done here! No neighbors behind you! Come get this home while it lasts!
Thank you,
Location
State AZ
County Pinal
Community Parcel 15 At Circle Cross Ranch
Direction East on Empire Blvd fro, Gary Rd, follow around to Devin Dr, turn Right/Southwest onto Devin Dr, then Left/Southeast on Hereford Dr. Home is on the left.
Rooms
Other Rooms Family Room
Master Bedroom Upstairs
Den/Bedroom Plus 6
Separate Den/Office Y
Interior
Interior Features Upstairs, Eat-in Kitchen, Pantry, Double Vanity, Full Bth Master Bdrm, Separate Shwr & Tub, High Speed Internet, Granite Counters
Heating Electric
Cooling Refrigeration, Ceiling Fan(s)
Flooring Carpet, Tile
Fireplaces Number No Fireplace
Fireplaces Type None
Fireplace No
SPA None
Exterior
Exterior Feature Covered Patio(s)
Parking Features Dir Entry frm Garage, Electric Door Opener, RV Gate
Garage Spaces 3.5
Garage Description 3.5
Fence Block
Pool Private
Amenities Available Management
Roof Type Tile
Private Pool Yes
Building
Lot Description Dirt Back, Gravel/Stone Front, Gravel/Stone Back, Grass Back
Story 2
Builder Name Unk
Sewer Public Sewer
Water City Water, Pvt Water Company
Structure Type Covered Patio(s)
New Construction No
Schools
Elementary Schools Circle Cross Ranch K8 School
Middle Schools Circle Cross Ranch K8 School
High Schools Poston Butte High School
School District Florence Unified School District
Others
HOA Name Circle Cross Ranch
HOA Fee Include Maintenance Grounds
Senior Community No
Tax ID 210-80-851
Ownership Fee Simple
Acceptable Financing Conventional, FHA, VA Loan
Horse Property N
Listing Terms Conventional, FHA, VA Loan
Financing Conventional
Read Less
Want to know what your home might be worth? Contact us for a FREE valuation!

Our team is ready to help you sell your home for the highest possible price ASAP

Copyright 2024 Arizona Regional Multiple Listing Service, Inc. All rights reserved.
Bought with Redfin Corporation





