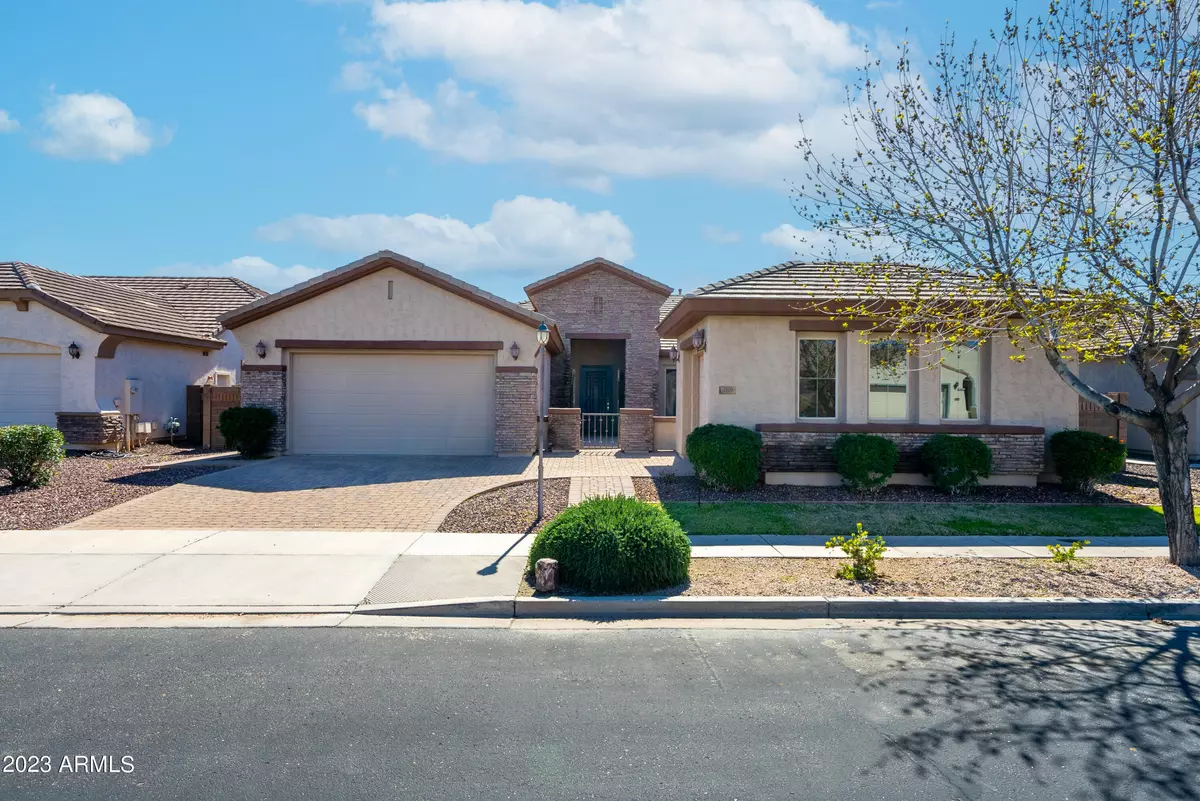$880,000
$869,500
1.2%For more information regarding the value of a property, please contact us for a free consultation.
2105 E CRESCENT Place Chandler, AZ 85249
4 Beds
3.5 Baths
3,406 SqFt
Key Details
Sold Price $880,000
Property Type Single Family Home
Sub Type Single Family - Detached
Listing Status Sold
Purchase Type For Sale
Square Footage 3,406 sqft
Price per Sqft $258
Subdivision Countryside Estates Unit 3
MLS Listing ID 6527728
Sold Date 05/10/23
Bedrooms 4
HOA Fees $108/mo
HOA Y/N Yes
Originating Board Arizona Regional Multiple Listing Service (ARMLS)
Year Built 2005
Annual Tax Amount $3,970
Tax Year 2022
Lot Size 10,320 Sqft
Acres 0.24
Property Description
Welcome to the peaceful community of Countryside Estates in Chandler. Within this quiet community lies a spectacular 4 bed/3.5 bath home equipped w/a theater room and private courtyard. Need a spacious master bed/bath? Look no further! Relax in your soaking tub or in your stylish shower surrounded by the natural beauty of stone accents.The large walk-in closet has built-in shelving & storage.An oversized kitchen boasts granite countertops, stainless steel appliances & plenty of storage.Step into your private backyard, perfect for entertaining guests & lounging by the refreshing pool. Feed family & friends using the built in BBQ beneath the ramada. Roast marshmallows & relax by your built-in firepit. This home has an insulated 3rd garage with its own A/C. Make this home yours today!!
Location
State AZ
County Maricopa
Community Countryside Estates Unit 3
Direction From S Cooper Rd & E Ocotillo Rd, Head South onto S Cooper Rd, then turn East onto E Blue Ridge Way, next turn North onto S Salt Cedar St, then turn West onto E Crescent Pl. 2nd house on the left.
Rooms
Other Rooms Great Room, Media Room
Master Bedroom Split
Den/Bedroom Plus 5
Separate Den/Office Y
Interior
Interior Features Eat-in Kitchen, Breakfast Bar, Kitchen Island, Double Vanity, Full Bth Master Bdrm, Granite Counters
Heating Natural Gas
Cooling Refrigeration, Programmable Thmstat, Ceiling Fan(s)
Flooring Laminate
Fireplaces Type Fire Pit
Fireplace Yes
Window Features Dual Pane
SPA None
Laundry WshrDry HookUp Only
Exterior
Garage Spaces 3.0
Garage Description 3.0
Fence Block
Pool Private
Community Features Biking/Walking Path
Roof Type Tile
Private Pool Yes
Building
Lot Description Gravel/Stone Front, Gravel/Stone Back, Grass Front, Grass Back, Auto Timer H2O Front, Auto Timer H2O Back
Story 1
Builder Name Pulte
Sewer Public Sewer
Water City Water
New Construction No
Schools
Elementary Schools John & Carol Carlson Elementary
Middle Schools Santan Junior High School
High Schools Arizona College Prep High School
School District Chandler Unified District
Others
HOA Name Countryside Estates
HOA Fee Include Maintenance Grounds,Street Maint
Senior Community No
Tax ID 303-44-172
Ownership Fee Simple
Acceptable Financing Conventional, VA Loan
Horse Property N
Listing Terms Conventional, VA Loan
Financing Conventional
Read Less
Want to know what your home might be worth? Contact us for a FREE valuation!

Our team is ready to help you sell your home for the highest possible price ASAP

Copyright 2024 Arizona Regional Multiple Listing Service, Inc. All rights reserved.
Bought with Elite Partners






