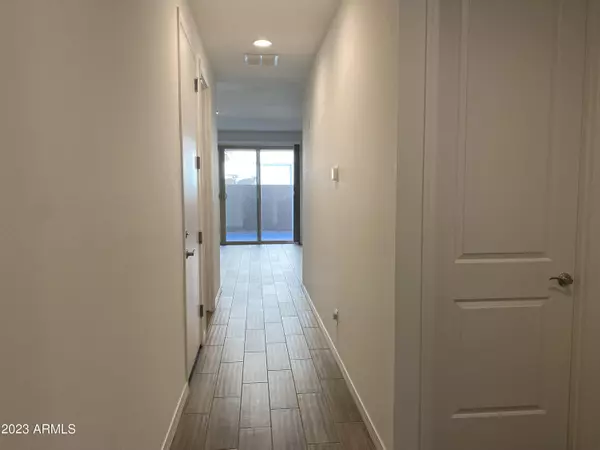$445,000
$449,990
1.1%For more information regarding the value of a property, please contact us for a free consultation.
9310 E SATURN Avenue Mesa, AZ 85212
3 Beds
2 Baths
1,363 SqFt
Key Details
Sold Price $445,000
Property Type Single Family Home
Sub Type Single Family - Detached
Listing Status Sold
Purchase Type For Sale
Square Footage 1,363 sqft
Price per Sqft $326
Subdivision Eastmark Du 3/4 North Phase 4 Mdr
MLS Listing ID 6523417
Sold Date 04/21/23
Style Contemporary
Bedrooms 3
HOA Fees $125/mo
HOA Y/N Yes
Originating Board Arizona Regional Multiple Listing Service (ARMLS)
Year Built 2021
Annual Tax Amount $2,913
Tax Year 2022
Lot Size 4,000 Sqft
Acres 0.09
Property Description
Step into your LOW-maintenance lifestyle with this stunning, BARELY lived-in, MOVE-IN ready, 3-bedroom, 2-bathroom single-family home located in the heart of Eastmark. This YOUNG home offers a luxurious lifestyle without any extra inconvenience. The HOA MAINTAINS the front-yard, while the backyard has easy-care PAVERS wrapping around to your gate. With these great features, you will have more time to enjoy everything that Eastmark and the surrounding area has to offer. This home is truly one-of-a-kind! With stunning finishes, modern appliances, YES the refrigerator is INCLUDED, and PRIME location on one of the WIDER streets in the community, enhancing the feel of a spacious and open atmosphere. Plus, the HOMES ACROSS the street DO NOT have any forward-facing garages, adding to the overall appeal! Eastmark is more than just a community, it's a lifestyle! You'll have access to a wide range of amenities that cater to every walk of life. Whether you're a busy professional, a family, or a retiree, there's something here for everyone! With unique features such as play structures, relaxing gardens, disc golf, skate park, shady groves and fire pits, you'll always have somewhere new to explore. And do not forget to stop by the Community Center to check out the HANDLEBAR DINER, STEADFAST FARM, and the POOL! Yes, the convenience of a POOL WITHOUT THE UPKEEP and maintenance!
Location
State AZ
County Maricopa
Community Eastmark Du 3/4 North Phase 4 Mdr
Direction East on E Point Twenty-Two, N on Pasteur, W on Saturn.
Rooms
Other Rooms Great Room
Master Bedroom Split
Den/Bedroom Plus 3
Separate Den/Office N
Interior
Interior Features Eat-in Kitchen, Breakfast Bar, 9+ Flat Ceilings, No Interior Steps, Kitchen Island, Pantry, 3/4 Bath Master Bdrm, Double Vanity, High Speed Internet, Granite Counters
Heating Natural Gas
Cooling Refrigeration
Flooring Carpet, Tile
Fireplaces Number No Fireplace
Fireplaces Type None
Fireplace No
Window Features Vinyl Frame,Double Pane Windows,Low Emissivity Windows
SPA None
Laundry WshrDry HookUp Only
Exterior
Exterior Feature Covered Patio(s)
Garage Spaces 2.0
Garage Description 2.0
Fence Block
Pool None
Community Features Community Pool, Playground, Biking/Walking Path, Clubhouse, Fitness Center
Utilities Available SRP, SW Gas
Amenities Available FHA Approved Prjct, VA Approved Prjct
Roof Type Tile
Private Pool No
Building
Lot Description Sprinklers In Front, Desert Front
Story 1
Builder Name Ashton Woods
Sewer Public Sewer
Water City Water
Architectural Style Contemporary
Structure Type Covered Patio(s)
New Construction No
Schools
Elementary Schools Silver Valley Elementary
Middle Schools Desert Ridge Jr. High
High Schools Eastmark High School
School District Queen Creek Unified District
Others
HOA Name Eastmark
HOA Fee Include Other (See Remarks),Front Yard Maint
Senior Community No
Tax ID 312-17-902
Ownership Fee Simple
Acceptable Financing Conventional, FHA, VA Loan
Horse Property N
Listing Terms Conventional, FHA, VA Loan
Financing Conventional
Read Less
Want to know what your home might be worth? Contact us for a FREE valuation!

Our team is ready to help you sell your home for the highest possible price ASAP

Copyright 2024 Arizona Regional Multiple Listing Service, Inc. All rights reserved.
Bought with eXp Realty





