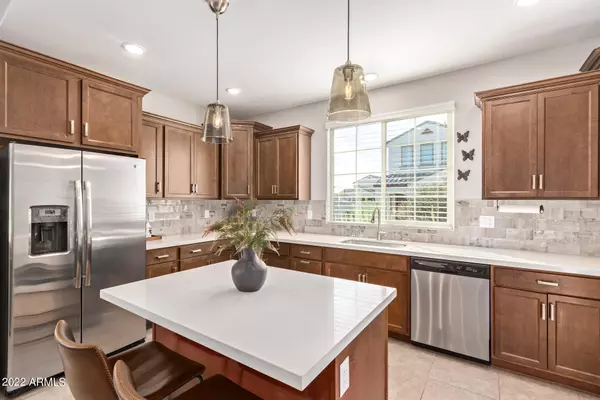$475,000
$475,000
For more information regarding the value of a property, please contact us for a free consultation.
5054 S TURBINE -- Mesa, AZ 85212
3 Beds
2.5 Baths
2,038 SqFt
Key Details
Sold Price $475,000
Property Type Single Family Home
Sub Type Single Family - Detached
Listing Status Sold
Purchase Type For Sale
Square Footage 2,038 sqft
Price per Sqft $233
Subdivision Eastmark Development Unit 3/4 Parcels 3/4-1 Thru 3
MLS Listing ID 6504487
Sold Date 03/03/23
Bedrooms 3
HOA Fees $125/mo
HOA Y/N Yes
Originating Board Arizona Regional Multiple Listing Service (ARMLS)
Year Built 2017
Annual Tax Amount $3,096
Tax Year 2022
Lot Size 4,400 Sqft
Acres 0.1
Property Description
4 CAR GARAGE! This is a wonderful turnkey home! It starts with an easy-to-care-for lot, perfect for ''lock and leave'' buyers. This home has a very functional floor plan featuring 3 bedrooms and 2.5 bathrooms. The upstairs loft offers additional space for the kids or even a movie/TV space. The home is nicely upgraded withbeautiful quartz counters,gorgeous staggered cabinets, soft close drawers, modern hardware, a very stylish backsplash, a walk-in pantry, and ample storage space. The upgraded, large tile is absolutely stunning! All the rooms in this home are perfect size and have a great amount of storage. Step into the owners suite and you will be greeted with tons of natural light that make for a super cozy space. The backyard is finished very well with pavers, and turf which make for easy upkeep. Eastmark is consistently ranked as the #1 master planned communityin Arizona. Parks, activities (disc golf, fishing, baseball, volleyball, you name it, we have it) new schools and businesses popping up (seemingly) daily! Come check this home out and fall in love!
Location
State AZ
County Maricopa
Community Eastmark Development Unit 3/4 Parcels 3/4-1 Thru 3
Direction From S Ellsworth Rd turn onto E Ray rd then turn onto S Inspirian Pkwy then turn onto E Kinetic Dr, then on S Turbine. The house will be located on your right.
Rooms
Other Rooms Loft
Den/Bedroom Plus 4
Separate Den/Office N
Interior
Interior Features Eat-in Kitchen, Pantry, Double Vanity, Full Bth Master Bdrm
Heating Natural Gas
Cooling Refrigeration
Flooring Carpet, Tile
Fireplaces Number No Fireplace
Fireplaces Type None
Fireplace No
SPA None
Laundry Wshr/Dry HookUp Only
Exterior
Garage Spaces 4.0
Garage Description 4.0
Fence Block
Pool None
Community Features Playground, Clubhouse
Utilities Available SRP, SW Gas
Amenities Available Management
Roof Type Tile
Private Pool No
Building
Lot Description Desert Back, Desert Front, Synthetic Grass Back
Story 2
Builder Name Unknown
Sewer Public Sewer
Water City Water
New Construction No
Schools
Elementary Schools Jack Barnes Elementary School
Middle Schools Queen Creek Middle School
High Schools Queen Creek High School
School District Queen Creek Unified District
Others
HOA Name Eastmark
HOA Fee Include Maintenance Grounds
Senior Community No
Tax ID 304-32-635
Ownership Fee Simple
Acceptable Financing Cash, Conventional, FHA, VA Loan
Horse Property N
Listing Terms Cash, Conventional, FHA, VA Loan
Financing VA
Read Less
Want to know what your home might be worth? Contact us for a FREE valuation!

Our team is ready to help you sell your home for the highest possible price ASAP

Copyright 2024 Arizona Regional Multiple Listing Service, Inc. All rights reserved.
Bought with Barrett Real Estate





