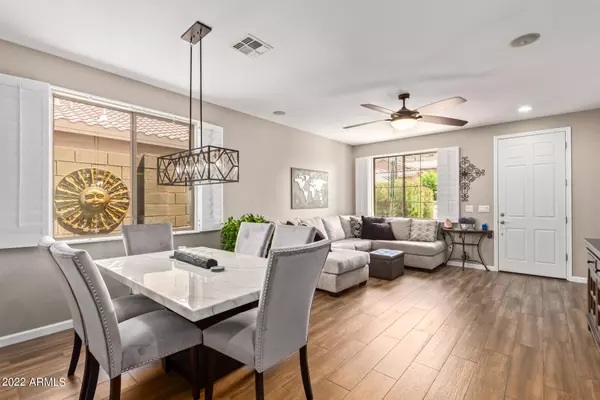$490,000
$499,900
2.0%For more information regarding the value of a property, please contact us for a free consultation.
38304 N PAGODA Lane Phoenix, AZ 85086
4 Beds
2 Baths
1,827 SqFt
Key Details
Sold Price $490,000
Property Type Single Family Home
Sub Type Single Family - Detached
Listing Status Sold
Purchase Type For Sale
Square Footage 1,827 sqft
Price per Sqft $268
Subdivision Anthem Unit 77
MLS Listing ID 6498070
Sold Date 02/03/23
Bedrooms 4
HOA Fees $89/qua
HOA Y/N Yes
Originating Board Arizona Regional Multiple Listing Service (ARMLS)
Year Built 2006
Annual Tax Amount $2,154
Tax Year 2022
Lot Size 5,400 Sqft
Acres 0.12
Property Description
Gorgeous, Upgraded and Meticulously Maintained home is brimming with beauty, style and comfortable living. You'll love the custom details and touches that the homeowner has added to the home. A spacious open floor plan highlights beautiful wood plank tile floors and plantation shutters throughout the home. The refined kitchen features newer stainless steel appliances that include a 5 burner gas stove and Bosch dishwasher, subway tile backsplash and elegant high grade granite countertops. The main bedroom boasts a lavish en suite that has been tastefully upgraded showcasing a standalone double sink vanity and large walk-in shower. One of the three remaining bedrooms is converted to an Office/Den with a closet. A custom double sliding patio door opens up to indoor-outdoor living space. Enjoy the serenity of this delightful backyard with a relaxing covered patio, pavers, low-maintenance artificial turf and built-in BBQ. Save $$$$ with Solar and enjoy the home without worrying about high energy costs while keeping your home at a comfortable, cooler temperature year round. Take joy in Anthem's Resort Style community's exceptional amenities that include a 63 acre community park, state-of-the-art fitness center, community pool and waterpark, skate park, walking trails, catch & release fishing, & much more!
Location
State AZ
County Maricopa
Community Anthem Unit 77
Direction North on I-17, Exit on Pioneer Rd., Left on N Gavilan Peak Pkwy, Right on Amber Nicole LN, Right on Pagoda LN to the home.
Rooms
Other Rooms Family Room
Master Bedroom Split
Den/Bedroom Plus 4
Separate Den/Office N
Interior
Interior Features Breakfast Bar, 9+ Flat Ceilings, Drink Wtr Filter Sys, No Interior Steps, Kitchen Island, Pantry, 3/4 Bath Master Bdrm, Double Vanity, High Speed Internet, Granite Counters
Heating Natural Gas
Cooling Refrigeration, Programmable Thmstat, Ceiling Fan(s)
Flooring Tile
Fireplaces Number No Fireplace
Fireplaces Type None
Fireplace No
Window Features Double Pane Windows
SPA None
Laundry Wshr/Dry HookUp Only
Exterior
Exterior Feature Covered Patio(s), Built-in Barbecue
Parking Features Dir Entry frm Garage, Electric Door Opener
Garage Spaces 2.0
Garage Description 2.0
Fence Block
Pool None
Community Features Community Spa Htd, Community Pool Htd, Community Pool, Lake Subdivision, Tennis Court(s), Racquetball, Playground, Biking/Walking Path, Clubhouse, Fitness Center
Utilities Available APS, SW Gas
Roof Type Tile
Private Pool No
Building
Lot Description Gravel/Stone Front, Gravel/Stone Back, Synthetic Grass Frnt, Synthetic Grass Back
Story 1
Builder Name Del Webb's Conventry
Sewer Private Sewer
Water Pvt Water Company
Structure Type Covered Patio(s),Built-in Barbecue
New Construction No
Schools
Elementary Schools Canyon Springs
Middle Schools Canyon Springs
High Schools Boulder Creek High School
School District Deer Valley Unified District
Others
HOA Name Anthem Parkside
HOA Fee Include Other (See Remarks),Street Maint
Senior Community No
Tax ID 203-11-144
Ownership Fee Simple
Acceptable Financing Cash, Conventional, VA Loan
Horse Property N
Listing Terms Cash, Conventional, VA Loan
Financing Other
Read Less
Want to know what your home might be worth? Contact us for a FREE valuation!

Our team is ready to help you sell your home for the highest possible price ASAP

Copyright 2025 Arizona Regional Multiple Listing Service, Inc. All rights reserved.
Bought with My Home Group Real Estate





