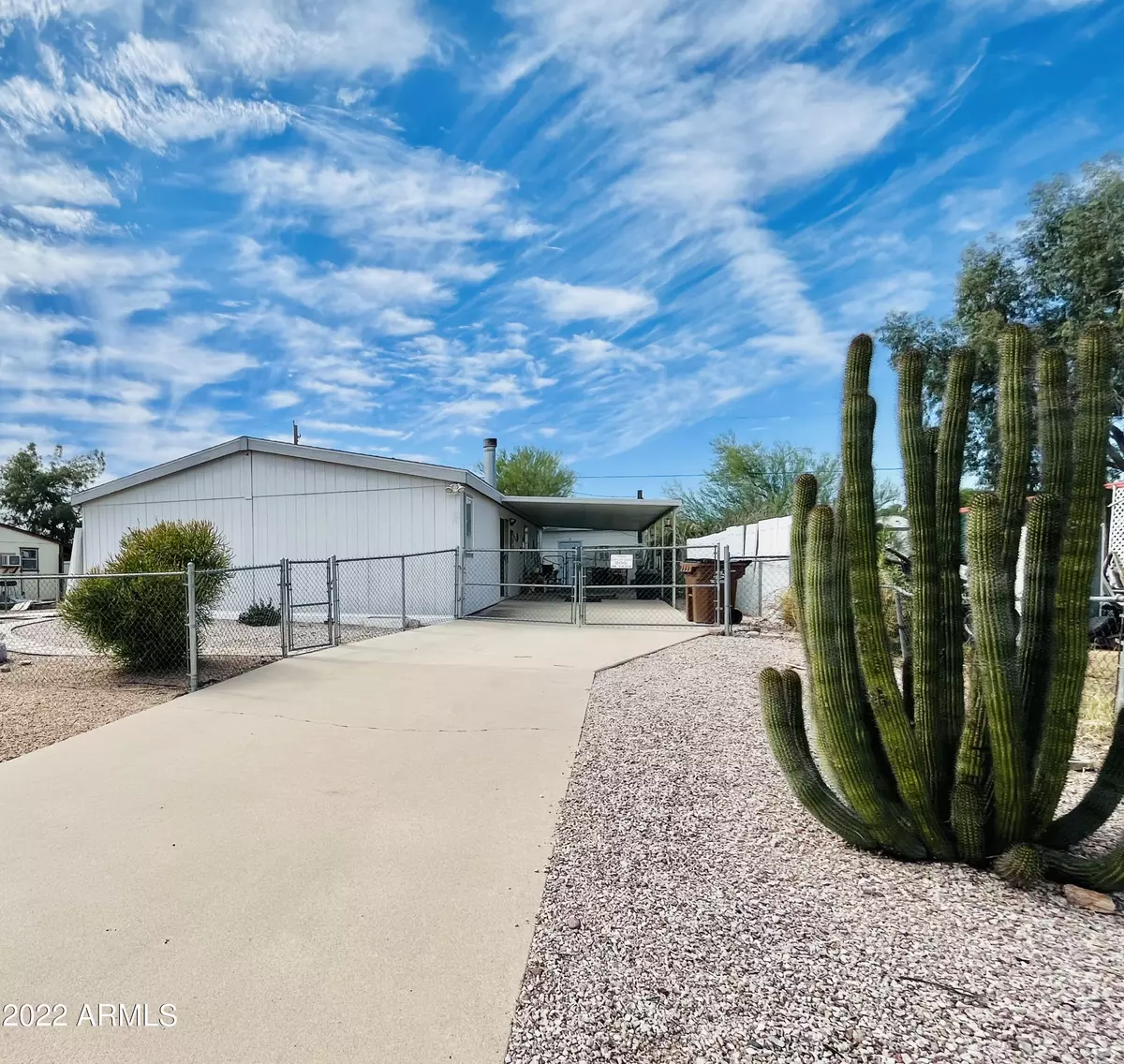$250,000
$230,000
8.7%For more information regarding the value of a property, please contact us for a free consultation.
734 S 98TH Street Mesa, AZ 85208
3 Beds
2 Baths
1,568 SqFt
Key Details
Sold Price $250,000
Property Type Mobile Home
Sub Type Mfg/Mobile Housing
Listing Status Sold
Purchase Type For Sale
Square Footage 1,568 sqft
Price per Sqft $159
Subdivision Golden Crest Terrace Unit 4
MLS Listing ID 6477539
Sold Date 11/18/22
Style Ranch
Bedrooms 3
HOA Y/N No
Originating Board Arizona Regional Multiple Listing Service (ARMLS)
Year Built 2003
Annual Tax Amount $713
Tax Year 2022
Lot Size 6,564 Sqft
Acres 0.15
Property Description
PRICED TO SELL! Newer 2003 Palm Harbor AFFIXED Mobile home on your OWN PRIVATE LAND. Home offers over 1,550 Sq Ft a larger open split floor plan with 3 bedrooms and 2 baths. Master Bathroom is spacious with dual sinks and separate bath and shower and a spacious walk in closet. Home has a larger living room with fireplace. Kitchen also has all the right updates, tile flooring and includes a counter space island with plenty of storage. Home has a separate laundry area with a nice size walk in-pantry. Home was well cared for! Don't miss out, Call today!
Location
State AZ
County Maricopa
Community Golden Crest Terrace Unit 4
Direction East on HWY 60, exit north to Crismon Rd, Pass Southern and left(west) on Pueblo Ave and right(north) on 98th Street, home will be on the left side.
Rooms
Master Bedroom Split
Den/Bedroom Plus 3
Separate Den/Office N
Interior
Interior Features 9+ Flat Ceilings, Soft Water Loop, Kitchen Island, Pantry, Double Vanity, Full Bth Master Bdrm, Separate Shwr & Tub
Heating Electric, Ceiling
Cooling Refrigeration
Flooring Carpet, Laminate, Tile
Fireplaces Type 1 Fireplace
Fireplace Yes
Window Features Vinyl Frame, Skylight(s)
SPA None
Laundry Dryer Included, Washer Included, See Remarks
Exterior
Parking Features RV Access/Parking
Carport Spaces 2
Fence Chain Link
Pool None
Utilities Available SRP
Amenities Available None
Roof Type Composition
Building
Lot Description Gravel/Stone Front, Gravel/Stone Back
Story 1
Builder Name Palm Harbor
Sewer Septic Tank
Water City Water
Architectural Style Ranch
New Construction No
Schools
Elementary Schools Stevenson Elementary School (Mesa)
Middle Schools Fremont Junior High School
High Schools Skyline High School
School District Mesa Unified District
Others
HOA Fee Include No Fees
Senior Community No
Tax ID 220-70-722
Ownership Fee Simple
Acceptable Financing Cash, Conventional, FHA, VA Loan
Horse Property N
Listing Terms Cash, Conventional, FHA, VA Loan
Financing Conventional
Read Less
Want to know what your home might be worth? Contact us for a FREE valuation!

Our team is ready to help you sell your home for the highest possible price ASAP

Copyright 2024 Arizona Regional Multiple Listing Service, Inc. All rights reserved.
Bought with Sam Roberts and Associates






