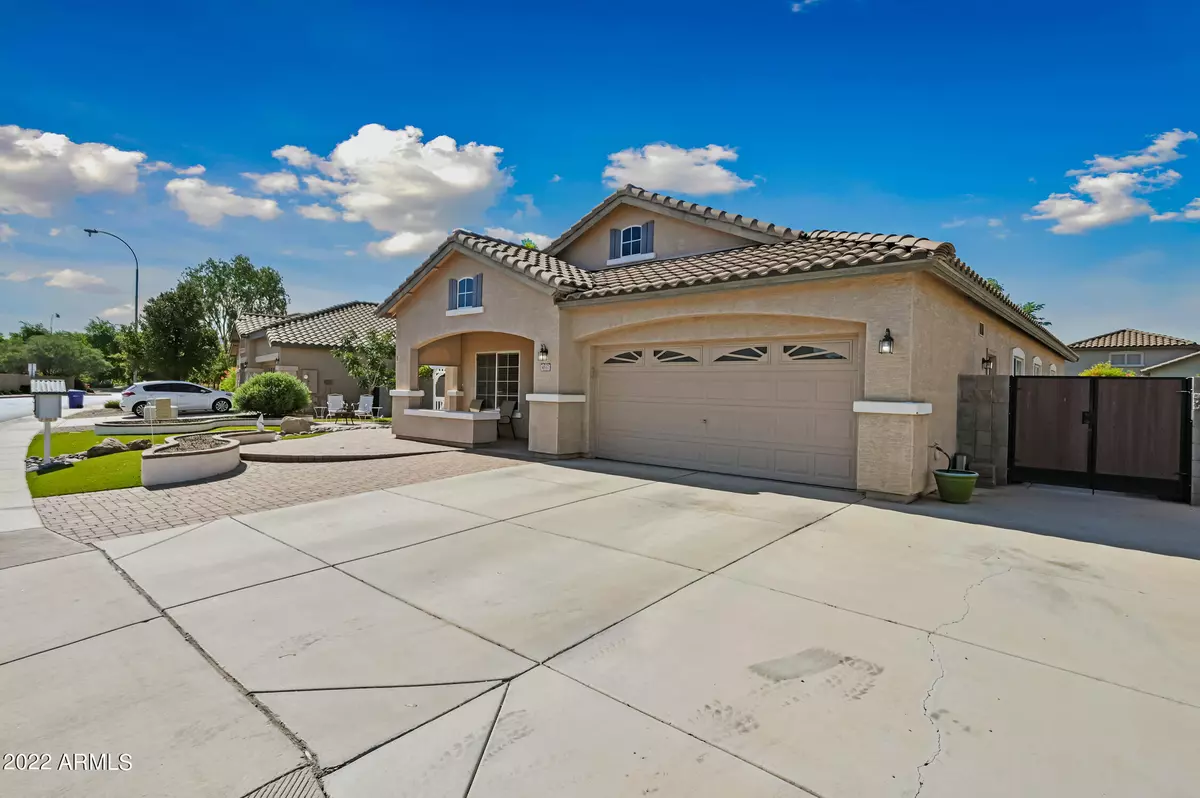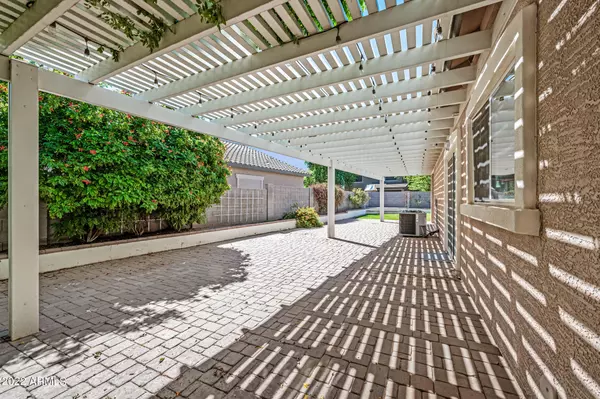$520,000
$550,000
5.5%For more information regarding the value of a property, please contact us for a free consultation.
4517 E FIRESTONE Drive Chandler, AZ 85249
4 Beds
2 Baths
2,082 SqFt
Key Details
Sold Price $520,000
Property Type Single Family Home
Sub Type Single Family - Detached
Listing Status Sold
Purchase Type For Sale
Square Footage 2,082 sqft
Price per Sqft $249
Subdivision Sun Groves
MLS Listing ID 6454128
Sold Date 12/01/22
Style Ranch
Bedrooms 4
HOA Fees $53/qua
HOA Y/N Yes
Originating Board Arizona Regional Multiple Listing Service (ARMLS)
Year Built 2004
Annual Tax Amount $1,886
Tax Year 2021
Lot Size 8,207 Sqft
Acres 0.19
Property Description
Come and check out this gorgeous professionally remodeled 4 bedroom home 1.75 bath, in Sun Groves!! It's a serious situation of seller's loss and your gain. This remodel was the sellers dream and no stone was left un-turned. Every corner was designed specifically with perfect intention & every space was utilized to a T! So many features here, so here goes: Starting with the front of the home you have the easy maintenance turf grass, river bed rock & seating areas to enjoy the views. There are tons of pavers, which are also located throughout the sides and backyards too! Don't miss the little community library/free book exchange out front. Upon entering the home, you will notice the beautiful luxury vinyl flooring and open Living/Dining space. The kitchen will wow you with Shaker cabinetry extending to the ceiling, with soft close drawers and under cabinet lighting. The cement block island is designed extra wide with cabinets to utilize underneath. There is tile backsplash, ship lap, a Farmhouse sink, spice rack, Lazy Susan, touch less faucet, and Stainless Steel appliances. Newer Smart designed Dishwasher and that refrigerator stays for you too! You have a Butler pantry for extra storage PLUS an awesome walk in pantry with rain glass doors! Kitchen is all open to the family room with a Ship Lap Entertainers TV wall and built in storage! Sliding glass doors will open up to the indoor/outdoor entertaining area with the Massive extended Aluminum Pergola with lighting. That puppy is so secure into the ground it will withstand a hurricane or Earthquake with 30" cube footers for steel posts!! Both bathrooms have been redone beautifully with shutter cabinetry, and tile backsplash. The beach vibe, Primary shower has cultured marble and 2 shower heads, with glass wall to ceiling and a heat lamp in the bathroom! Dual sinks too! Primary closet has shelving to the ceiling and there is a sliding glass door to the backyard from the primary bedroom. Rain glass doors to the Storage filled laundry room and the washer/dryer stay for you as well! Pretty Epoxy coated garage floors. There is an attic space with 3/4" plywood for storage. Garage service door to the side yard where this is a 6' RV gate with room to store a toy! The backyard has a paver area for a stage, with power to it and seating area. There are raised flower beds in the entire backyard. Throughout the home you have lovely casing around the door frames, extra tall baseboards, ceiling fans in all bedrooms in most rooms, and faux wood blinds! The house was remodeled in 2018, and the baths in 2020. Hot water heater 2018. There is also a recirculating pump at the primary bath for speedy hot water that is programmable. The Community park is right at the end of this street too! Don't miss this Bright and Cheery home!!
Location
State AZ
County Maricopa
Community Sun Groves
Direction South to Doral, East to Hillcrest, South to Firestone, Right on Firestone; Home on left
Rooms
Other Rooms Family Room
Den/Bedroom Plus 4
Separate Den/Office N
Interior
Interior Features Eat-in Kitchen, 9+ Flat Ceilings, No Interior Steps, Soft Water Loop, Kitchen Island, Pantry, 3/4 Bath Master Bdrm, Double Vanity, High Speed Internet
Heating Natural Gas, ENERGY STAR Qualified Equipment
Cooling Refrigeration, Ceiling Fan(s), ENERGY STAR Qualified Equipment
Flooring Carpet, Vinyl
Fireplaces Number No Fireplace
Fireplaces Type None
Fireplace No
Window Features Double Pane Windows
SPA None
Laundry Engy Star (See Rmks)
Exterior
Exterior Feature Covered Patio(s), Patio
Parking Features Dir Entry frm Garage, Electric Door Opener
Garage Spaces 2.0
Garage Description 2.0
Fence Block
Pool None
Community Features Playground, Biking/Walking Path
Utilities Available SRP, SW Gas
Amenities Available FHA Approved Prjct, Management, Rental OK (See Rmks), VA Approved Prjct
View Mountain(s)
Roof Type Tile
Private Pool No
Building
Lot Description Sprinklers In Rear, Grass Back, Synthetic Grass Frnt, Auto Timer H2O Back
Story 1
Builder Name Fulton Homes
Sewer Public Sewer
Water City Water
Architectural Style Ranch
Structure Type Covered Patio(s),Patio
New Construction No
Schools
Elementary Schools Navarrete Elementary
Middle Schools Willie & Coy Payne Jr. High
High Schools Basha High School
School District Chandler Unified District
Others
HOA Name Sun Groves HOA
HOA Fee Include Maintenance Grounds
Senior Community No
Tax ID 313-09-436
Ownership Fee Simple
Acceptable Financing Cash, Conventional, FHA, VA Loan
Horse Property N
Listing Terms Cash, Conventional, FHA, VA Loan
Financing Conventional
Read Less
Want to know what your home might be worth? Contact us for a FREE valuation!

Our team is ready to help you sell your home for the highest possible price ASAP

Copyright 2025 Arizona Regional Multiple Listing Service, Inc. All rights reserved.
Bought with Russ Lyon Sotheby's International Realty





