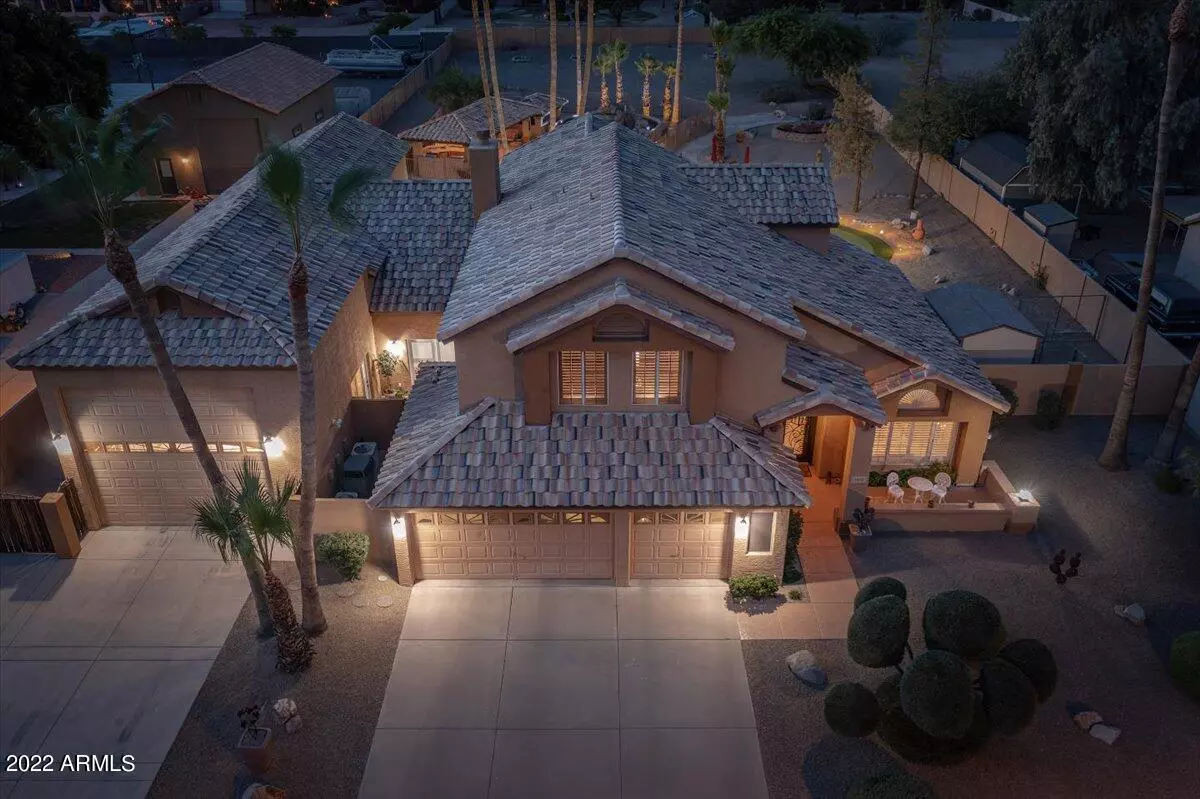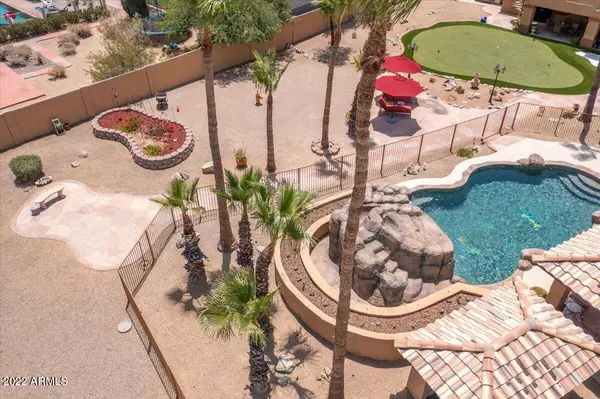$880,000
$925,000
4.9%For more information regarding the value of a property, please contact us for a free consultation.
5552 W NORTHWOOD Drive Glendale, AZ 85310
4 Beds
3 Baths
3,192 SqFt
Key Details
Sold Price $880,000
Property Type Single Family Home
Sub Type Single Family - Detached
Listing Status Sold
Purchase Type For Sale
Square Footage 3,192 sqft
Price per Sqft $275
Subdivision Northwood Glen Lot 1-178
MLS Listing ID 6413289
Sold Date 11/09/22
Style Santa Barbara/Tuscan
Bedrooms 4
HOA Y/N No
Originating Board Arizona Regional Multiple Listing Service (ARMLS)
Year Built 1990
Annual Tax Amount $4,425
Tax Year 2021
Lot Size 0.805 Acres
Acres 0.81
Property Description
BRING ALL YOUR TOYS!!! Car collection, boats, ''Lake Pleasant is 30 mins away'', ATV's, trailers, RV's or setup an awesome shop in this Huge 70' garage, plus a separate 3 car garage, both with ample storage cabinets. This home is situated on a .80 acre lot and features a custom wrought iron & glass entry door, formal living and dining, updated kitchen with beautiful hardwood cabinetry, a granite peninsula counter and SS KitchenAid appliances. A beautiful double-sided stone-fireplace, an awesome family room complete with a pool table and 11' custom built bar that looks out to the resort backyard. *Truly an entertainer's delight! The 4 bedrooms include a Master suite with a private 400 sf balcony that overlooks the fabulous backyard. All 3-full baths have been updated! Plantation shutters throughout!
The beautiful resort backyard features flagstone patios and walkways throughout, a 33'x12' covered patio adjacent to the house, a 5-hole putting green complete with a sand trap and chipping green.
Beyond this, is a "misted" Ramada with an outdoor kitchen, a bar that seats 6 and a roomy lounge area looking out to the amazing pool which is also "misted" and is accented with a water slide, a grotto with a table and wrap-around seating under a refreshing waterfall.
The mature landscaping with majestic palm trees and expansive area surrounding this oasis makes this property a true Paradise! This home has been meticulously maintained and is ready for its new family.
Location
State AZ
County Maricopa
Community Northwood Glen Lot 1-178
Direction Pinnacle Peak to 55th Ave South on 55th to Northwood West to Home
Rooms
Other Rooms Separate Workshop, Great Room, Family Room, BonusGame Room
Master Bedroom Upstairs
Den/Bedroom Plus 5
Separate Den/Office N
Interior
Interior Features Upstairs, Eat-in Kitchen, Breakfast Bar, 9+ Flat Ceilings, Drink Wtr Filter Sys, Soft Water Loop, Vaulted Ceiling(s), Wet Bar, Kitchen Island, Pantry, Double Vanity, Full Bth Master Bdrm, Separate Shwr & Tub, Granite Counters
Heating Electric
Cooling Refrigeration, Programmable Thmstat, Ceiling Fan(s)
Flooring Carpet, Stone, Tile
Fireplaces Type 1 Fireplace, Two Way Fireplace, Family Room
Fireplace Yes
Window Features Skylight(s),Double Pane Windows
SPA None
Exterior
Exterior Feature Balcony, Covered Patio(s), Playground, Gazebo/Ramada, Misting System, Patio, Private Yard, Storage, Built-in Barbecue
Parking Features Attch'd Gar Cabinets, Dir Entry frm Garage, Electric Door Opener, Extnded Lngth Garage, Over Height Garage, Rear Vehicle Entry, RV Gate, Separate Strge Area, Side Vehicle Entry, Golf Cart Garage, Tandem, RV Access/Parking, RV Garage
Garage Spaces 9.0
Garage Description 9.0
Fence Block
Pool Play Pool, Fenced, Heated, Lap, Private
Utilities Available APS
Amenities Available None
View Mountain(s)
Roof Type Tile
Private Pool Yes
Building
Lot Description Sprinklers In Rear, Sprinklers In Front, Desert Back, Desert Front, Gravel/Stone Front, Gravel/Stone Back, Grass Front, Grass Back, Synthetic Grass Back, Auto Timer H2O Back
Story 2
Builder Name unk
Sewer Public Sewer
Water City Water
Architectural Style Santa Barbara/Tuscan
Structure Type Balcony,Covered Patio(s),Playground,Gazebo/Ramada,Misting System,Patio,Private Yard,Storage,Built-in Barbecue
New Construction No
Schools
Elementary Schools Las Brisas Elementary School - Glendale
Middle Schools Hillcrest Middle School
High Schools Sandra Day O'Connor High School
School District Deer Valley Unified District
Others
HOA Fee Include No Fees
Senior Community No
Tax ID 201-11-421
Ownership Fee Simple
Acceptable Financing FannieMae (HomePath), Cash, Conventional, FHA, VA Loan
Horse Property N
Listing Terms FannieMae (HomePath), Cash, Conventional, FHA, VA Loan
Financing Conventional
Read Less
Want to know what your home might be worth? Contact us for a FREE valuation!

Our team is ready to help you sell your home for the highest possible price ASAP

Copyright 2024 Arizona Regional Multiple Listing Service, Inc. All rights reserved.
Bought with HomeSmart





