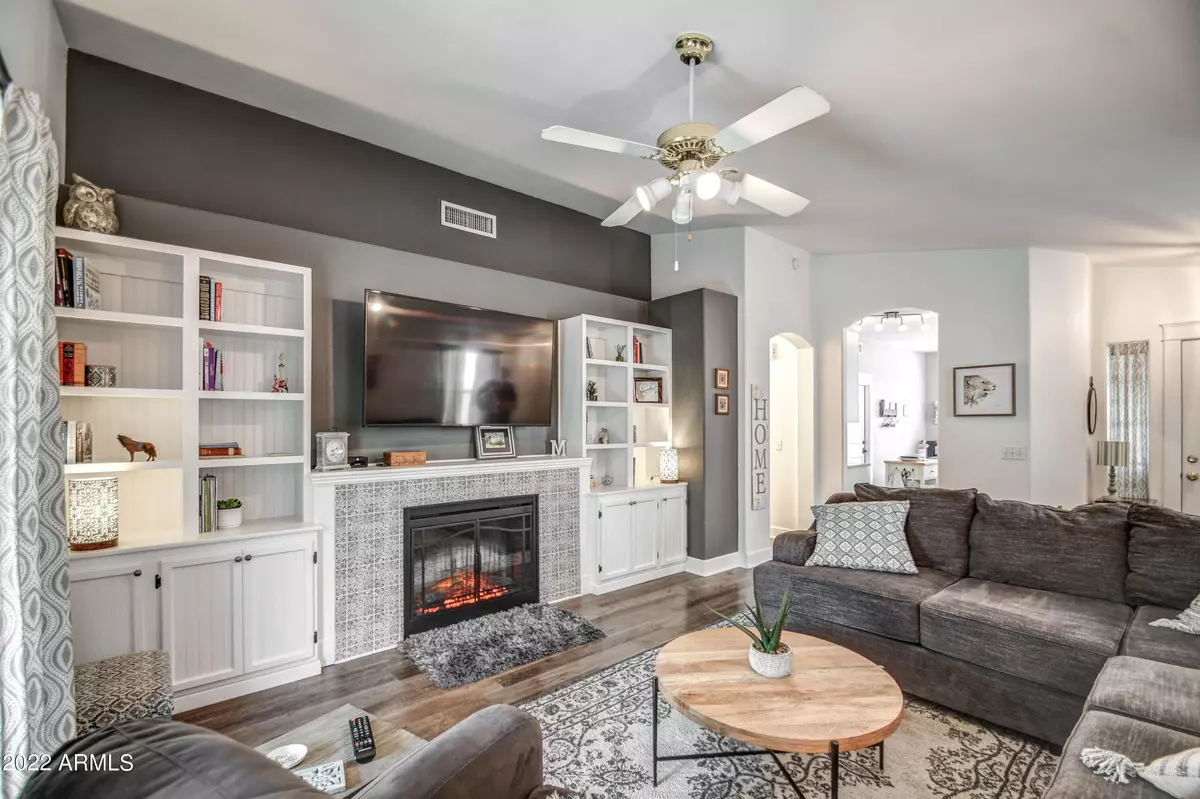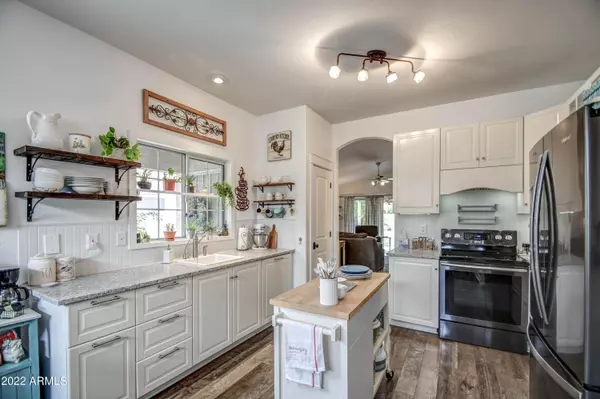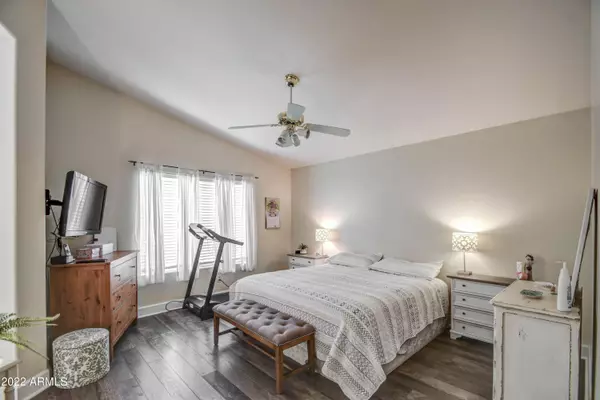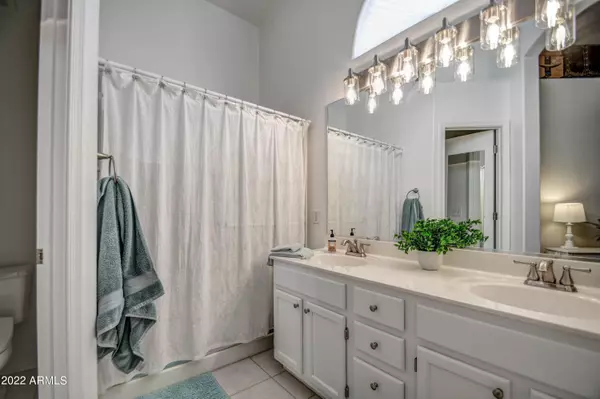$489,000
$495,000
1.2%For more information regarding the value of a property, please contact us for a free consultation.
1132 N HUDSON Place Chandler, AZ 85225
3 Beds
2 Baths
1,318 SqFt
Key Details
Sold Price $489,000
Property Type Single Family Home
Sub Type Single Family - Detached
Listing Status Sold
Purchase Type For Sale
Square Footage 1,318 sqft
Price per Sqft $371
Subdivision Fulton Homes At The Provinces Lot 1-108 Tr A-D
MLS Listing ID 6449770
Sold Date 09/08/22
Style Ranch
Bedrooms 3
HOA Fees $26/ann
HOA Y/N Yes
Originating Board Arizona Regional Multiple Listing Service (ARMLS)
Year Built 1994
Annual Tax Amount $1,424
Tax Year 2021
Lot Size 5,266 Sqft
Acres 0.12
Property Description
This Charming home w/ farmhouse touches has been lovingly remodeled the last 3 years including Trane AC 2018 & Water Heater 2022, Upon entering the LR w/ vaulted ceilings, you will notice a custom built media center around an electric fireplace as the centerpiece. (TV Stays.) Check out the hidden compartments behind the tile around the FP. Take note of the crisp paint, upgraded commercial grade laminate w/ upgraded baseboards throughout. So much natural light in the farmhouse kitchen w/ its white cabinets, quartz counters, custom doors/backsplash, upgraded appliances, rolling island & eat in dining room. Primary bedroom is spacious & airy. MBath freshly painted w/ new fixtures. BR2 offers built-in desk alongside a Queen Murphy Bed 2nd BR also fits a queen bed but used as craft room The backyard features a nice pergola to enjoy looking over your pebbletech pool with water feature. New plants and Boarder just installed. New Sod being installed Monday for patchy areas. Situated on a dead-end street directly across from the greenbelt and walking path. Easy Access to the loop 202, 7 min to downtown Chandler and 11 minutes to downtown Gilbert. 65 inch TV in the living room and the Washer/Dryer/Fridge stay. Truly move in ready.
Location
State AZ
County Maricopa
Community Fulton Homes At The Provinces Lot 1-108 Tr A-D
Direction Head EAST on Ray Road from McQueen. Turn Left/North on Concord. Turn Right/East on Park. Turn Left/North on Hudson. Property is 4th house on the left
Rooms
Den/Bedroom Plus 3
Separate Den/Office N
Interior
Interior Features Eat-in Kitchen, No Interior Steps, Vaulted Ceiling(s), Kitchen Island, Pantry, 3/4 Bath Master Bdrm, Double Vanity, High Speed Internet
Heating Electric
Cooling Refrigeration, Ceiling Fan(s)
Flooring Laminate
Fireplaces Type 1 Fireplace, Family Room
Fireplace Yes
SPA None
Exterior
Exterior Feature Covered Patio(s), Gazebo/Ramada
Parking Features Dir Entry frm Garage, Electric Door Opener
Garage Spaces 2.0
Garage Description 2.0
Fence Block
Pool Private
Community Features Biking/Walking Path
Utilities Available SRP
Amenities Available Management
Roof Type Tile
Private Pool Yes
Building
Lot Description Sprinklers In Rear, Sprinklers In Front, Grass Front, Grass Back, Auto Timer H2O Front, Auto Timer H2O Back
Story 1
Builder Name Fulton Homes
Sewer Public Sewer
Water City Water
Architectural Style Ranch
Structure Type Covered Patio(s),Gazebo/Ramada
New Construction No
Schools
Elementary Schools Shumway Elementary School
Middle Schools Willis Junior High School
High Schools Chandler High School
School District Chandler Unified District
Others
HOA Name City Property Mgmt
HOA Fee Include Maintenance Grounds
Senior Community No
Tax ID 302-98-791
Ownership Fee Simple
Acceptable Financing Conventional, FHA, VA Loan
Horse Property N
Listing Terms Conventional, FHA, VA Loan
Financing Conventional
Read Less
Want to know what your home might be worth? Contact us for a FREE valuation!

Our team is ready to help you sell your home for the highest possible price ASAP

Copyright 2024 Arizona Regional Multiple Listing Service, Inc. All rights reserved.
Bought with Four Peaks Brokerage Company






