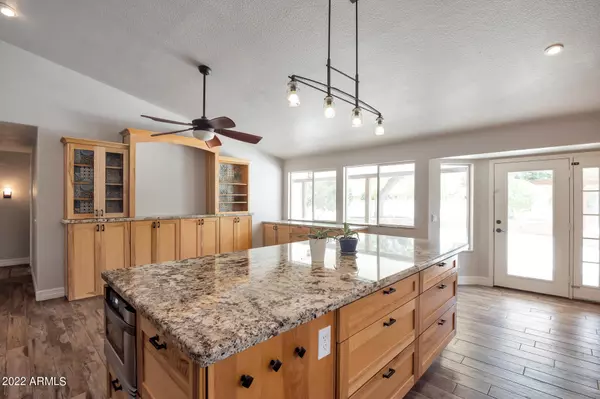$585,000
$585,000
For more information regarding the value of a property, please contact us for a free consultation.
23853 N 59TH Drive Glendale, AZ 85310
4 Beds
2 Baths
1,776 SqFt
Key Details
Sold Price $585,000
Property Type Single Family Home
Sub Type Single Family - Detached
Listing Status Sold
Purchase Type For Sale
Square Footage 1,776 sqft
Price per Sqft $329
Subdivision Pinnacle Hill Lot 1-259 Tr A-O
MLS Listing ID 6435687
Sold Date 08/16/22
Bedrooms 4
HOA Fees $23/ann
HOA Y/N Yes
Originating Board Arizona Regional Multiple Listing Service (ARMLS)
Year Built 1995
Annual Tax Amount $2,367
Tax Year 2021
Lot Size 0.371 Acres
Acres 0.37
Property Description
YOUR OWN OASIS over 1/4 acre with mature trees, pool, Pergola, garden area, swings, oversized patio, outdoor storage, BBQ area and LOTS of room to relax, play games, and entertain your family and guests. Updated 4 bed, 2 bath home in Pinnacle Hills with exceptional mountain views from front & back yards.
The OPEN floor plan has lots of upgrades, Stainless steel appliances, TANKLESS Gas water heater, Marble Master bathroom, Farmhouse sink, Gas Convection Range, French Door Fridge, Solid Hickory hardwood cabinets, Built in Trash bins, Subway backsplash, Tile floors throughout, Custom Closet Organizers, Washer & Dryer - all included.
QUIET & Friendly cul-de-sac neighborhood, walk to Thunderbird hiking park. VERY centrally located making it pretty easy to go out and explore!
Location
State AZ
County Maricopa
Community Pinnacle Hill Lot 1-259 Tr A-O
Direction Pinnacle Peak Rd West to 55th Ave head North then 1st left on Pinn. Hills Dr. proceed West to 59th Avenue go North then 1st left on Cielo Grande then 1st right on 59th Drive, House with Saguaro!
Rooms
Other Rooms Great Room
Master Bedroom Downstairs
Den/Bedroom Plus 4
Separate Den/Office N
Interior
Interior Features Master Downstairs, No Interior Steps, Vaulted Ceiling(s), Kitchen Island, Pantry, 3/4 Bath Master Bdrm, Double Vanity, High Speed Internet, Granite Counters
Heating Natural Gas, ENERGY STAR Qualified Equipment
Cooling Refrigeration, Programmable Thmstat, Ceiling Fan(s)
Flooring Tile
Fireplaces Number No Fireplace
Fireplaces Type Fire Pit, None
Fireplace No
Window Features Double Pane Windows
SPA None
Laundry Engy Star (See Rmks)
Exterior
Exterior Feature Covered Patio(s), Playground, Gazebo/Ramada, Patio, Storage
Parking Features Dir Entry frm Garage, Electric Door Opener, RV Gate, Side Vehicle Entry, Gated
Garage Spaces 2.0
Garage Description 2.0
Fence Block
Pool Play Pool, Private
Community Features Biking/Walking Path
Utilities Available APS, SW Gas
Amenities Available Rental OK (See Rmks)
View Mountain(s)
Roof Type Tile,Rolled/Hot Mop
Accessibility Accessible Hallway(s)
Private Pool Yes
Building
Lot Description Sprinklers In Rear, Desert Back, Desert Front, Cul-De-Sac, Gravel/Stone Back, Synthetic Grass Back, Auto Timer H2O Back
Story 1
Unit Features Ground Level
Builder Name LENNAR
Sewer Public Sewer
Water City Water
Structure Type Covered Patio(s),Playground,Gazebo/Ramada,Patio,Storage
New Construction No
Schools
Elementary Schools Las Brisas Elementary School - Glendale
Middle Schools Sandra Day O'Connor High School
High Schools Sandra Day O'Connor High School
School District Deer Valley Unified District
Others
HOA Name Pinnacle Hill
HOA Fee Include Maintenance Grounds
Senior Community No
Tax ID 201-11-573
Ownership Fee Simple
Acceptable Financing Cash, Conventional, FHA, VA Loan
Horse Property N
Listing Terms Cash, Conventional, FHA, VA Loan
Financing Conventional
Special Listing Condition N/A, Owner/Agent
Read Less
Want to know what your home might be worth? Contact us for a FREE valuation!

Our team is ready to help you sell your home for the highest possible price ASAP

Copyright 2024 Arizona Regional Multiple Listing Service, Inc. All rights reserved.
Bought with My Home Group Real Estate





