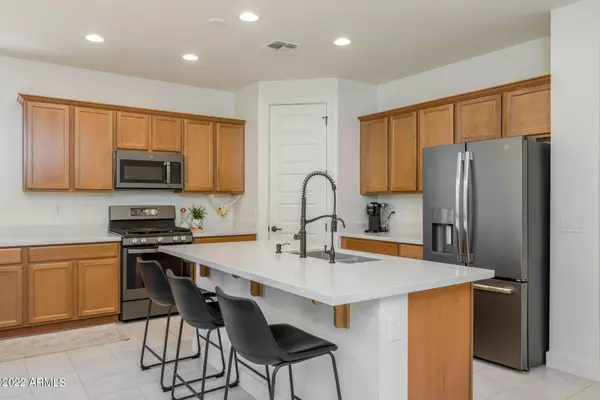$580,000
$585,000
0.9%For more information regarding the value of a property, please contact us for a free consultation.
9744 E RADIOACTIVE Drive Mesa, AZ 85212
3 Beds
3 Baths
2,137 SqFt
Key Details
Sold Price $580,000
Property Type Single Family Home
Sub Type Single Family - Detached
Listing Status Sold
Purchase Type For Sale
Square Footage 2,137 sqft
Price per Sqft $271
Subdivision Eastmark Development Unit 5/6 South Prcls 6-16, 6-
MLS Listing ID 6409893
Sold Date 09/12/22
Bedrooms 3
HOA Fees $100/mo
HOA Y/N Yes
Originating Board Arizona Regional Multiple Listing Service (ARMLS)
Year Built 2020
Annual Tax Amount $3,090
Tax Year 2021
Lot Size 7,009 Sqft
Acres 0.16
Property Description
Welcome Home! 9744 E Radioactive is your very own slice of paradise located in the highly desirable Eastmark community! This 3 bedroom 3 bathroom single story is the perfect place to call home. This homes kitchen includes beautifully updated quartz countertops, a granite composite sink, slate appliances that convey, a breakfast bar and a gas cooktop! Going down the hallway you'll notice the upgraded drywall texture, square corners and 5 inch baseboards. The Master bedroom you will see a recently updated shower, tub, double sinks, and a large walk in closet! Split floor plan leads you to the bedroom and den, perfect to make into an extracurricular room or a playroom! The third bedroom (CLICK HERE FOR MORE INFO) and bath are located on the front of the home, ideal for office or guest room. The open floor plan of this home allows for you to look out into the backyard through the double glass doors, while lounging in the living room or kitchen! The abundance of windows provides the perfect amount of natural lighting. Walking out into the beautiful backyard you will be greeted by a covered patio perfect for those hot summers, real grass and low maintenance foliage. Water softener and RO System also convey. If this home checks off all your boxes schedule your showing today!
Location
State AZ
County Maricopa
Community Eastmark Development Unit 5/6 South Prcls 6-16, 6-
Direction Turning onto S Eastmark Pkwy take it down till E Radix Dr. and turn right. Take another right onto E Red Giant Drive. Go straight till you hit E Radioactive Drive and take a left. Home is on the left.
Rooms
Den/Bedroom Plus 4
Separate Den/Office Y
Interior
Interior Features Kitchen Island, Pantry, Double Vanity, Full Bth Master Bdrm, Separate Shwr & Tub
Heating Natural Gas
Cooling Refrigeration, Ceiling Fan(s)
Flooring Carpet, Tile
Fireplaces Number No Fireplace
Fireplaces Type None
Fireplace No
SPA None
Laundry Wshr/Dry HookUp Only
Exterior
Exterior Feature Covered Patio(s), Patio
Garage Spaces 2.0
Garage Description 2.0
Fence Block
Pool None
Community Features Community Pool Htd, Community Pool, Playground, Biking/Walking Path, Clubhouse
Utilities Available SRP, SW Gas
Roof Type Tile
Private Pool No
Building
Lot Description Desert Back, Desert Front, Grass Back
Story 1
Builder Name Taylor Morrison
Sewer Public Sewer
Water City Water
Structure Type Covered Patio(s),Patio
New Construction No
Schools
Elementary Schools Meridian
Middle Schools Desert Ridge Jr. High
High Schools Desert Ridge High
School District Gilbert Unified District
Others
HOA Name Eastmark Residential
HOA Fee Include Maintenance Grounds
Senior Community No
Tax ID 313-28-275
Ownership Fee Simple
Acceptable Financing Cash, Conventional, FHA, VA Loan
Horse Property N
Listing Terms Cash, Conventional, FHA, VA Loan
Financing VA
Read Less
Want to know what your home might be worth? Contact us for a FREE valuation!

Our team is ready to help you sell your home for the highest possible price ASAP

Copyright 2024 Arizona Regional Multiple Listing Service, Inc. All rights reserved.
Bought with Lanier Real Estate, LLC





