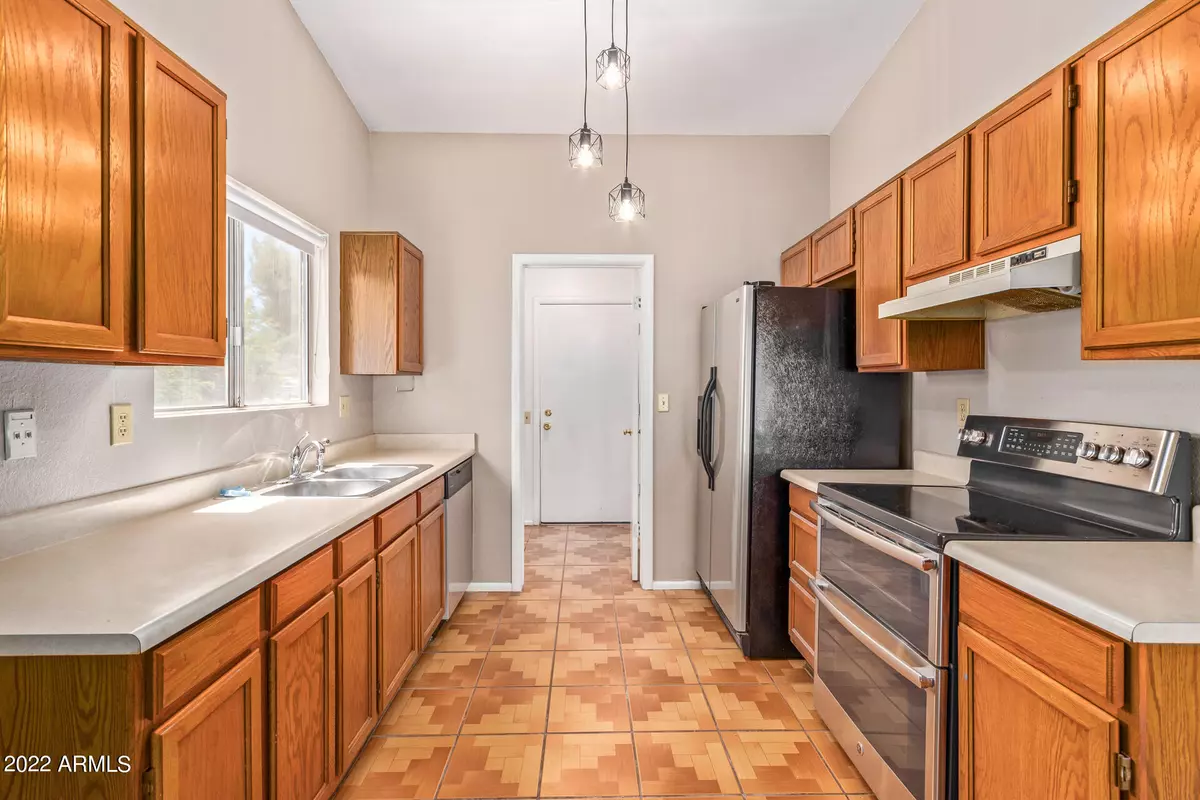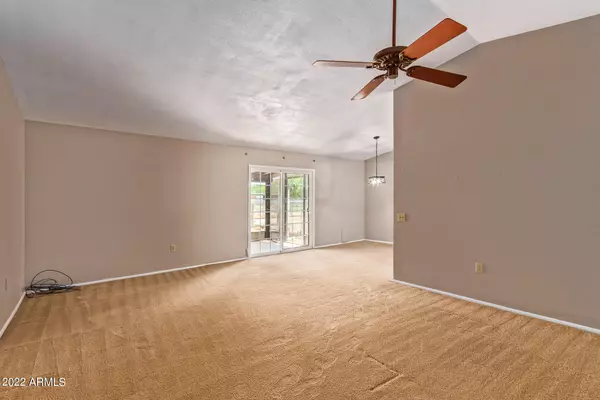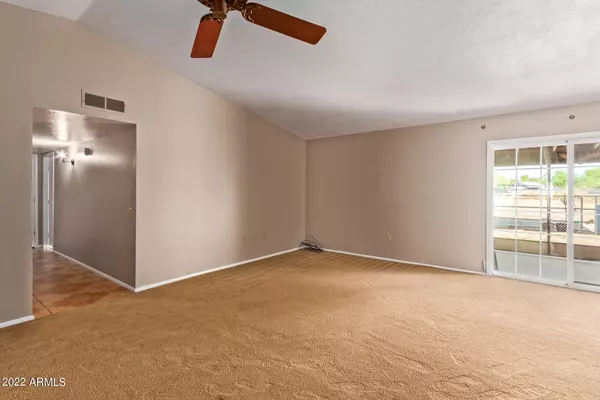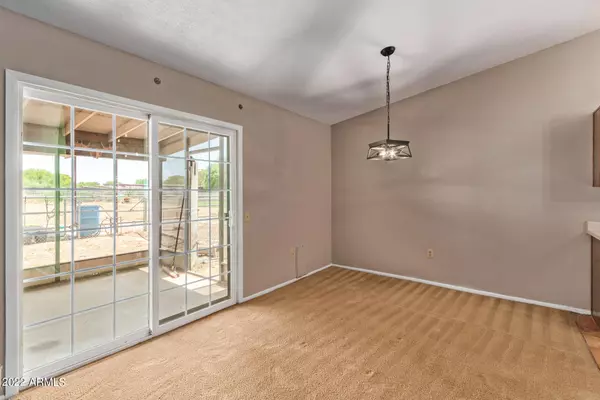$586,000
$525,000
11.6%For more information regarding the value of a property, please contact us for a free consultation.
6527 W FREMONT Road Laveen, AZ 85339
3 Beds
2 Baths
1,460 SqFt
Key Details
Sold Price $586,000
Property Type Single Family Home
Sub Type Single Family - Detached
Listing Status Sold
Purchase Type For Sale
Square Footage 1,460 sqft
Price per Sqft $401
Subdivision Rancho Grande Tres Replat
MLS Listing ID 6429516
Sold Date 08/23/22
Bedrooms 3
HOA Y/N No
Originating Board Arizona Regional Multiple Listing Service (ARMLS)
Year Built 1987
Annual Tax Amount $2,111
Tax Year 2021
Lot Size 1.014 Acres
Acres 1.01
Property Description
As Mark Twain said ''Buy Land, they're not making it anymore!'' This quaint home is nestled on an IRRIGATED 1+ ACRE LOT, NO HOA, HORSE PROPERTY, MOUNTAIN VIEWS, CONVENIENT access to the LOOP 202 and close to EVERYTHING! Just minutes from stores, restaurants, golfing, South Mountain Park, Estrella Mountains and so much more being built! The open floor plan has fresh paint throughout with upgraded lighting. The kitchen has stainless steel appliances and convenient garage access. Step outside and enjoy the pastured fenced lot where kids and animals can play and roam. Plenty of room for a greenhouse, chicken coup RV Garage, the possibilities are endless. Great neighborhood with friendly neighbors! Enjoy the country surrounding with the urban city convenience!!! A perfect place to call home....call now won't last long and lowest price in the subdivision!!!
Location
State AZ
County Maricopa
Community Rancho Grande Tres Replat
Direction Heading (W) on Southern Ave, go (S) on 65th Dr, (R) on Fremont Rd & continue to the property on your (L).
Rooms
Other Rooms Great Room
Den/Bedroom Plus 3
Separate Den/Office N
Interior
Interior Features Vaulted Ceiling(s), 3/4 Bath Master Bdrm, Laminate Counters
Heating Electric
Cooling Refrigeration
Flooring Carpet, Tile, Wood
Fireplaces Number No Fireplace
Fireplaces Type None
Fireplace No
Window Features Sunscreen(s)
SPA None
Laundry WshrDry HookUp Only
Exterior
Garage Spaces 2.0
Garage Description 2.0
Fence Chain Link
Pool None
Landscape Description Irrigation Back, Flood Irrigation, Irrigation Front
Utilities Available SRP
Amenities Available None
View Mountain(s)
Roof Type Composition
Private Pool No
Building
Lot Description Grass Front, Irrigation Front, Irrigation Back, Flood Irrigation
Story 1
Builder Name unknown
Sewer Septic in & Cnctd, Septic Tank
Water City Water
New Construction No
Schools
Elementary Schools Laveen Elementary School
Middle Schools Laveen Elementary School
High Schools Betty Fairfax High School
School District Phoenix Union High School District
Others
HOA Fee Include No Fees
Senior Community No
Tax ID 104-85-162
Ownership Fee Simple
Acceptable Financing Conventional, FHA, VA Loan
Horse Property Y
Horse Feature Auto Water, Corral(s), Stall, Tack Room
Listing Terms Conventional, FHA, VA Loan
Financing Conventional
Read Less
Want to know what your home might be worth? Contact us for a FREE valuation!

Our team is ready to help you sell your home for the highest possible price ASAP

Copyright 2025 Arizona Regional Multiple Listing Service, Inc. All rights reserved.
Bought with West USA Realty





