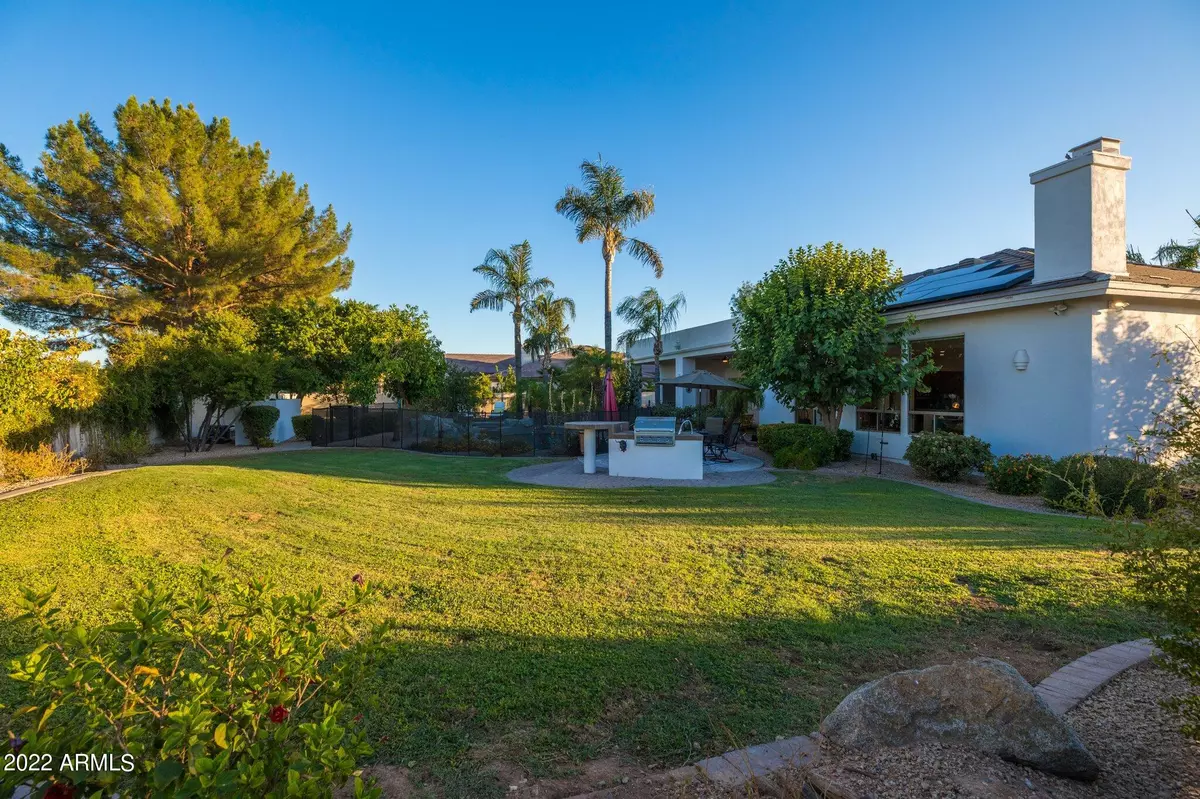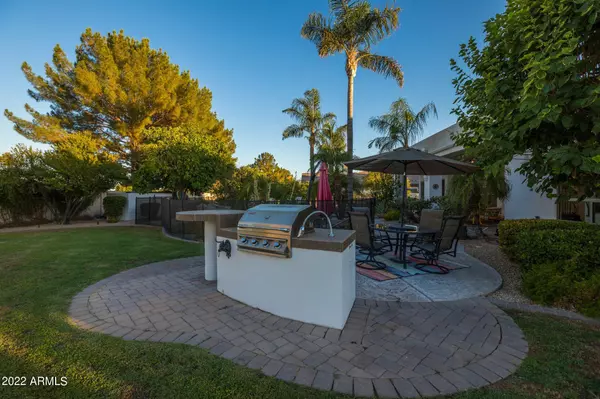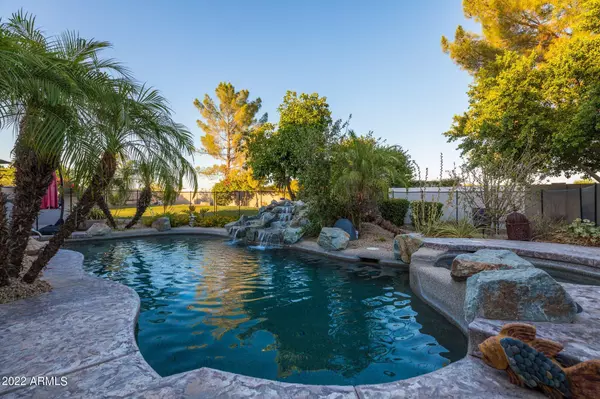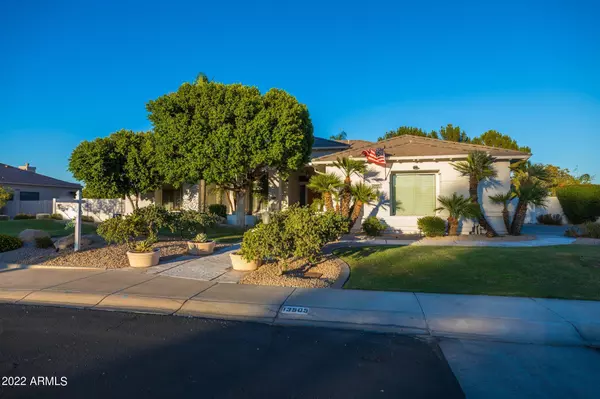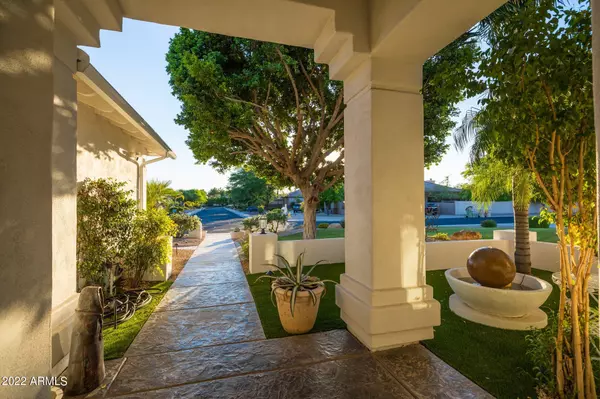$980,000
$990,000
1.0%For more information regarding the value of a property, please contact us for a free consultation.
13505 N 64th Avenue Glendale, AZ 85304
3 Beds
3.5 Baths
3,209 SqFt
Key Details
Sold Price $980,000
Property Type Single Family Home
Sub Type Single Family - Detached
Listing Status Sold
Purchase Type For Sale
Square Footage 3,209 sqft
Price per Sqft $305
Subdivision Thunderbird Ranch
MLS Listing ID 6426642
Sold Date 08/19/22
Bedrooms 3
HOA Fees $163/qua
HOA Y/N Yes
Originating Board Arizona Regional Multiple Listing Service (ARMLS)
Year Built 2001
Annual Tax Amount $4,742
Tax Year 2021
Lot Size 0.581 Acres
Acres 0.58
Property Description
Absolutely MAGNIFICENT Custom Home in the Luxurious gated community of Thunderbird Ranch!! Prepare to be AMAZED the moment you step into this STUNNING HOME!! As you enter, you will also notice the BEAUTIFUL Flooring throughout & Spacious Great Room Featuring a Vast amount of windows allowing for Seamless Transition from indoor to outdoor and Copious Natural Light. Fall in Love with the Well Designed Gourmet Kitchen, Equipped with Gorgeous Granite Countertops, an Oversized Island, six burner Gas Cook-top, Double Ovens, Warming Drawer, Paneled Refrigerator and TONS of Beautiful Cabinets. Continue to be IMPRESSED as you enter the Exquisite Owner's Suite. This Spacious bedroom offers a Cozy sitting Nook and LAVISH En-Suite with Spa Inspired Bath, Snail Shower, Garden Tub, Dual Vanities and Well Appointed Walk-In Closet. This Dream Home is Perfect for Entertaining!! Invite your guests outdoors to Indulge in your Very Own Private Backyard Oasis, situated on more than HALF AN ACRE Lot. Experience a Tropical Paradise with Beautiful Palm Trees, Lush Green Grass, Updated Landscape, Sparkling Pool with Built in Spa, EXTENSIVE Covered Patio, built in BBQ and so much more. Additional Features Include: Newer tankless water heater, newer whole home water filter, newer reverse osmosis in kitchen, newer water softener, Tesla Solar + 4 powerwalls. Hurry to see this one, you are sure to be IMPRESSED!!!
Location
State AZ
County Maricopa
Community Thunderbird Ranch
Direction East on Thunderbird Rd to 64th Dr, Right to Voltaire Dr, Left on Voltaire to 64th Ave, Right on 64th to home
Rooms
Other Rooms Family Room
Master Bedroom Split
Den/Bedroom Plus 4
Separate Den/Office Y
Interior
Interior Features Eat-in Kitchen, Breakfast Bar, Kitchen Island, Pantry, Double Vanity, Full Bth Master Bdrm, Separate Shwr & Tub, Tub with Jets, High Speed Internet, Granite Counters
Heating Natural Gas
Cooling Refrigeration, Ceiling Fan(s)
Flooring Laminate, Tile
Fireplaces Type 1 Fireplace, Family Room
Fireplace Yes
SPA Private
Exterior
Exterior Feature Covered Patio(s)
Parking Features Electric Door Opener, RV Gate
Garage Spaces 3.0
Garage Description 3.0
Fence Block
Pool Private
Community Features Gated Community
Utilities Available SRP, SW Gas
Amenities Available Management
Roof Type Tile
Private Pool Yes
Building
Lot Description Desert Front, Grass Back, Synthetic Grass Frnt
Story 1
Builder Name Unknown
Sewer Public Sewer
Water City Water
Structure Type Covered Patio(s)
New Construction No
Schools
Elementary Schools Desert Valley Elementary School
Middle Schools Desert Valley Elementary School
High Schools Ironwood High School
School District Peoria Unified School District
Others
HOA Name Thunderbird Ranch
HOA Fee Include Maintenance Grounds
Senior Community No
Tax ID 200-76-602
Ownership Fee Simple
Acceptable Financing Cash, Conventional, VA Loan
Horse Property N
Listing Terms Cash, Conventional, VA Loan
Financing Conventional
Read Less
Want to know what your home might be worth? Contact us for a FREE valuation!

Our team is ready to help you sell your home for the highest possible price ASAP

Copyright 2024 Arizona Regional Multiple Listing Service, Inc. All rights reserved.
Bought with West USA Realty

