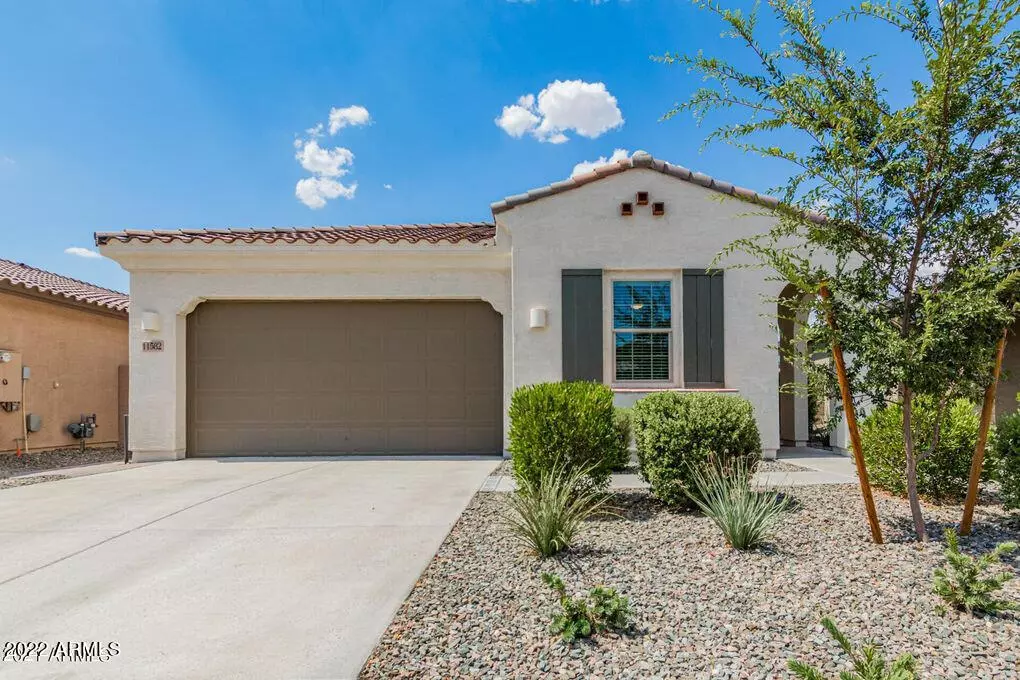$512,500
$524,900
2.4%For more information regarding the value of a property, please contact us for a free consultation.
11582 E CHEVELON Trail Gold Canyon, AZ 85118
4 Beds
2 Baths
1,921 SqFt
Key Details
Sold Price $512,500
Property Type Single Family Home
Sub Type Single Family - Detached
Listing Status Sold
Purchase Type For Sale
Square Footage 1,921 sqft
Price per Sqft $266
Subdivision Peralta Canyon Parcel 6 2017055298
MLS Listing ID 6429639
Sold Date 09/01/22
Bedrooms 4
HOA Fees $76/mo
HOA Y/N Yes
Originating Board Arizona Regional Multiple Listing Service (ARMLS)
Year Built 2019
Annual Tax Amount $2,745
Tax Year 2021
Lot Size 6,086 Sqft
Acres 0.14
Property Description
Mountain view home built on a premium lot with cooling, North/South exposure! The backyard boasts an unobstructed view of the mountains with premium landscaping, putting green, gas fire pit, premium gas grill, ceramic counter and a
built-in refrigerator. Features: Kitchen: SS appliances, including a new refrigerator, granite countertops with kitchen island, R.O. system for water. Living room: 12 foot sliding glass door, and built-in cabinet with a wine cooler. Laundry room: New washer & dryer. Other
features: View fence in backyard with wash area behind yard. Upgraded tile and carpet throughout. Ceiling fans in most rooms. Premium window coverings throughout. Automatic landscape drip/irrigation system, front and back. 'Ring' doorbell system. Water softener.
Gas heat.
Location
State AZ
County Pinal
Community Peralta Canyon Parcel 6 2017055298
Rooms
Other Rooms Great Room
Den/Bedroom Plus 5
Separate Den/Office Y
Interior
Interior Features Kitchen Island, Double Vanity, Full Bth Master Bdrm, Granite Counters
Heating Natural Gas
Cooling Refrigeration, Programmable Thmstat
Flooring Carpet, Tile
Fireplaces Number No Fireplace
Fireplaces Type Exterior Fireplace, Fire Pit, None
Fireplace No
SPA None
Laundry Engy Star (See Rmks), Dryer Included, Inside, Washer Included
Exterior
Exterior Feature Patio, Built-in Barbecue
Parking Features Electric Door Opener
Garage Spaces 2.0
Garage Description 2.0
Fence Block, Partial, Wrought Iron
Pool None
Landscape Description Irrigation Back, Irrigation Front
Utilities Available SRP, SW Gas
Amenities Available Management
Roof Type Tile
Building
Lot Description Desert Back, Desert Front, Synthetic Grass Back, Auto Timer H2O Front, Auto Timer H2O Back, Irrigation Front, Irrigation Back
Story 1
Builder Name LENNAR
Sewer Public Sewer
Water City Water
Structure Type Patio, Built-in Barbecue
New Construction No
Schools
Elementary Schools Peralta Trail Elementary School
Middle Schools Cactus Canyon Junior High
High Schools Apache Junction High School
School District Apache Junction Unified District
Others
HOA Name PERALTA CANYON COMMU
HOA Fee Include Common Area Maint
Senior Community No
Tax ID 104-09-116
Ownership Fee Simple
Acceptable Financing Cash, Conventional
Horse Property N
Listing Terms Cash, Conventional
Financing Cash
Read Less
Want to know what your home might be worth? Contact us for a FREE valuation!

Our team is ready to help you sell your home for the highest possible price ASAP

Copyright 2024 Arizona Regional Multiple Listing Service, Inc. All rights reserved.
Bought with Lori Blank & Associates, LLC






