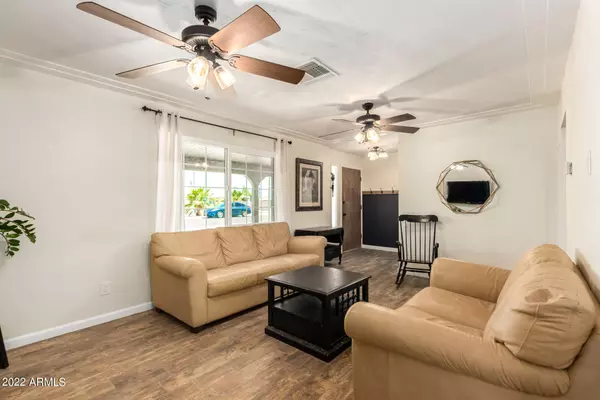$390,000
$369,900
5.4%For more information regarding the value of a property, please contact us for a free consultation.
11380 N 112TH Avenue Youngtown, AZ 85363
5 Beds
1.5 Baths
1,766 SqFt
Key Details
Sold Price $390,000
Property Type Single Family Home
Sub Type Single Family - Detached
Listing Status Sold
Purchase Type For Sale
Square Footage 1,766 sqft
Price per Sqft $220
Subdivision Youngtown Plat 3 Lots 540-567
MLS Listing ID 6418018
Sold Date 07/25/22
Style Ranch
Bedrooms 5
HOA Y/N No
Originating Board Arizona Regional Multiple Listing Service (ARMLS)
Year Built 1959
Annual Tax Amount $825
Tax Year 2021
Lot Size 6,000 Sqft
Acres 0.14
Property Description
Welcome Home! ''Wow'' Talk about an incredible 5 bedroom, 1.5 bathroom upgraded home with NO HOA. From the time you pull up to the home you will notice the pride of homeownership. The front yard is beautifully landscaped with grass, trees, and plants. Stepping into the home you will be amazed by the attention to detail with updated flooring, kitchen, bathroom, and much more. The Kitchen has been renovated with new white shaker cabinets, granite countertops, custom hood, backslash, and farmhouse sink. Not to mention all the natural light that comes in from the skylight. Huge pantry and inside laundry room. Off the back of the home, you have an attached workshop with direct access to the home. New roof in 2019. All new drain/sewer plumbing in 2021. This is a must-see home.
Location
State AZ
County Maricopa
Community Youngtown Plat 3 Lots 540-567
Rooms
Other Rooms Family Room
Den/Bedroom Plus 5
Separate Den/Office N
Interior
Interior Features Granite Counters
Heating Electric
Cooling Refrigeration
Flooring Carpet, Tile
Fireplaces Type 1 Fireplace
Fireplace Yes
Window Features Skylight(s)
SPA None
Exterior
Parking Features RV Gate
Fence Block
Pool None
Utilities Available APS, SW Gas
Amenities Available None
Roof Type Composition
Private Pool No
Building
Lot Description Sprinklers In Rear, Sprinklers In Front, Grass Front, Grass Back
Story 1
Builder Name UNK
Sewer Public Sewer
Water City Water
Architectural Style Ranch
New Construction No
Schools
Elementary Schools Country Meadows Elementary School
Middle Schools Country Meadows Elementary School
High Schools Peoria High School
School District Peoria Unified School District
Others
HOA Fee Include No Fees
Senior Community No
Tax ID 142-76-129
Ownership Fee Simple
Acceptable Financing Cash, Conventional, FHA, VA Loan
Horse Property N
Listing Terms Cash, Conventional, FHA, VA Loan
Financing FHA
Read Less
Want to know what your home might be worth? Contact us for a FREE valuation!

Our team is ready to help you sell your home for the highest possible price ASAP

Copyright 2024 Arizona Regional Multiple Listing Service, Inc. All rights reserved.
Bought with Berkshire Hathaway HomeServices Arizona Properties






