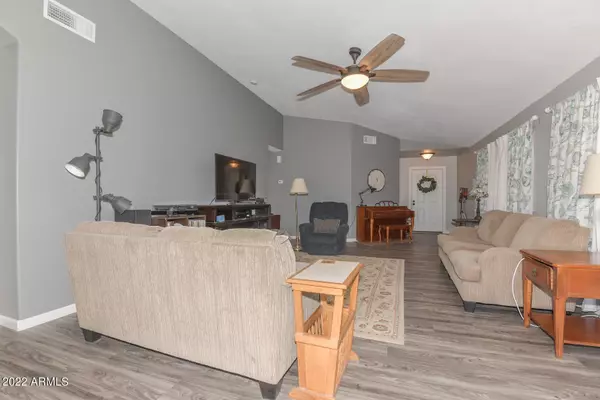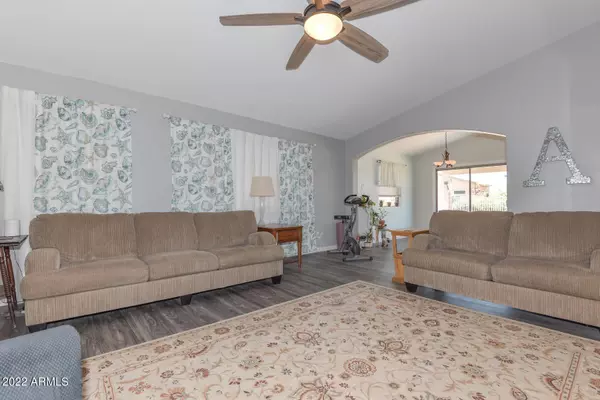$433,000
$430,000
0.7%For more information regarding the value of a property, please contact us for a free consultation.
25721 W ST JAMES Avenue Buckeye, AZ 85326
4 Beds
2 Baths
1,574 SqFt
Key Details
Sold Price $433,000
Property Type Single Family Home
Sub Type Single Family - Detached
Listing Status Sold
Purchase Type For Sale
Square Footage 1,574 sqft
Price per Sqft $275
Subdivision Sunset Vista
MLS Listing ID 6409234
Sold Date 07/06/22
Bedrooms 4
HOA Fees $66/mo
HOA Y/N Yes
Originating Board Arizona Regional Multiple Listing Service (ARMLS)
Year Built 2005
Annual Tax Amount $1,219
Tax Year 2021
Lot Size 6,360 Sqft
Acres 0.15
Property Description
Buckeye has the best view of our Arizona sunsets along with the quiet, starry nights being just outside the city. The best news? We have the perfect house for you to take it all in. Don't miss out on this beautiful 4 bedroom, 2 bathroom Buckeye home that's just been renovated and updated. It's virtually brand new and ready for you to move in! The moment you open the front door you'll notice brand new luxury vinyl plank floor throughout the house just underneath your feet. Cook your favorite meal in your brand new kitchen with custom cabinetry, raised quartz countertops and gorgeous backsplash. Both bathrooms have been upgraded with quartz countertops, fixtures, mirrors and a fresh coat of paint. Easy care yard has view fencing to green belt. Home is located in family friendly neighborhood with walking trails and parks. Close to schools and area shopping.
Location
State AZ
County Maricopa
Community Sunset Vista
Direction Miller Rd. south to Maricopa ~ West on Maricopa to Sunset Point Blvd ~ North on Sunset Point Blvd to St. James ~ West on St. James to home
Rooms
Other Rooms Family Room
Master Bedroom Split
Den/Bedroom Plus 4
Separate Den/Office N
Interior
Interior Features Eat-in Kitchen, Drink Wtr Filter Sys, No Interior Steps, Soft Water Loop, Pantry, Double Vanity, Full Bth Master Bdrm, High Speed Internet
Heating Electric
Cooling Refrigeration
Flooring Vinyl
Fireplaces Number No Fireplace
Fireplaces Type None
Fireplace No
Window Features Double Pane Windows
SPA None
Laundry Wshr/Dry HookUp Only
Exterior
Exterior Feature Covered Patio(s), Patio
Parking Features Electric Door Opener
Garage Spaces 2.0
Garage Description 2.0
Fence Block, Wrought Iron
Pool None
Community Features Playground, Biking/Walking Path
Utilities Available APS
Amenities Available Management, Rental OK (See Rmks)
Roof Type Tile
Private Pool No
Building
Lot Description Sprinklers In Front, Desert Front, Dirt Back
Story 1
Builder Name ELLIOTT HOMES
Sewer Public Sewer
Water City Water
Structure Type Covered Patio(s),Patio
New Construction No
Schools
Elementary Schools Bales Elementary School
Middle Schools Verrado Middle School
High Schools Buckeye Union High School
School District Buckeye Union High School District
Others
HOA Name SUNSET VISTA HOA
HOA Fee Include Maintenance Grounds
Senior Community No
Tax ID 504-57-644
Ownership Fee Simple
Acceptable Financing Cash, Conventional, FHA, USDA Loan, VA Loan
Horse Property N
Listing Terms Cash, Conventional, FHA, USDA Loan, VA Loan
Financing Cash
Read Less
Want to know what your home might be worth? Contact us for a FREE valuation!

Our team is ready to help you sell your home for the highest possible price ASAP

Copyright 2024 Arizona Regional Multiple Listing Service, Inc. All rights reserved.
Bought with Opendoor Brokerage, LLC






