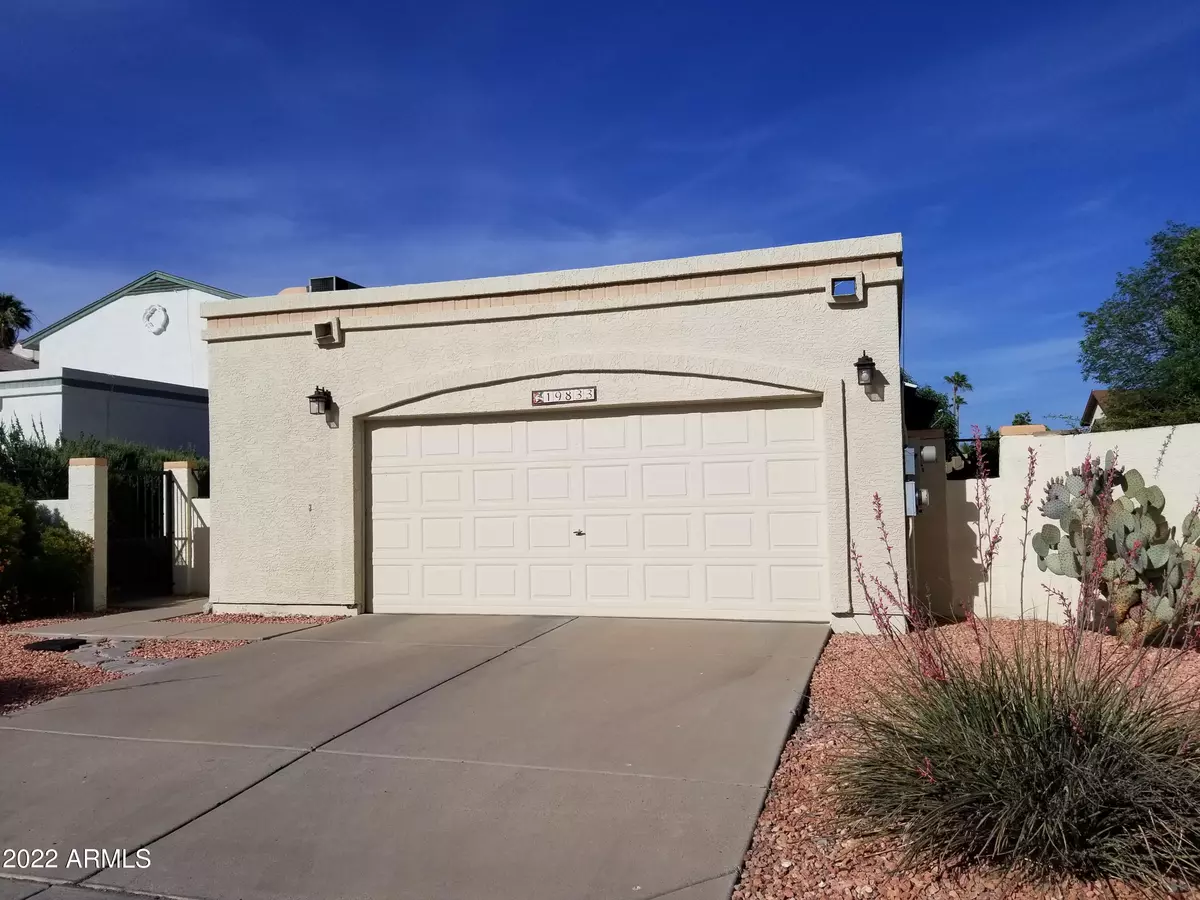$410,000
$401,000
2.2%For more information regarding the value of a property, please contact us for a free consultation.
19833 N 47TH Lane Glendale, AZ 85308
3 Beds
2 Baths
1,312 SqFt
Key Details
Sold Price $410,000
Property Type Single Family Home
Sub Type Single Family - Detached
Listing Status Sold
Purchase Type For Sale
Square Footage 1,312 sqft
Price per Sqft $312
Subdivision Overland Hills 3
MLS Listing ID 6405036
Sold Date 06/30/22
Style Ranch
Bedrooms 3
HOA Fees $36/mo
HOA Y/N Yes
Originating Board Arizona Regional Multiple Listing Service (ARMLS)
Year Built 1987
Annual Tax Amount $994
Tax Year 2021
Lot Size 5,475 Sqft
Acres 0.13
Property Description
Don't miss the opportunity to own this single story, charming & spacious home in Overland Hills! This adorable home greets you with a lovely private courtyard that promotes privacy. A 3 bedroom, 2 bath, a short distance to the community pool! The open flowing floor plan allows for easy entertaining between the kitchen and living room. The kitchen has been remodeled and has extra storage as well as a waterfall Corian countertop. Split primary and secondary bedrooms give everyone their own space and privacy. Enjoy the covered patio, with a ceiling fan and recessed lights on those perfect Arizona nights or those mornings you want to relax and drink your coffee; don't forget the lovely mountain views. Ask your agent if you qualify for a VIP showing. Tuff shed conveys. Spa and some other furnishings are available to purchase. Home has leased Solar Panels (Lease can be assumed or panels can be removed). Amazing location near shopping, entertainment and freeway access (101 & I17). Pride of ownership makes this a MUST SEE home!
Location
State AZ
County Maricopa
Community Overland Hills 3
Direction From 51st Ave - Take Beardsley (101 Frontage Rd) East to 47th Ave; Turn Right (South) on 47th Ave which turns into Havasupai Dr. Follow around to 47th Lane, turn right (North). Home is on the right.
Rooms
Den/Bedroom Plus 3
Separate Den/Office N
Interior
Interior Features See Remarks, Eat-in Kitchen, No Interior Steps, Vaulted Ceiling(s), Full Bth Master Bdrm, High Speed Internet, Granite Counters
Heating Electric
Cooling Refrigeration, Programmable Thmstat, Ceiling Fan(s), ENERGY STAR Qualified Equipment
Flooring Tile
Fireplaces Number No Fireplace
Fireplaces Type None
Fireplace No
SPA Above Ground
Exterior
Exterior Feature Covered Patio(s), Patio, Private Yard, Storage
Parking Features Electric Door Opener
Garage Spaces 2.5
Garage Description 2.5
Fence Block
Pool None
Landscape Description Irrigation Back
Community Features Community Pool, Playground
Utilities Available APS
Amenities Available Management
View Mountain(s)
Roof Type Rolled/Hot Mop
Private Pool No
Building
Lot Description Gravel/Stone Front, Gravel/Stone Back, Grass Back, Auto Timer H2O Back, Irrigation Back
Story 1
Builder Name Continental Homes
Sewer Public Sewer
Water City Water
Architectural Style Ranch
Structure Type Covered Patio(s),Patio,Private Yard,Storage
New Construction No
Schools
Elementary Schools Mountain Shadows Elementary School
Middle Schools Desert Sky Middle School
High Schools Deer Valley High School
School District Deer Valley Unified District
Others
HOA Name Overland Hills 3 HOA
HOA Fee Include Maintenance Grounds
Senior Community No
Tax ID 206-30-243
Ownership Fee Simple
Acceptable Financing Conventional, FHA, VA Loan
Horse Property N
Listing Terms Conventional, FHA, VA Loan
Financing Cash
Read Less
Want to know what your home might be worth? Contact us for a FREE valuation!

Our team is ready to help you sell your home for the highest possible price ASAP

Copyright 2024 Arizona Regional Multiple Listing Service, Inc. All rights reserved.
Bought with Elite Partners






