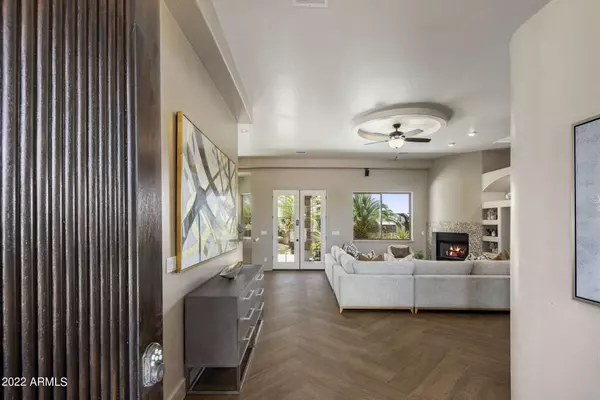$1,300,000
$1,300,000
For more information regarding the value of a property, please contact us for a free consultation.
40435 N KENNEDY Drive San Tan Valley, AZ 85140
4 Beds
2 Baths
2,381 SqFt
Key Details
Sold Price $1,300,000
Property Type Single Family Home
Sub Type Single Family - Detached
Listing Status Sold
Purchase Type For Sale
Square Footage 2,381 sqft
Price per Sqft $545
Subdivision Country Mini-Farms Amd
MLS Listing ID 6400715
Sold Date 08/10/22
Style Ranch
Bedrooms 4
HOA Y/N No
Originating Board Arizona Regional Multiple Listing Service (ARMLS)
Year Built 2001
Annual Tax Amount $5,324
Tax Year 2021
Lot Size 5.768 Acres
Acres 5.77
Property Description
A rare find in one of the most desired horse property communities around. This stunning estate is on 5.77 acres w/ flood irrigation. The custom built 6 stall show barn includes auto waters, feeders, tack room & grain/ storage room. The facilities are designed perfectly w/ 7 additional stalls, 6 turnouts, 150x200 roping arena, cattle pen, an Equicizer hot walker, hay barn, wash rack, plus 3 acres of pasture perfect for livestock grazing or farming. Inside are many custom & newly remodeled features from the herringbone pattern tile flooring, to the 12' coffered ceilings. The kitchen features SS appliances, 42'' Hickory cabinets & granite countertops. The primary bedroom offers an ensuite w/ separate tub, floor-to-ceiling tiled shower & NEW quartz counters. See *Docs Tab* for a detailed list. Step out to the resort style yard w professional landscaping with luscious green vegetation, fire pit & built in BBQ. Enjoy the comforts of the country, kick off your boots and enjoy a high quality of life here! See Docs Tab for a detailed list of upgrades and features.
Location
State AZ
County Pinal
Community Country Mini-Farms Amd
Direction From Ocotillo, go south on Kennedy. The property is on the east side of Kennedy.
Rooms
Other Rooms Great Room
Master Bedroom Split
Den/Bedroom Plus 4
Separate Den/Office N
Interior
Interior Features Eat-in Kitchen, Breakfast Bar, 9+ Flat Ceilings, No Interior Steps, Pantry, Double Vanity, Full Bth Master Bdrm, Separate Shwr & Tub, High Speed Internet, Granite Counters
Heating Electric
Cooling Refrigeration, Ceiling Fan(s)
Flooring Tile
Fireplaces Type 1 Fireplace
Fireplace Yes
Window Features Double Pane Windows
SPA None
Exterior
Exterior Feature Circular Drive, Covered Patio(s), Storage, Built-in Barbecue
Parking Features Attch'd Gar Cabinets, Electric Door Opener, RV Gate, Separate Strge Area, RV Access/Parking
Garage Spaces 3.0
Garage Description 3.0
Fence See Remarks, Wrought Iron, Wire
Pool None
Landscape Description Irrigation Back, Flood Irrigation, Irrigation Front
Utilities Available SRP
Amenities Available None
View Mountain(s)
Roof Type Tile
Accessibility Zero-Grade Entry, Accessible Approach with Ramp, Bath Roll-In Shower
Private Pool No
Building
Lot Description Sprinklers In Rear, Sprinklers In Front, Gravel/Stone Front, Gravel/Stone Back, Grass Front, Grass Back, Auto Timer H2O Front, Auto Timer H2O Back, Irrigation Front, Irrigation Back, Flood Irrigation
Story 1
Builder Name Unknown
Sewer Septic in & Cnctd
Water City Water
Architectural Style Ranch
Structure Type Circular Drive,Covered Patio(s),Storage,Built-in Barbecue
New Construction No
Schools
Elementary Schools Jack Harmon Elementary School
Middle Schools J. O. Combs Middle School
High Schools Combs High School
School District J. O. Combs Unified School District
Others
HOA Fee Include No Fees
Senior Community No
Tax ID 104-26-087
Ownership Fee Simple
Acceptable Financing Conventional, 1031 Exchange, VA Loan
Horse Property Y
Horse Feature See Remarks, Arena, Auto Water, Barn, Corral(s), Hot Walker, Stall, Tack Room
Listing Terms Conventional, 1031 Exchange, VA Loan
Financing VA
Read Less
Want to know what your home might be worth? Contact us for a FREE valuation!

Our team is ready to help you sell your home for the highest possible price ASAP

Copyright 2024 Arizona Regional Multiple Listing Service, Inc. All rights reserved.
Bought with My Home Group Real Estate






