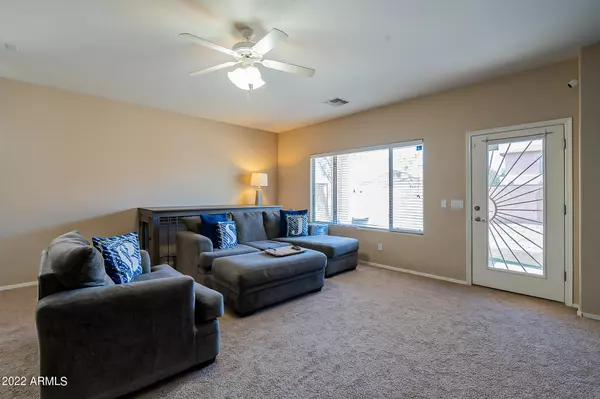$452,000
$445,000
1.6%For more information regarding the value of a property, please contact us for a free consultation.
5426 W HARWELL Road Laveen, AZ 85339
3 Beds
2.5 Baths
2,170 SqFt
Key Details
Sold Price $452,000
Property Type Single Family Home
Sub Type Single Family - Detached
Listing Status Sold
Purchase Type For Sale
Square Footage 2,170 sqft
Price per Sqft $208
Subdivision Estrella Mountain Village
MLS Listing ID 6402109
Sold Date 06/13/22
Bedrooms 3
HOA Fees $91/mo
HOA Y/N Yes
Originating Board Arizona Regional Multiple Listing Service (ARMLS)
Year Built 2007
Annual Tax Amount $2,020
Tax Year 2021
Lot Size 6,325 Sqft
Acres 0.15
Property Description
Welcome to your Home Sweet Home! Located in the sought after Estrella Mountain Village neighborhood, this 3 bedroom, 2.5 bath gem invites you with its lush greenery and attractive curb appeal. As you enter, you're greeted by an open floorplan with an abundance of natural lighting, neutral paint, and tile floors. Downstairs you'll find a den, spacious kitchen built for entertainment with 42'' upper cabinets, stainless steel appliances, and an oversized island with a breakfast bar overlooking the living room. Enjoy your privacy in the downstairs master suite paired with a bathroom made for relaxation. Dual vanities, separate shower & tub, walk in closet, private toilet room, and easy access to the laundry room. Upstairs, you'll find 2 guest bedrooms and a bathroom perfectly for privacy. Enjoy interior and exterior surround sound on the covered patio, grass pad with sprinkler system, and granite rocks. Just minutes from all of Laveen's best dining, shopping, entertainment and less than a mile from the 202 Hwy! Don't miss your chance to make this beauty yours. Schedule your showing before it's too late!
Location
State AZ
County Maricopa
Community Estrella Mountain Village
Rooms
Master Bedroom Split
Den/Bedroom Plus 3
Separate Den/Office N
Interior
Interior Features Master Downstairs, Eat-in Kitchen, Kitchen Island, Pantry, Double Vanity, Full Bth Master Bdrm, Separate Shwr & Tub
Heating Electric
Cooling Refrigeration, Programmable Thmstat, Ceiling Fan(s)
Flooring Carpet, Tile
Fireplaces Number No Fireplace
Fireplaces Type None
Fireplace No
Window Features Double Pane Windows
SPA None
Exterior
Garage Spaces 2.0
Garage Description 2.0
Fence Block
Pool None
Community Features Playground, Biking/Walking Path
Utilities Available SRP
Amenities Available FHA Approved Prjct, Management, VA Approved Prjct
Roof Type Tile
Private Pool No
Building
Lot Description Desert Back, Desert Front
Story 2
Builder Name Greystone
Sewer Public Sewer
Water City Water
New Construction No
Schools
Elementary Schools Cheatham Elementary School
Middle Schools Cheatham Elementary School
High Schools Betty Fairfax High School
School District Phoenix Union High School District
Others
HOA Name Estrella Mtv Village
HOA Fee Include Maintenance Grounds
Senior Community No
Tax ID 300-13-068
Ownership Fee Simple
Acceptable Financing Cash, Conventional, FHA, VA Loan
Horse Property N
Listing Terms Cash, Conventional, FHA, VA Loan
Financing Cash
Read Less
Want to know what your home might be worth? Contact us for a FREE valuation!

Our team is ready to help you sell your home for the highest possible price ASAP

Copyright 2024 Arizona Regional Multiple Listing Service, Inc. All rights reserved.
Bought with HomeSmart






