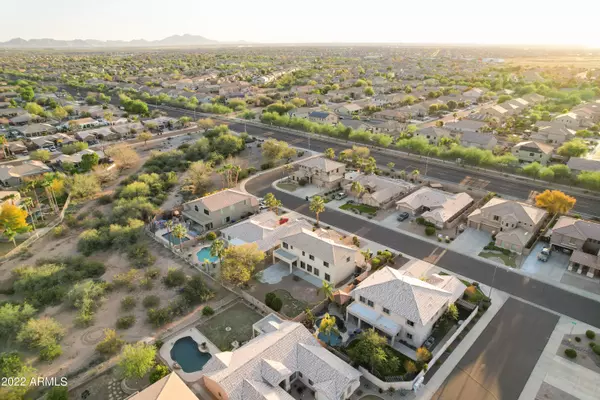$760,000
$749,000
1.5%For more information regarding the value of a property, please contact us for a free consultation.
4101 S EMERY Street Mesa, AZ 85212
6 Beds
3 Baths
3,304 SqFt
Key Details
Sold Price $760,000
Property Type Single Family Home
Sub Type Single Family - Detached
Listing Status Sold
Purchase Type For Sale
Square Footage 3,304 sqft
Price per Sqft $230
Subdivision Mountain Heights
MLS Listing ID 6373579
Sold Date 05/03/22
Bedrooms 6
HOA Fees $54/mo
HOA Y/N Yes
Originating Board Arizona Regional Multiple Listing Service (ARMLS)
Year Built 2003
Annual Tax Amount $2,496
Tax Year 2021
Lot Size 9,631 Sqft
Acres 0.22
Property Description
Welcome home! We hate to sell but it's time for us to downsize.
This cherished home is the life of the party. The spacious floor plan is situated on a premier corner lot in the Mountain Heights neighborhood. You will enter to a tall, open living space and entertainment area. Through the kitchen and living room leads directly to the backyard. On the main floor there's a large bedroom, office/bonus space and guest bathroom. Upstairs you'll find the remaining bedrooms, a loft, and additional office space. The primary bedroom has everything on the checklist with a separate shower & tub, 2 sinks, private toilet and large closet. The bedrooms are large and bright with tall ceilings. Enjoy the best of Arizona living in this beautiful palm tree backdrop.
Schedule a showing today!
Location
State AZ
County Maricopa
Community Mountain Heights
Direction East on Elliot, South on Mountain rd, East on Rembrandt, left to Emery
Rooms
Other Rooms Family Room, BonusGame Room
Den/Bedroom Plus 8
Separate Den/Office Y
Interior
Interior Features Pantry, Double Vanity, Full Bth Master Bdrm, Separate Shwr & Tub
Heating Electric
Cooling Refrigeration
Flooring Carpet, Tile
Fireplaces Number No Fireplace
Fireplaces Type None
Fireplace No
SPA None
Laundry Wshr/Dry HookUp Only
Exterior
Garage Spaces 3.0
Garage Description 3.0
Fence Block
Pool Private
Community Features Biking/Walking Path
Utilities Available SRP
Amenities Available Other
Roof Type Tile
Private Pool Yes
Building
Lot Description Corner Lot, Gravel/Stone Front, Grass Back
Story 2
Builder Name Richmond American
Sewer Public Sewer
Water City Water
New Construction No
Schools
Elementary Schools Meridian
Middle Schools Desert Ridge Jr. High
High Schools Desert Ridge High
School District Gilbert Unified District
Others
HOA Name Mountain Ranch
HOA Fee Include Maintenance Grounds
Senior Community No
Tax ID 304-33-807
Ownership Fee Simple
Acceptable Financing Cash, Conventional, VA Loan
Horse Property N
Listing Terms Cash, Conventional, VA Loan
Financing Conventional
Read Less
Want to know what your home might be worth? Contact us for a FREE valuation!

Our team is ready to help you sell your home for the highest possible price ASAP

Copyright 2024 Arizona Regional Multiple Listing Service, Inc. All rights reserved.
Bought with Four Peaks Brokerage Company






