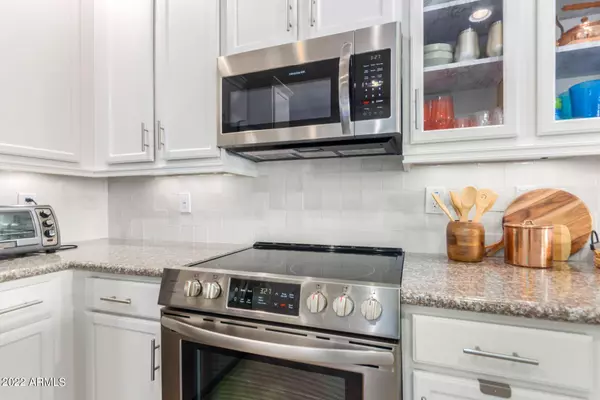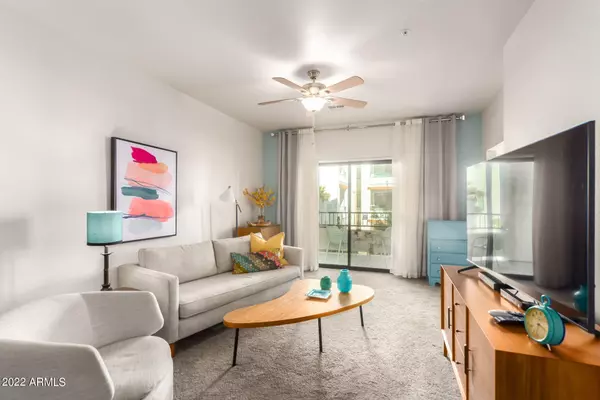$385,000
$385,000
For more information regarding the value of a property, please contact us for a free consultation.
2511 W QUEEN CREEK Road #223 Chandler, AZ 85248
1 Bed
1.5 Baths
862 SqFt
Key Details
Sold Price $385,000
Property Type Condo
Sub Type Apartment Style/Flat
Listing Status Sold
Purchase Type For Sale
Square Footage 862 sqft
Price per Sqft $446
Subdivision Cays At Downtown Ocotillo Condominium Amd
MLS Listing ID 6369188
Sold Date 05/06/22
Style Other (See Remarks)
Bedrooms 1
HOA Fees $281/mo
HOA Y/N Yes
Originating Board Arizona Regional Multiple Listing Service (ARMLS)
Year Built 2016
Annual Tax Amount $1,362
Tax Year 2021
Lot Size 862 Sqft
Acres 0.02
Property Description
Luxury lakefront community, resort style living in downtown Ocotillo. Beautiful upgraded one bedroom unit facing garden with lakeview from balcony. Freshly painted, new upgraded light fixtures, new ss stove and microwave oven. White cabinetry with glass shaker doors. Granite countertops. Wood tile flooring. Master bath remodeled. Large walk-in closet. New window treatment. Well maintained home. heated pool, spa, outdoor BBQs, fire pits, state-of-the-art fitness center, sauna and steam rooms and amazing clubhouse! Secure gated underground parking. Just steps to dining & services in Downtown Ocotillo. Enjoy golf, tennis &, pickle ball, biking & lakeside walkways throughout Ocotillo.
Location
State AZ
County Maricopa
Community Cays At Downtown Ocotillo Condominium Amd
Direction Price Road to Queen Creek Rd. East onto Queen Creek Rd. South side of Queen Creek Rd. Downtown Ocotillo. Building 2, South of the Restaurants.
Rooms
Other Rooms Great Room
Den/Bedroom Plus 1
Separate Den/Office N
Interior
Interior Features Breakfast Bar, 9+ Flat Ceilings, Elevator, Fire Sprinklers, Soft Water Loop, Kitchen Island, Pantry, Double Vanity, Full Bth Master Bdrm, Tub with Jets, High Speed Internet, Granite Counters
Heating Electric
Cooling Refrigeration, Programmable Thmstat
Flooring Carpet, Tile
Fireplaces Number No Fireplace
Fireplaces Type None
Fireplace No
Window Features Double Pane Windows,Low Emissivity Windows
SPA None
Exterior
Exterior Feature Balcony
Parking Features Electric Door Opener, Assigned, Gated
Garage Spaces 1.0
Garage Description 1.0
Fence Block, Wrought Iron
Pool None
Community Features Community Spa Htd, Community Pool Htd, Transportation Svcs, Lake Subdivision, Community Media Room, Golf, Tennis Court(s), Biking/Walking Path, Clubhouse, Fitness Center
Utilities Available SRP
Amenities Available FHA Approved Prjct, Management, Rental OK (See Rmks), VA Approved Prjct
Roof Type Tile
Private Pool No
Building
Lot Description Grass Front, Grass Back
Story 4
Builder Name Statesman
Sewer Public Sewer
Water City Water
Architectural Style Other (See Remarks)
Structure Type Balcony
New Construction No
Schools
Elementary Schools Anna Marie Jacobson Elementary School
Middle Schools Bogle Junior High School
High Schools Hamilton High School
School District Nadaburg Unified School District
Others
HOA Name The Cays at Ocotillo
HOA Fee Include Roof Repair,Insurance,Sewer,Maintenance Grounds,Street Maint,Trash,Roof Replacement,Maintenance Exterior
Senior Community No
Tax ID 303-77-760
Ownership Fee Simple
Acceptable Financing Cash, Conventional, FHA, VA Loan
Horse Property N
Listing Terms Cash, Conventional, FHA, VA Loan
Financing FHA
Read Less
Want to know what your home might be worth? Contact us for a FREE valuation!

Our team is ready to help you sell your home for the highest possible price ASAP

Copyright 2024 Arizona Regional Multiple Listing Service, Inc. All rights reserved.
Bought with Investar Real Estate Specialists






