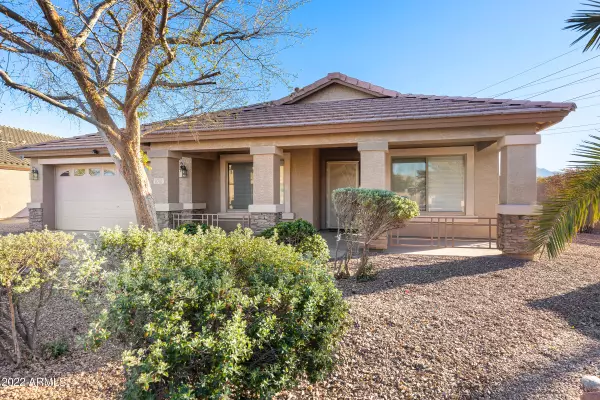$505,000
$505,000
For more information regarding the value of a property, please contact us for a free consultation.
8710 S 48TH Lane Laveen, AZ 85339
4 Beds
2 Baths
2,270 SqFt
Key Details
Sold Price $505,000
Property Type Single Family Home
Sub Type Single Family - Detached
Listing Status Sold
Purchase Type For Sale
Square Footage 2,270 sqft
Price per Sqft $222
Subdivision Cheatham Farms Unit 4 Amd
MLS Listing ID 6366968
Sold Date 04/19/22
Style Ranch
Bedrooms 4
HOA Fees $68/qua
HOA Y/N Yes
Originating Board Arizona Regional Multiple Listing Service (ARMLS)
Year Built 2005
Annual Tax Amount $2,235
Tax Year 2021
Lot Size 9,462 Sqft
Acres 0.22
Property Description
Wonderful 4 bed 2 bath residence now on the market! Great curb appeal w/front porch, easy-care landscape, 2 car garage and oversized lot with plenty of space for a pool! Inside you will find upgraded flooring and granite counter tops, large dining & living areas and neutral interior palette throughout. The charming kitchen is equipped with wood cabinetry, ample counter space, a pantry, recessed lighting, and an island. The primary bedroom features a walk-in closet and ensuite w/dual sinks & designer touches. Expansive backyard with wrought iron view fence, security camera and ring doorbell included. Close to shopping, new movie theater coming soon. Close proximity to 202, downtown, east and west valleyThis is sure to be the home you've been looking for, schedule a showing toda
Location
State AZ
County Maricopa
Community Cheatham Farms Unit 4 Amd
Direction Travel S on 51st Ave pass Baseline. Turn L on South Mountain Ave. Turn R on S 47th Dr. R on Allen St. L on 48th Dr. Property straight ahead.
Rooms
Other Rooms Great Room, Family Room
Master Bedroom Not split
Den/Bedroom Plus 4
Separate Den/Office N
Interior
Interior Features Eat-in Kitchen, Soft Water Loop, Granite Counters
Heating Electric
Cooling Refrigeration
Flooring Vinyl
Fireplaces Number No Fireplace
Fireplaces Type None
Fireplace No
Window Features Double Pane Windows
SPA None
Laundry Engy Star (See Rmks)
Exterior
Exterior Feature Patio
Garage Spaces 2.0
Garage Description 2.0
Fence Block, Wrought Iron
Pool None
Community Features Biking/Walking Path
Utilities Available SRP, SW Gas
Roof Type Tile
Private Pool No
Building
Lot Description Desert Back, Desert Front
Story 1
Sewer Public Sewer
Water City Water
Architectural Style Ranch
Structure Type Patio
New Construction No
Schools
Elementary Schools Cheatham Elementary School
Middle Schools Vista Del Sur Accelerated
High Schools Cesar Chavez High School
School District Phoenix Union High School District
Others
HOA Name Cheatham Farms
HOA Fee Include Maintenance Grounds
Senior Community No
Tax ID 300-84-709
Ownership Fee Simple
Acceptable Financing Cash, Conventional, 1031 Exchange, FHA, VA Loan
Horse Property N
Listing Terms Cash, Conventional, 1031 Exchange, FHA, VA Loan
Financing Conventional
Read Less
Want to know what your home might be worth? Contact us for a FREE valuation!

Our team is ready to help you sell your home for the highest possible price ASAP

Copyright 2024 Arizona Regional Multiple Listing Service, Inc. All rights reserved.
Bought with HomeSmart





