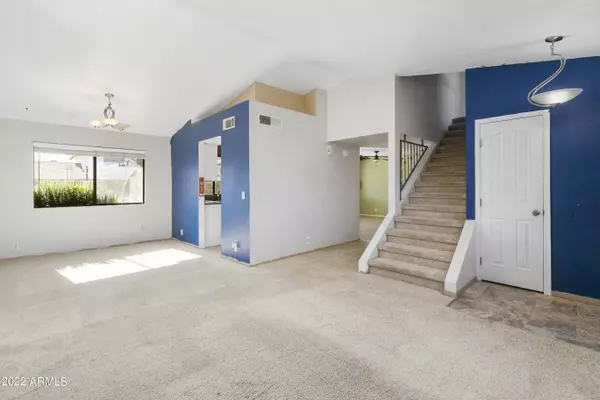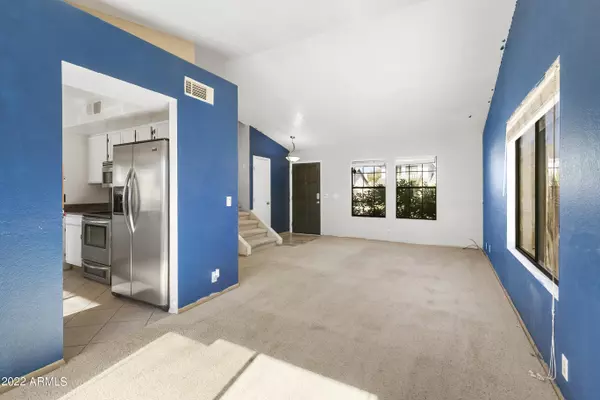$458,000
$464,999
1.5%For more information regarding the value of a property, please contact us for a free consultation.
3921 W CALLE LEJOS -- Glendale, AZ 85310
3 Beds
2.5 Baths
1,583 SqFt
Key Details
Sold Price $458,000
Property Type Single Family Home
Sub Type Single Family - Detached
Listing Status Sold
Purchase Type For Sale
Square Footage 1,583 sqft
Price per Sqft $289
Subdivision Sunrise At North Canyon Lot 1-139 Tr A
MLS Listing ID 6348580
Sold Date 02/18/22
Style Other (See Remarks)
Bedrooms 3
HOA Fees $10
HOA Y/N Yes
Originating Board Arizona Regional Multiple Listing Service (ARMLS)
Year Built 1987
Annual Tax Amount $1,292
Tax Year 2021
Lot Size 6,517 Sqft
Acres 0.15
Property Description
WELCOME HOME! This beautiful North / South facing home has been well maintained and is move in ready! You'll love this home the moment you enter, with it's high ceilings giving it a bright and airy feel. Large living room and dining room areas are perfect for big families that need a lot of space. The updated kitchen is beautiful & bright & all appliances convey! Wonderful backyard made for entertaining with pavers, built in fire pit, bar area, BBQ, and your own putting green. Two storage sheds, one of them custom made and is 6'x16', and a smaller secondary one. New RV gate and concrete pad is ready for your toys. NEW washer and dryer, grill & water heater too!Close to hiking, shops, restaurants, golf, the freeways & Six Flags Hurricane Harbor too! Schedule your showing before it's gone!
Location
State AZ
County Maricopa
Community Sunrise At North Canyon Lot 1-139 Tr A
Direction From I-17, go west on Pinnacle Peak, north on 39th Drive, west on Mariposa Grande, north on 39th Lane, then west on Calle Lejos, your new home will be on the left.
Rooms
Other Rooms Family Room
Master Bedroom Upstairs
Den/Bedroom Plus 3
Separate Den/Office N
Interior
Interior Features Upstairs, Vaulted Ceiling(s), Double Vanity, Separate Shwr & Tub, High Speed Internet
Heating Electric
Cooling Both Refrig & Evap, Ceiling Fan(s)
Fireplaces Type Exterior Fireplace
Fireplace Yes
Window Features Skylight(s)
SPA None
Laundry Wshr/Dry HookUp Only
Exterior
Exterior Feature Covered Patio(s), Patio, Storage
Parking Features Attch'd Gar Cabinets, Dir Entry frm Garage, Electric Door Opener, RV Gate, RV Access/Parking
Garage Spaces 2.0
Garage Description 2.0
Fence Block
Pool None
Utilities Available APS
Amenities Available FHA Approved Prjct, Management, Rental OK (See Rmks), RV Parking, VA Approved Prjct
Roof Type Composition
Private Pool No
Building
Lot Description Sprinklers In Rear, Sprinklers In Front, Desert Front, Synthetic Grass Back, Auto Timer H2O Front, Auto Timer H2O Back
Story 2
Builder Name Courtland
Sewer Public Sewer
Water City Water
Architectural Style Other (See Remarks)
Structure Type Covered Patio(s),Patio,Storage
New Construction No
Schools
Elementary Schools Desert Sage Elementary School
Middle Schools Hillcrest Middle School
High Schools Sandra Day O'Connor High School
School District Deer Valley Unified District
Others
HOA Name Canyon Ranch
HOA Fee Include Street Maint
Senior Community No
Tax ID 205-11-156
Ownership Fee Simple
Acceptable Financing Cash, Conventional, FHA, VA Loan
Horse Property N
Listing Terms Cash, Conventional, FHA, VA Loan
Financing Cash
Read Less
Want to know what your home might be worth? Contact us for a FREE valuation!

Our team is ready to help you sell your home for the highest possible price ASAP

Copyright 2024 Arizona Regional Multiple Listing Service, Inc. All rights reserved.
Bought with Venture REI, LLC





