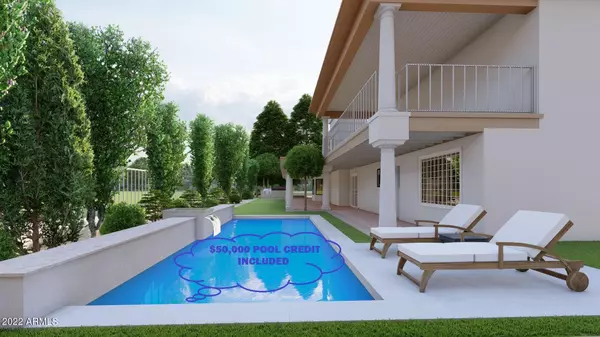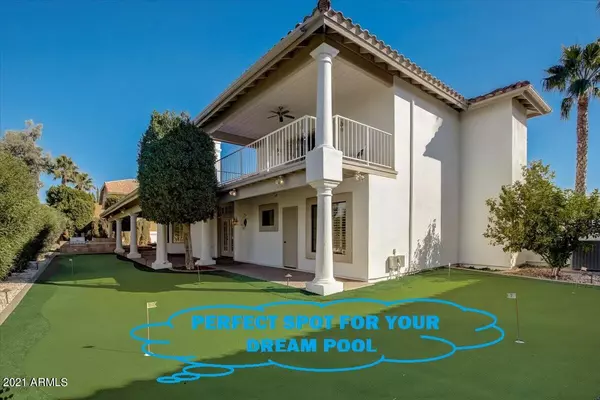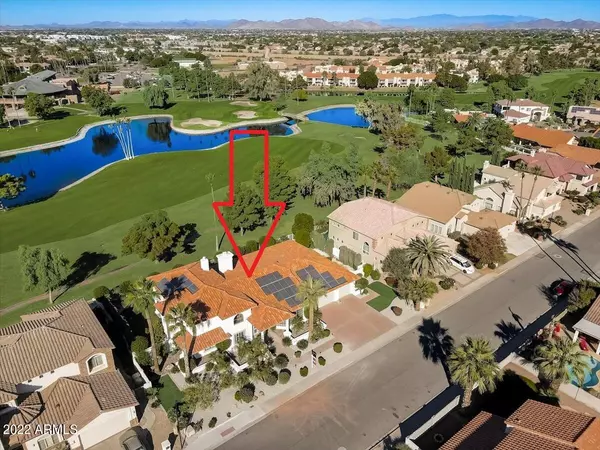$1,120,000
$1,200,000
6.7%For more information regarding the value of a property, please contact us for a free consultation.
19610 N 71ST Avenue Glendale, AZ 85308
4 Beds
3 Baths
3,660 SqFt
Key Details
Sold Price $1,120,000
Property Type Single Family Home
Sub Type Single Family - Detached
Listing Status Sold
Purchase Type For Sale
Square Footage 3,660 sqft
Price per Sqft $306
Subdivision Arrowhead Ranch Country Club
MLS Listing ID 6348250
Sold Date 02/28/22
Style Contemporary,Other (See Remarks)
Bedrooms 4
HOA Fees $30/mo
HOA Y/N Yes
Originating Board Arizona Regional Multiple Listing Service (ARMLS)
Year Built 1988
Annual Tax Amount $4,312
Tax Year 2021
Lot Size 0.304 Acres
Acres 0.3
Property Description
COMPLETE REMODEL by General Contractor. $50,000 pool credit included to build your dream pool. This home was CUSTOM built on a DOUBLE LOT w/ view of lake, on 18th hole of award-winning Arrowhead Country Club. 1 STORY FEEL w/ $150K custom ELEVATOR taking you to your 2nd story private master retreat & huge balcony w/ stunning endless views of lake and golf. As you pass through your 30X30ft master and 2 custom closets, you enter a DREAM-COME-TRUE MASTER BATH!...but let's start from the beginning...As you enter the house, you are welcomed an incredible open floorplan, with vaulted ceilings & stunning curved wood staircase making you feel like you are in a ballroom. 14ft. custom STONE GAS FIREPLACE w/ 2 double French doors on each side & new CUSTOM WET-BAR w/ wine fridge and quartz counter French doors lead to an artificial grass putting green & custom IN-GROUND HEATED SPA that can sit up to 9 people. REMODEL INCLUDES a BRAND NEW KITCHEN with raised shaker cabinets & huge island flowing with WHITE QUARTZ COUNTERS and custom back-splash. Imagine cooking or entertaining while having a view on living, family and dining areas, the fireplace and watching your favorite show on the biggest TV with surround sound!
All NEW custom water-proof FLOORING through-out!, all 3 baths gutted and remodeled with marble and tile, including an Incredible master bath!
The exceptionally big Master bedroom w/ custom coffered ceilings, remote gas fireplace and separate library or reading area & huge covered balcony overlooking golf and lake. As you continue to your 2 custom classy closets, you are welcomed to a well organized closet with folding area, jewelry storage and plenty of space for your shoe collection. Then you enter your DREAM-COME-TRUE MASTER BATH with his/hers adjoining walk-in showers with 2 separate shower heads. Right across from shower is an incredibly huge counter and sink area, surrounded by large mirrors. We even included additional 4 floor-to-ceiling super-storage cabinets (big enough for linens and additional shoe collection) Take the elevator right from master to your private office. 3 bedrooms and 2 bathrooms downstairs. 2 gas fireplaces - 1 in family room & 1 in master suite.
Recent additional upgrades of TESLA SOLAR, super efficient DAKIN HVAC and DUAL PANE windows keep that electric bill under $100/mt.avg. (heating and cooling is electric). 10kw Tesla Solar System at only $55/mt. Monthly electric bills: JULY $62, JUNE credit (-50) MAY credit (-18) MARCH $21. You also own the big PROPANE TANK for GAS COOKING and fireplaces and BBQ.
Garage Cabinets and storage room add value to this extended 3.5 car garage with room to add RV GATE.
Added features; wet bar off the family room, storage and MORE STORAGE! 2 kitchen pantry, including an extra large walk-in pantry, laundry room with cabinets galore and sink area, many linen closets and walk-in closets in bedrooms, bay window, kitchen island, GAS COOKING...Too many features to list. Jump in your car or private plane and come to see this incredible marvel before IT'S GONE!
Location
State AZ
County Maricopa
Community Arrowhead Ranch Country Club
Direction 67th Ave South to Utopia, right to 69th ave right then immediate left on Oraibi Dr and at the end of the street is your STUNNING HOME ...A WONDERFUL PRIVATE RETREAT IN ARROWHEAD 18TH HOLE OF GOLF
Rooms
Other Rooms Library-Blt-in Bkcse, Separate Workshop, Family Room, BonusGame Room
Master Bedroom Split
Den/Bedroom Plus 6
Separate Den/Office N
Interior
Interior Features Eat-in Kitchen, Breakfast Bar, 9+ Flat Ceilings, Central Vacuum, Elevator, Other, Soft Water Loop, Vaulted Ceiling(s), Wet Bar, Kitchen Island, Pantry, Double Vanity, Full Bth Master Bdrm, High Speed Internet, Smart Home, Granite Counters, See Remarks
Heating Electric, Ceiling, ENERGY STAR Qualified Equipment
Cooling Refrigeration, Programmable Thmstat, Mini Split, Ceiling Fan(s)
Flooring Vinyl, Tile
Fireplaces Type 2 Fireplace, Family Room, Master Bedroom, Gas
Fireplace Yes
Window Features Double Pane Windows
SPA Heated,Private
Exterior
Exterior Feature Balcony, Covered Patio(s), Playground, Built-in Barbecue
Parking Features Attch'd Gar Cabinets, Dir Entry frm Garage, Electric Door Opener, Extnded Lngth Garage, Over Height Garage, Separate Strge Area, Golf Cart Garage
Garage Spaces 3.5
Garage Description 3.5
Fence Block, Wrought Iron
Pool Play Pool, Diving Pool, Fenced, Heated, Lap, None, Private
Community Features Community Spa Htd, Community Pool Htd, Transportation Svcs, Lake Subdivision, Golf, Tennis Court(s), Playground, Biking/Walking Path, Clubhouse
Utilities Available Propane
Amenities Available Club, Membership Opt, FHA Approved Prjct, Management, Rental OK (See Rmks), VA Approved Prjct
View Mountain(s)
Roof Type Tile,Concrete
Accessibility Bath Grab Bars
Private Pool Yes
Building
Lot Description Sprinklers In Rear, Sprinklers In Front, On Golf Course, Gravel/Stone Front, Gravel/Stone Back, Synthetic Grass Frnt, Synthetic Grass Back, Auto Timer H2O Front, Auto Timer H2O Back
Story 2
Builder Name CUSTOM BUILT
Sewer Public Sewer
Water City Water
Architectural Style Contemporary, Other (See Remarks)
Structure Type Balcony,Covered Patio(s),Playground,Built-in Barbecue
New Construction No
Schools
Elementary Schools Arrowhead Elementary School - Glendale
Middle Schools Hillcrest Middle School
High Schools Mountain Ridge High School
School District Deer Valley Unified District
Others
HOA Name AAM
HOA Fee Include Maintenance Grounds
Senior Community No
Tax ID 200-34-239-A
Ownership Fee Simple
Acceptable Financing Cash, Conventional, 1031 Exchange, FHA, Owner May Carry, VA Loan, Wraparound
Horse Property N
Listing Terms Cash, Conventional, 1031 Exchange, FHA, Owner May Carry, VA Loan, Wraparound
Financing Cash
Read Less
Want to know what your home might be worth? Contact us for a FREE valuation!

Our team is ready to help you sell your home for the highest possible price ASAP

Copyright 2025 Arizona Regional Multiple Listing Service, Inc. All rights reserved.
Bought with West USA Realty





